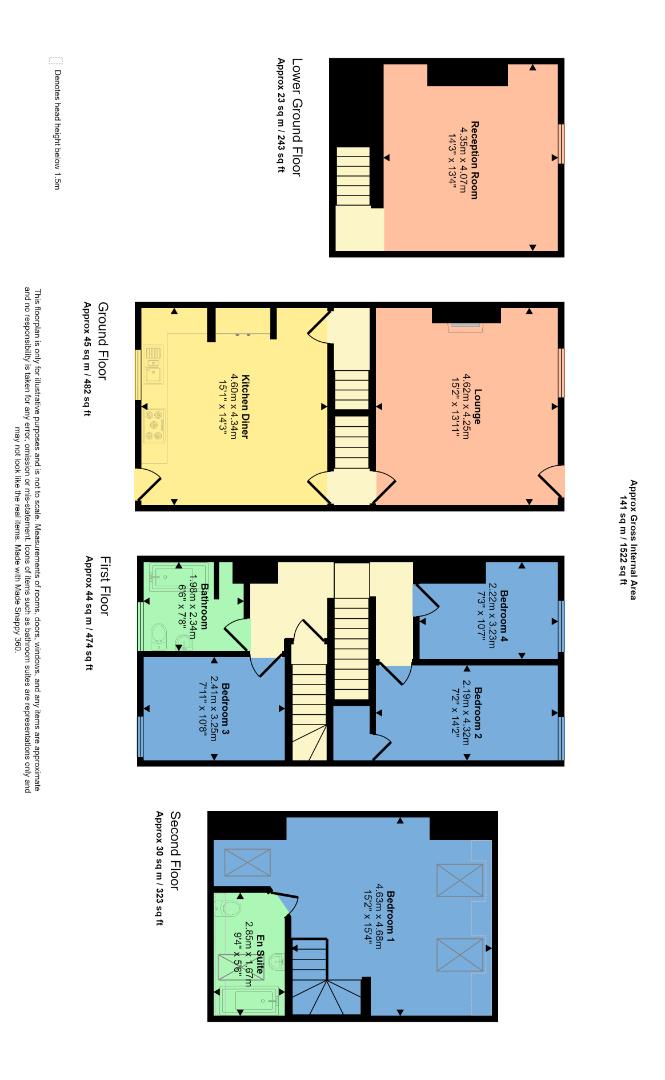Semi-detached house for sale in Bromley Street, Batley WF17
* Calls to this number will be recorded for quality, compliance and training purposes.
Utilities and more details
Property features
- Superb four bedroom semi detached property family home
- Quality fixture and fittings throughout
- En suite to master bedroom
- Newly fitted carpets (2024)
- New kitchen with lamona integrated appliances
- Enclosed rear garden with patio seating and raised fencing for ample privacy
- EPC rating E
- Walking distance to nearby shops, schools and batley train station
Property description
Rarely does a property of this high standard, with quality fixtures and fittings, come onto the open market. This stunning four-bedroom semi-detached property will surely attract the attention of any buyers looking to purchase a home in WF17 that has the feel of a show home, typically found in modern new developments. This family home has undergone a complete transformation, featuring a stunning open-plan dining kitchen with integrated Lamona appliances, including a fitted oven and microwave, fridge freezer, dishwasher, and five-ring gas hob with a modern steel extractor hood. There is a spacious family lounge with a focal point fireplace with exposed brickwork, leading to three bedrooms and a contemporary family bathroom. The second-floor master bedroom is complete with an en-suite. The property is conveniently located near shops, schools, and Batley train station, all within walking distance. Externally, there is a large and private rear garden, mainly lawned with raised timber fencing. Early viewing is highly recommended.
Entrance
Through newly fitted composite front door.
Lounge
A good sized family reception room with open fireplace with exposed brick work with high ceilings with exposed wood flooring, with radiator and double glazed window and composite door to rear garden.
Open Plan Dining Kitchen
A superb contemporary fitted kitchen installed to make use of this large dining kitchen in the best practical way for a growing family. The kitchen has a ample range of wall and floor mounted storage units, with contrasting worktop surfaces with inset five ring gas hob with and fitted overhead steel extractor. Inset sink with modern mixer taps, integrated fridge freezer, dishwasher and concealed house boiler with further brand new free standing washing machine. The room has plenty of natural light from the fitted large double glazed windows which benefits from fitted blinds. Door to lower level.
Lower Level Access
A fully converted basement with the opportunity to be used for a multiple of uses like a additional lounge or games room or gym and is fitted with laminate flooring with large double glazed window and ceiling spot lights and fitted radiator and newly installed electrical consumer unit (2024).
Landing
Fitted with new carpets and access to three house bedrooms and family bathroom, with fitted radiator and stair case to second floor.
Bedroom 1
Fitted with new solid oak door with newly fitted carpets and radiator and double glazed window with fitted blinds.
Bedroom 2
Fitted with new solid oak door with newly fitted carpets and radiator and double glazed window with fitted blinds.
Bedroom 3
Fitted with new solid oak door with newly fitted carpets and radiator and double glazed window with fitted blinds.
Family Bathroom
Fitted with a three piece bathroom comprising of P shaped bath with fitted mixer shower and shower screen, low level WC wash hand basin with mixer tap. Chrome heated towel rail, part tiled ceramic walls with vinyl flooring, double glazed frosted window.
Landing
Newly fitted carpets and staircase with oak handrail with glass banister.
Master Bedroom
Fitted with new solid oak door with newly fitted carpets and radiator and double glazed skylight windows. Leading to:
En Suite
Fitted with a modern three piece suite comprising of a bath with part ceramic tiled walls with low level W.C. With concealed cistern, pedestal wash hand basin with extractor fan and skylight window and chrome heated towel rail.
Gardens
Enclosed and private rear garden with raised fencing for added privacy with patio seating area with pleasant views across Batley town centre.
Parking
Having on street parking to the front.
Leasehold Information
Term 999 from 25 December 1900
term remaning 875 years
annual ground rent £1.50
Property info
For more information about this property, please contact
Hunters - Dewsbury, WF13 on +44 1924 765856 * (local rate)
Disclaimer
Property descriptions and related information displayed on this page, with the exclusion of Running Costs data, are marketing materials provided by Hunters - Dewsbury, and do not constitute property particulars. Please contact Hunters - Dewsbury for full details and further information. The Running Costs data displayed on this page are provided by PrimeLocation to give an indication of potential running costs based on various data sources. PrimeLocation does not warrant or accept any responsibility for the accuracy or completeness of the property descriptions, related information or Running Costs data provided here.





































.png)
