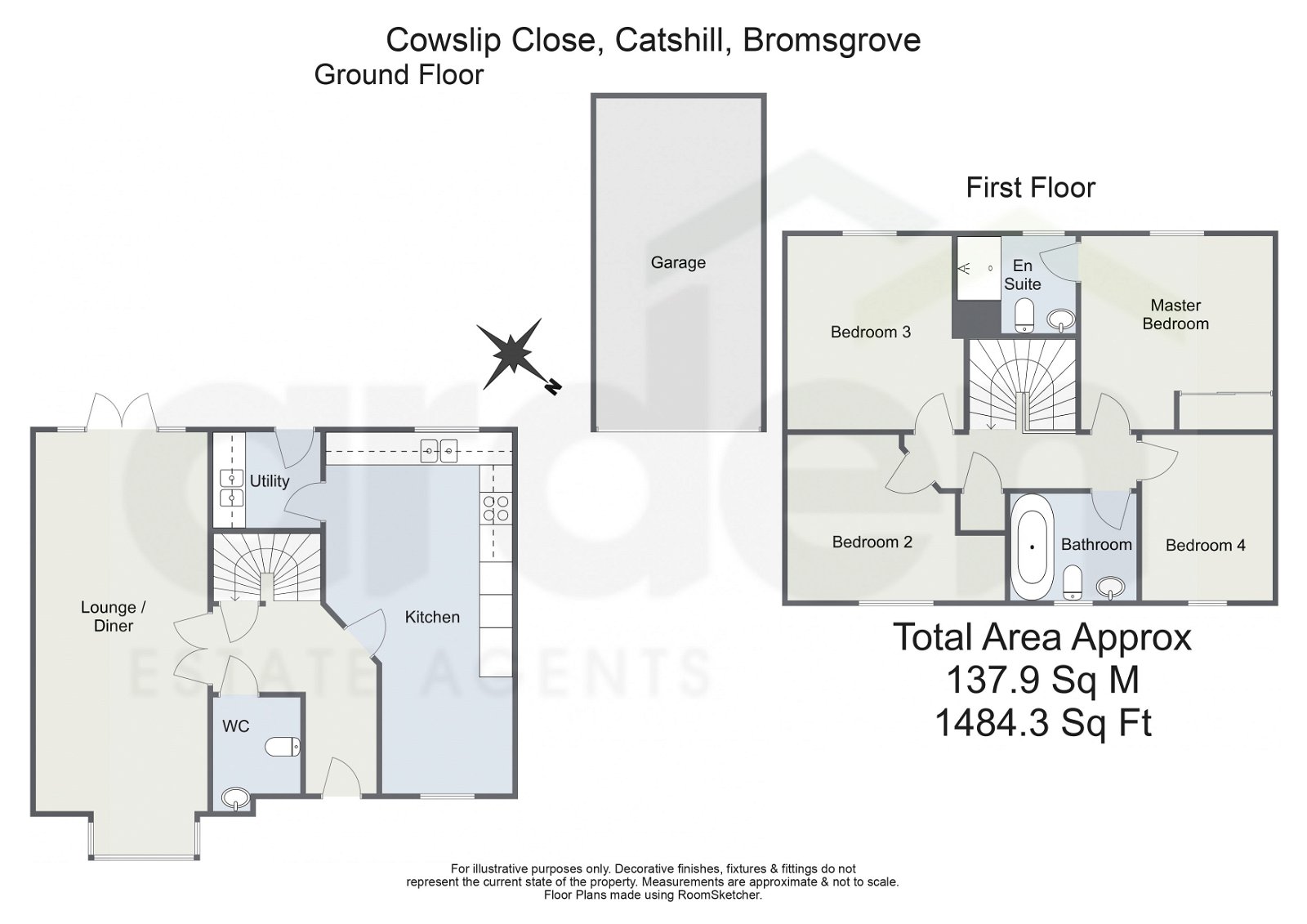Detached house for sale in Cowslip Close, Catshill, Bromsgrove B61
* Calls to this number will be recorded for quality, compliance and training purposes.
Property features
- Four Bedrooms
- En-Suite to The Master, Contemporary Family Bathroom and Downstairs WC
- Modern Kitchen
- Utility Room
- Dual Aspect Lounge/Diner
- Driveway and Garage
- Rear Garden
- Near Local Schools, Shops and Amenities
- Close Proximity to Motorways (M42 and M5)
Property description
An immaculately presented four bedroom detached property offered with an en-suite to the master, family bathroom and downstairs wc, dual-aspect lounge/diner, modern kitchen and utility room, rear garden, garage and driveway situated in Catshill, Bromsgrove.
The property is approached via a driveway providing off-road parking for two vehicles, with access to the garage and electrical charging point.
Step inside to the welcoming hallway and you'll find a door to the convenient downstairs wc and under-the-stair storage. From here, there is a door leading into the dual-aspect lounge/diner with bay window and French doors to the rear garden. A further from the hallway leads into the modern kitchen, complete with integrated appliances and ample space for a dining room table. Adjoining the kitchen is a utility room, supplied with sink, plumbing for washing appliances, additional storage cupboards and external door to the rear garden.
Stairs to the first floor landing has doors leading to the master bedroom with fitted wardrobes and it's own en-suite shower room, double bedrooms two and three, bedroom four and contemporary family bathroom with shower over bathtub.
Externally, the property enjoys a rear garden, mainly laid lawn to planted beds and fenced boundaries.
Catshill is a small village located just north of Bromsgrove, with schools, a small variety of shops and within close proximity to the M5 (junction 5) and M42 (junction 1).
Agent Note:
Service charge - £350 per annum
Room Dimensions:
Garage - 6.01m x 3.02m (19'8" x 9'10")
WC - 2.08m x 1.6m (6'9" x 5'2") max
Lounge/Diner - 7.68m x 3.14m (25'2" x 10'3") max
Kitchen - 6.61m x 3.41m (21'8" x 11'2") max
Utility Room - 1.97m x 1.75m (6'5" x 5'8")
Stairs To First Floor Landing
Master Bedroom - 3.51m x 3.54m (11'6" x 11'7") max
Ensuite - 2.17m x 1.78m (7'1" x 5'10") max
Bedroom 2 - 3.98m x 3.3m (13'0" x 10'9") max
Bedroom 3 - 3.62m x 3.23m (11'10" x 10'7") max
Bedroom 4 - 3.04m x 2.39m (9'11" x 7'10")
Bathroom - 2.31m x 1.96m (7'6" x 6'5")
Property info
For more information about this property, please contact
Arden Estates, B60 on +44 1527 329688 * (local rate)
Disclaimer
Property descriptions and related information displayed on this page, with the exclusion of Running Costs data, are marketing materials provided by Arden Estates, and do not constitute property particulars. Please contact Arden Estates for full details and further information. The Running Costs data displayed on this page are provided by PrimeLocation to give an indication of potential running costs based on various data sources. PrimeLocation does not warrant or accept any responsibility for the accuracy or completeness of the property descriptions, related information or Running Costs data provided here.
































.png)
