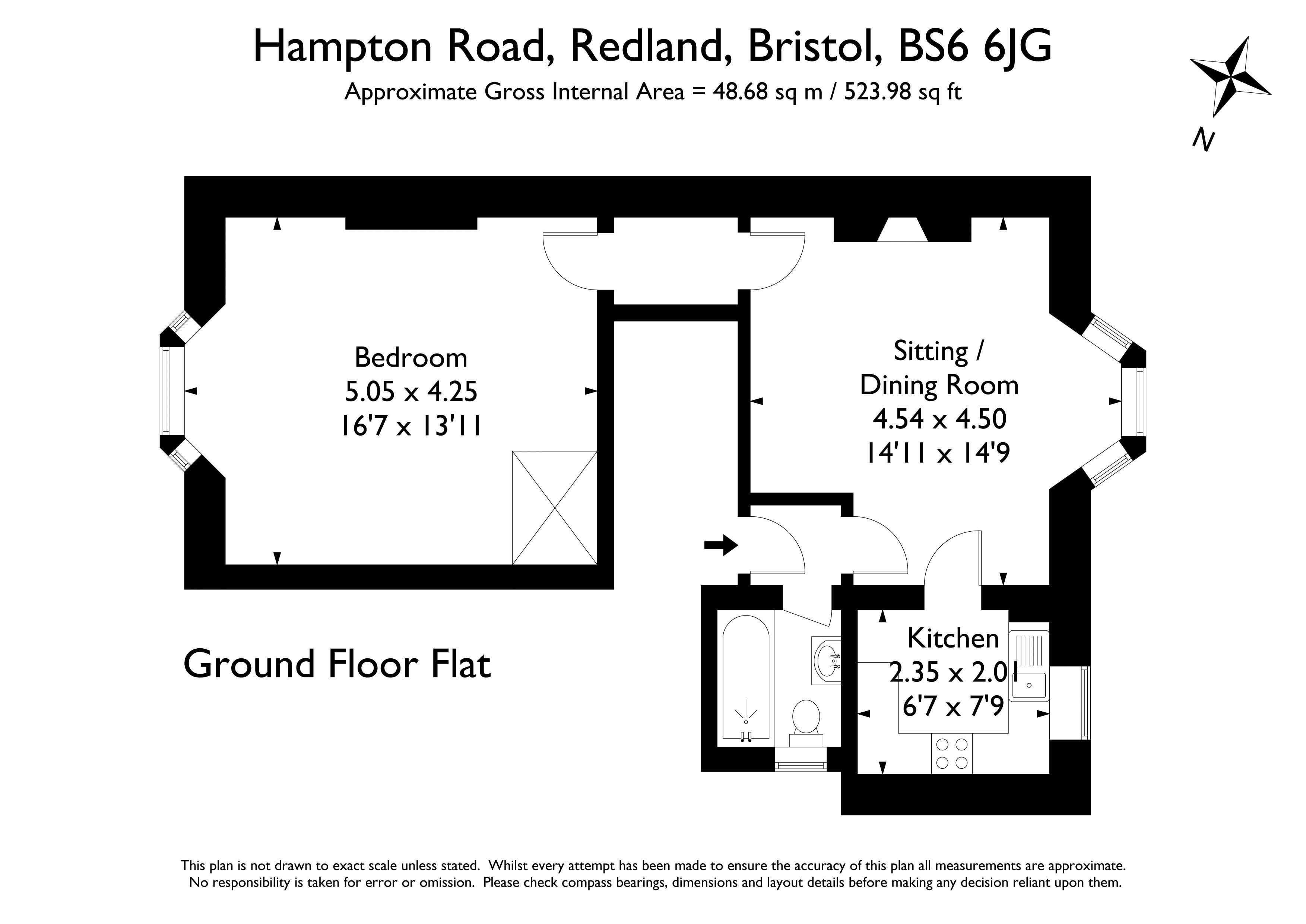Flat for sale in Hampton Road, Redland, Bristol BS6
* Calls to this number will be recorded for quality, compliance and training purposes.
Property features
- Victorian Hall Floor apartment
- High ceilings and attractive bay window
- Accessed from Hampton Road and Auburn Road
- Off Street parking to the rear of the building
- One large double bedroom
- Close to Chandos Road and Whiteladies Road
- No onward chain
Property description
An attractive one double bedroom hall floor apartment with off-street parking. 1 of 3 flats within a converted circa 1870’s Victorian building and offered with no onward chain.
Notable for its high ceilings, superb location, light levels and off-street parking.
In addition to the off-street parking, it is situated within the cn Residents’ Parking Zone.
1 of 3 flats within an internally managed Victorian building.
Benefitting from the remainder of a 999 year lease and a share of the freehold.
Accessible from both Hampton Road and Auburn Road.
To be sold with no onward chain making a prompt and convenient move possible.
Accommodation
Approach:
Approached over front pathway up to communal entrance, accessed via 3/4 steps and a communal door opening to:-
Communal Hallway:
Three doors provide access to two apartments, the flat in question has the option of two door, but the main entrance is the door straight ahead. Opens into:-
Hallway:
A short interstitial hallway with dolly switch lighting and high ceilings. Opens to:-
Sitting Room: (14' 11'' x 14' 9'' (4.54m x 4.49m))
Wood framed double glazed sash windows into angled bay to the rear elevation overlooking Auburn Road with window seat below and fitted wooden window shutters. Picture rail, cast iron insert fireplace with marble surround with decorative tiling and tiled hearth. Door into:-
Kitchen: (7' 9'' x 6' 7'' (2.36m x 2.01m))
Accessed from the sitting room with a double glazed sash window to rear elevation overlooking Auburn Road. Tiled splash with roll edged worksurfaces and wall and base level units. Stainless steel sink with swan neck mixer tap and drainer. 4 ring gas hob with integrated electric Zanussi oven and stainless steel extractor hood over. Space for free standing fridge/freezer. Space for undercounter washing machine. Cupboard housing Worcester combi boiler.
Hallway:
A connecting hall between sitting room and bedroom with double dolly switch, high ceilings. Door to:-
Bedroom 1: (16' 7'' x 0' 11'' (5.05m x 0.28m))
Angled bay window to front elevation with wood framed sash windows, dolly switch, two radiators, picture rail and storage cupboard which contains the door back into the communal hallway serving a s a fire escape.
Bathroom/WC:
Obscured wood framed window to side elevation. Steel bath with mains fed mixer shower and further shower attachment. Close coupled WC, pedestal hand basin, mirrored medicine cabinet, tiled walls, mains fed hearted towel rail.
Outside
Parking:
To the rear of the property is a parking area where the apartment owns one space.
Important Remarks
Viewing & Further Information:
Available exclusively through the sole agents, Richard Harding Estate Agents, tel:
Fixtures & Fittings:
Only items mentioned in these particulars are included in the sale. Any other items are not included but may be available by separate arrangement.
Tenure:
It is understood that the property is Leasehold for the remainder of a 999 year lease from 1 July 1978. This information should be checked with your legal adviser.
Service Charge:
It is understood that annual insurance contributions are paid but there is no service charge, works are shared between the 3 flats on an as and when basis. This information should be checked by your legal adviser.
Local Authority Information:
Bristol City Council. Council Tax Band: B
Property info
For more information about this property, please contact
Richard Harding Estate Agents, BS8 on +44 117 444 1103 * (local rate)
Disclaimer
Property descriptions and related information displayed on this page, with the exclusion of Running Costs data, are marketing materials provided by Richard Harding Estate Agents, and do not constitute property particulars. Please contact Richard Harding Estate Agents for full details and further information. The Running Costs data displayed on this page are provided by PrimeLocation to give an indication of potential running costs based on various data sources. PrimeLocation does not warrant or accept any responsibility for the accuracy or completeness of the property descriptions, related information or Running Costs data provided here.





















.png)