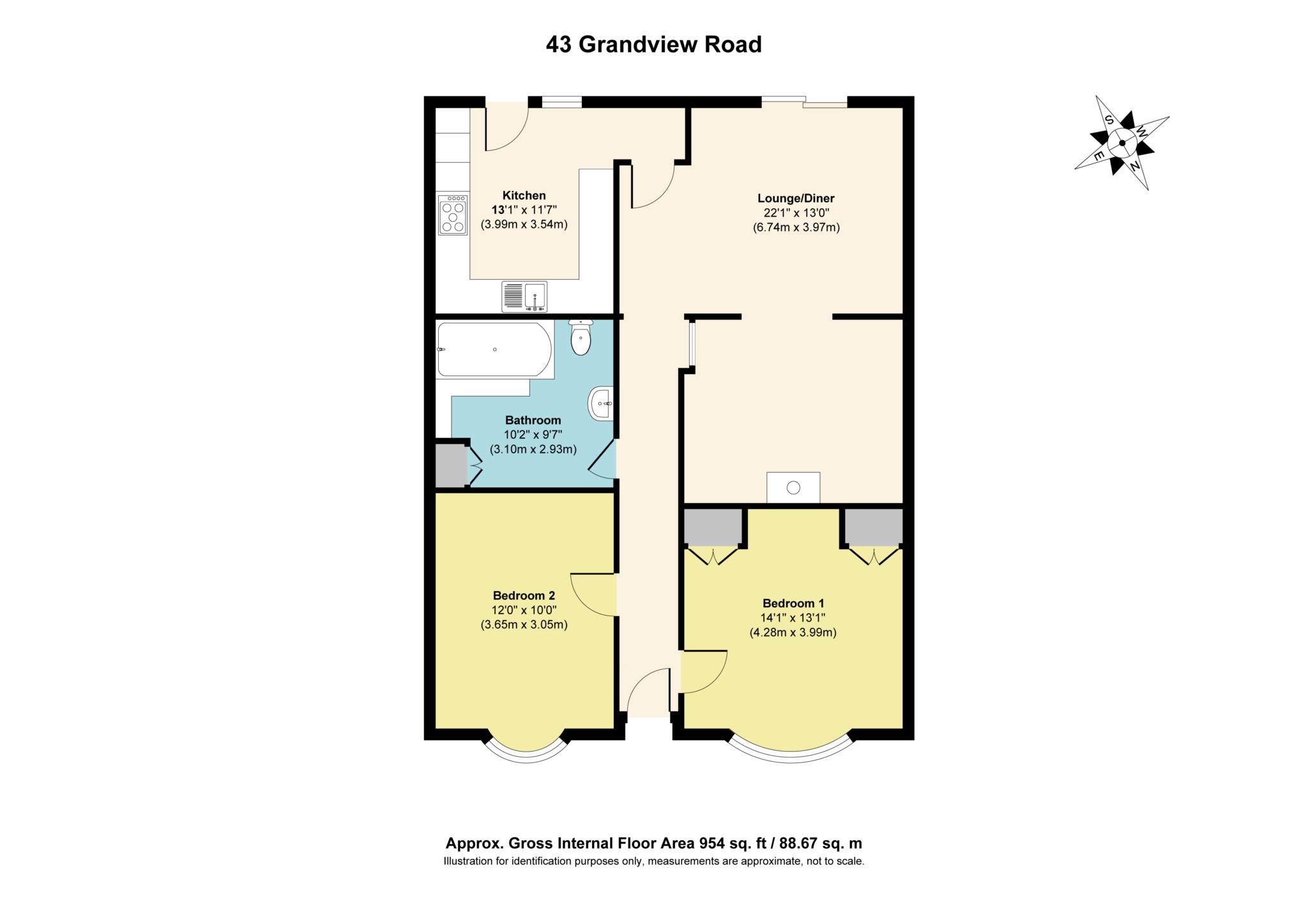Semi-detached bungalow for sale in Grandview Road, Thundersley SS7
* Calls to this number will be recorded for quality, compliance and training purposes.
Property features
- Approx 150ft secluded & establised garden
- 2 double bedrooms
- Lounge/diner with log burner
- Fitted kitchen
- Off street parking
- Close to shops
- Close to thundersley common
Property description
Situated in the heart of Thundersley, close to the shops & Common this extended semi detached bungalow offers a well established southerly facing garden measuring approx 150ft, 2 double bedrooms, lounge/diner, fitted kitchen, good size bathroom/wc and off street parking.
Hall
Approached via wooden entrance door, textured and coved ceiling, radiator, access to loft (which is boarded and has 2 sky light windows to the rear), doors to:
Bedroom One - 14'1" (4.29m) x 13'1" (3.99m)
Double glazed lead light bay window to front, textured and coved ceiling, radiator, fitted wardrobes.
Bedroom Two - 12'0" (3.66m) x 10'0" (3.05m)
Double glazed lead light bow window to front, textured and coved ceiling, picture rail, radiator.
Bathroom/wc - 10'2" (3.1m) x 9'7" (2.92m)
Three piece suite on a raised tiled floor, comprising pedestal wash hand basin, low level wc, bath set in a tiled surround with mixer & shower attachment and glazed screen over, tiled walls, airing cupboard with double doors, radiator, smooth finish ceiling with inset spot lights.
Lounge/diner - 22'1" (6.73m) x 13'0" (3.96m)
Patio doors leading out to the rear garden, internal window to hall, radiator, textured and coved ceiling, brick fire surround housing log burner.
Kitchen - 13'1" (3.99m) Max x 11'7" (3.53m)
Double glazed window to rear, door to garden, range of fitted units comprising 1.5 bowl sink with mixer tap inset to work top surfaces, cupboards and drawers below, matching eye level cupboards, 5 ring hob with extractor hood over, separate oven, tiled splash backs and flooring, appliance spaces.
Rear Garden
Approx 150ft southerly facing well established/mature garden, commences with paved patio area, lawn with flower/shrub beds, raised deck with pergola over, water feature, further areas of the garden include an ornamental bridge over a mock stream, secluded almost wood like/wild area, variety of shrubs and trees, greenhouses, galvanised shed
Notice
Please note we have not tested any apparatus, fixtures, fittings, or services. Interested parties must undertake their own investigation into the working order of these items. All measurements are approximate and photographs provided for guidance only.
Property info
For more information about this property, please contact
Robert Michael, SS7 on +44 1268 810665 * (local rate)
Disclaimer
Property descriptions and related information displayed on this page, with the exclusion of Running Costs data, are marketing materials provided by Robert Michael, and do not constitute property particulars. Please contact Robert Michael for full details and further information. The Running Costs data displayed on this page are provided by PrimeLocation to give an indication of potential running costs based on various data sources. PrimeLocation does not warrant or accept any responsibility for the accuracy or completeness of the property descriptions, related information or Running Costs data provided here.




































.jpeg)
