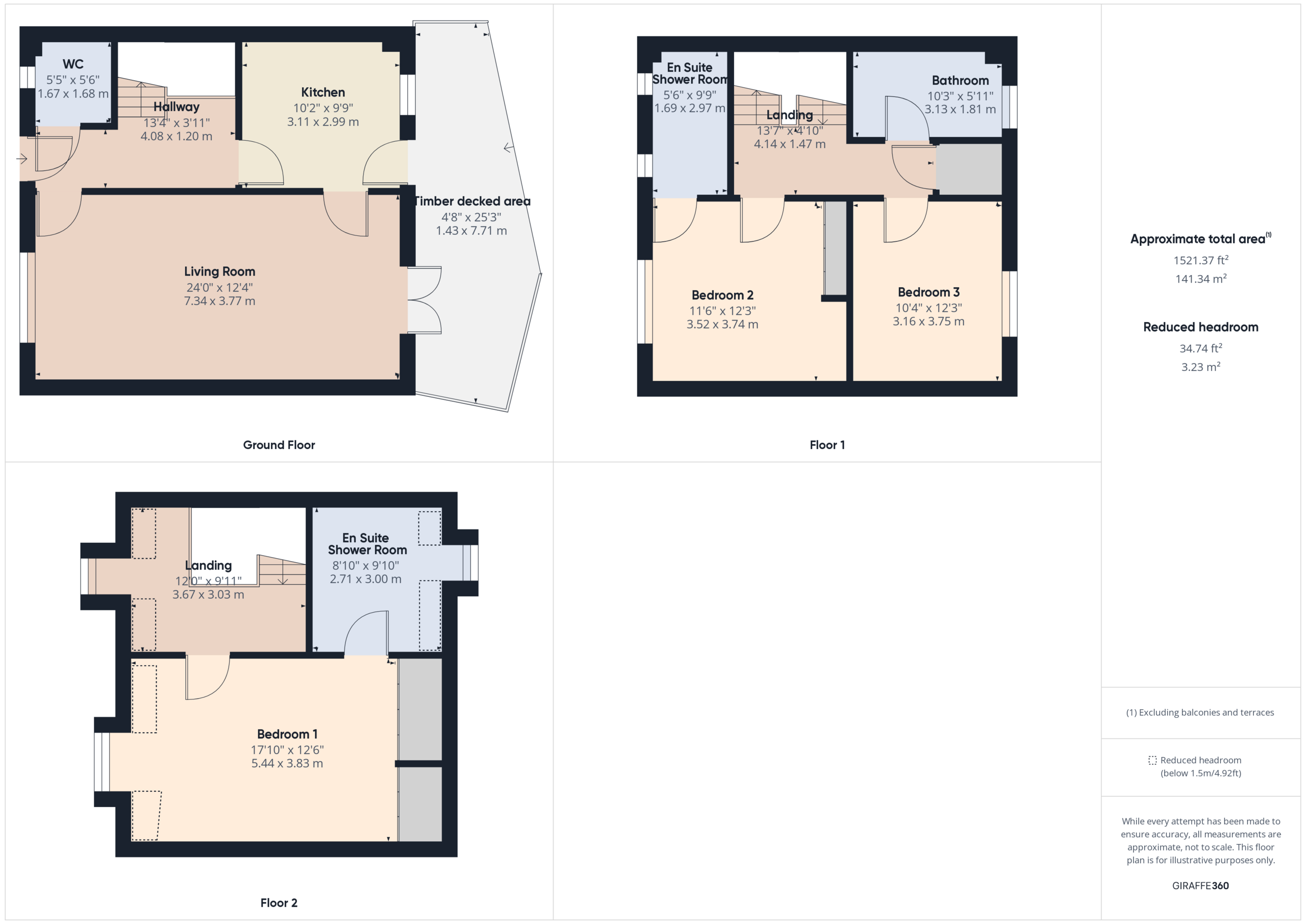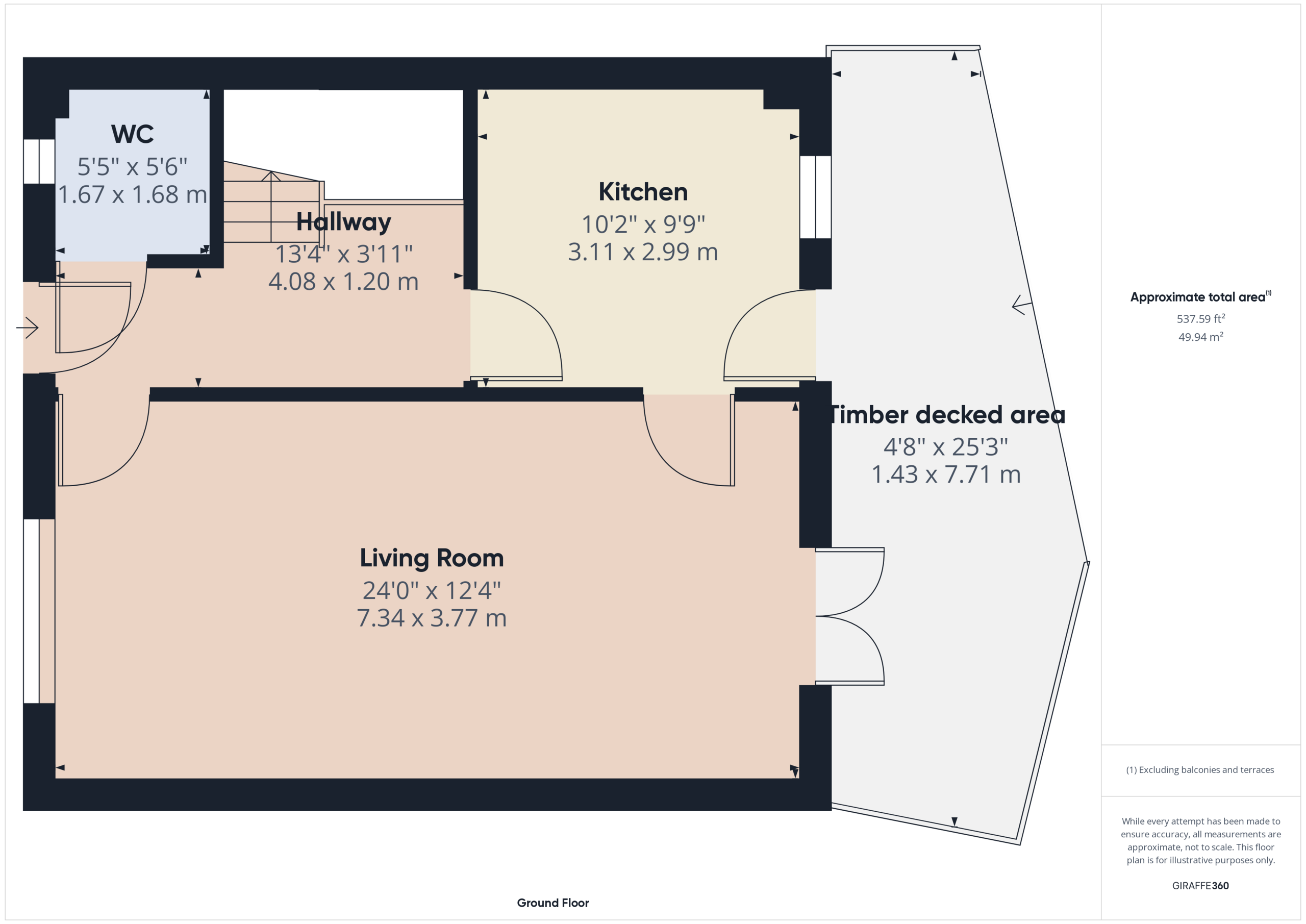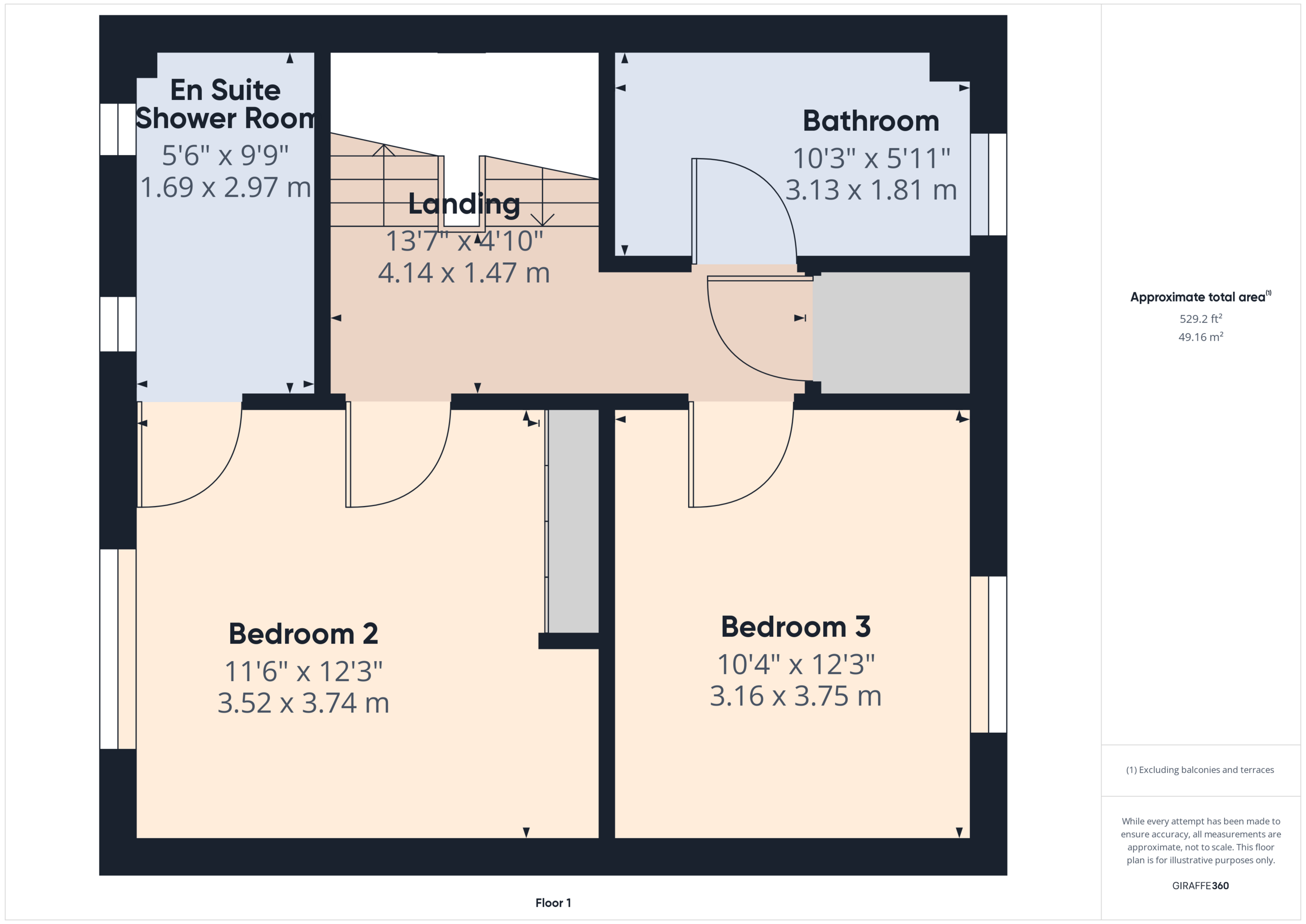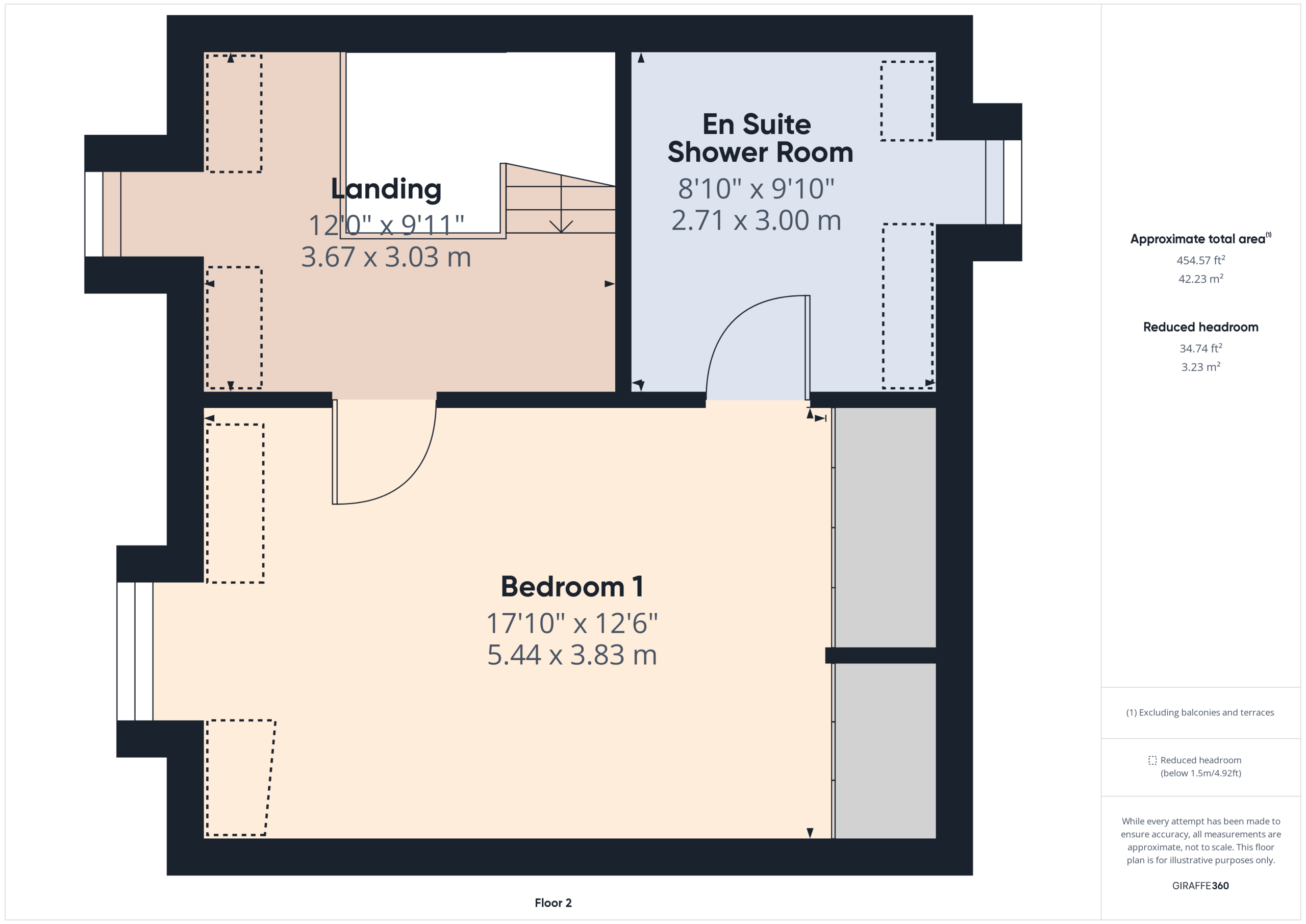Town house for sale in Pearl Close, Cambridge CB4
* Calls to this number will be recorded for quality, compliance and training purposes.
Property features
- Spacious modern house
- Sought after development
- Easy access to City centre
- Convenient for Science park and Cambridge North rail station
- Spacious Living Room
- Fitted kitchen with built in appliances
- Enclosed rear garden
- Off road parking space
- No upward chain
- Viewing highly recommended
Property description
A substantial three bedroom residence with very well-proportioned accommodation arranged over three floors forming part of a well regarded development with easy access into the city centre, science parks and the new Cambridge North railway station
Pearl Close is an attractive and relatively small development located off Union Lane in the heart of Chesterton. With many local amenities the property is well situated lying just north of the city centre and is well placed for access to the central area, (one mile from the city centre), the Cambridge Science Parks and the A14/ M11, as well as the recently opened Cambridge North mainline railway station. There are a range of good shopping facilities nearby as well as a good bus service into the city centre and riverside walks.
The property offers particularly spacious and well-proportioned accommodation, arranged over three floors. Of particular note is the large sitting room with fireplace and feature electric fire, the comprehensively fitted kitchen, the spacious hallway and landings, the generous sized bedrooms -two with en suite shower rooms. Externally, the property benefits from an off road parking space and a landscaped rear garden including a timber decked patio area.
Agents note. The internal images shown on the brochure are photos taken prior to the current tenants taking up occupancy. The external photos were taken in May 2024
Offered with no upward chain, the accommodation in detail comprises;
Covered porch
with part glazed door to
Reception hallway
with stairs to first floor, radiator, laminate wood flooring, doors to
Utility room/wc
1.68 m x 1.67 m (5'6" x 5'6")
with window to front, wc, wash handbasin with tiled splashbacks and shaver point over, built in work top with shelving over, tiled splashbacks, plumbing and space for washing machine and under counter fridge/freezer, extractor fan, ceramic tiled flooring.
Fitted kitchen
3.12 m x 3.00 m (10'3" x 9'10")
with part glazed door and window to rear, good range of fitted wall and base units with under unit lighting, built in four ring stainless steel gas hob with electric double oven below, dishwasher, integrated fridge/freezer, one and a quarter bowl stainless steel sink unit and drainer, radiator, recessed ceiling spotlights, ceramic tiled flooring, door to
Sitting/dining room
7.29 m x 3.71 m (23'11" x 12'2")
with double glazed window to front, double glazed French doors to rear, timber decked patio area, two radiators, fireplace with stone hearth, inset electric fire and stone slips, coving, timber flooring.
First Floor
Spacious landing
with stairs to first floor, deep airing cupboard with gas central heating boiler and pressurised cylinder, doors to
Bedroom 2
3.96 m x 3.71 m (13'0" x 12'2")
with window to front, radiator, built in wardrobes to part of one wall, door to
En suite shower room
with two windows to front, large fully enclosed and tiled shower cubicle with chrome shower unit, extractor fan, wc, wash handbasin with mirror over, part tiled walls, shaver point.
Bedroom 3
3.73 m x 3.15 m (12'3" x 10'4")
with window to rear, radiator.
Bathroom
with window to rear, panelled bath with part tiled surround, glass shower screen, mixer taps and shower attachment over, wash handbasin with mirror over, wc, radiator, part tiled walls, shaver point, extractor fan.
Second Floor
Large galleried landing area
3.69 m x 3.00 m (12'1" x 9'10")
with window to front, built in desk area, radiator, ceiling mounted spotlight unit, door to
Bedroom 1
5.42 m x 3.78 m (17'9" x 12'5")
large bedroom with window to front, loft access hatch, built in wardrobes to one wall, two radiators, door to
Large en suite shower room
2.99 m x 2.69 m (9'10" x 8'10")
with window to rear, large fully tiled and enclosed shower cubicle with chrome shower unit, wash handbasin, wc, radiator, extractor fan.
Outside
Small front garden area with slate chippings and shrubs set behind wrought iron railings. Outside light.
8.1m x 4.95m (widening to 7.54m) landscaped rear garden with timber decked area adjacent to the rear of house leading onto a small lawn, shrub borders, timber shed, path to rear pedestrian gate, outside light and leading onto parking space for one vehicle.
Services
All mains services.
Tenure
The property is Freehold.
Council tax
Band F
Viewing
By arrangement with Pocock and Shaw
Property info
Cam02545G0-Pr0174-Build01 View original

Cam02545G0-Pr0174-Build01-Floor00 View original

Cam02545G0-Pr0174-Build01-Floor01 View original

Cam02545G0-Pr0174-Build01-Floor02 View original

For more information about this property, please contact
Pocock & Shaw, CB5 on +44 1223 784741 * (local rate)
Disclaimer
Property descriptions and related information displayed on this page, with the exclusion of Running Costs data, are marketing materials provided by Pocock & Shaw, and do not constitute property particulars. Please contact Pocock & Shaw for full details and further information. The Running Costs data displayed on this page are provided by PrimeLocation to give an indication of potential running costs based on various data sources. PrimeLocation does not warrant or accept any responsibility for the accuracy or completeness of the property descriptions, related information or Running Costs data provided here.





























.png)
