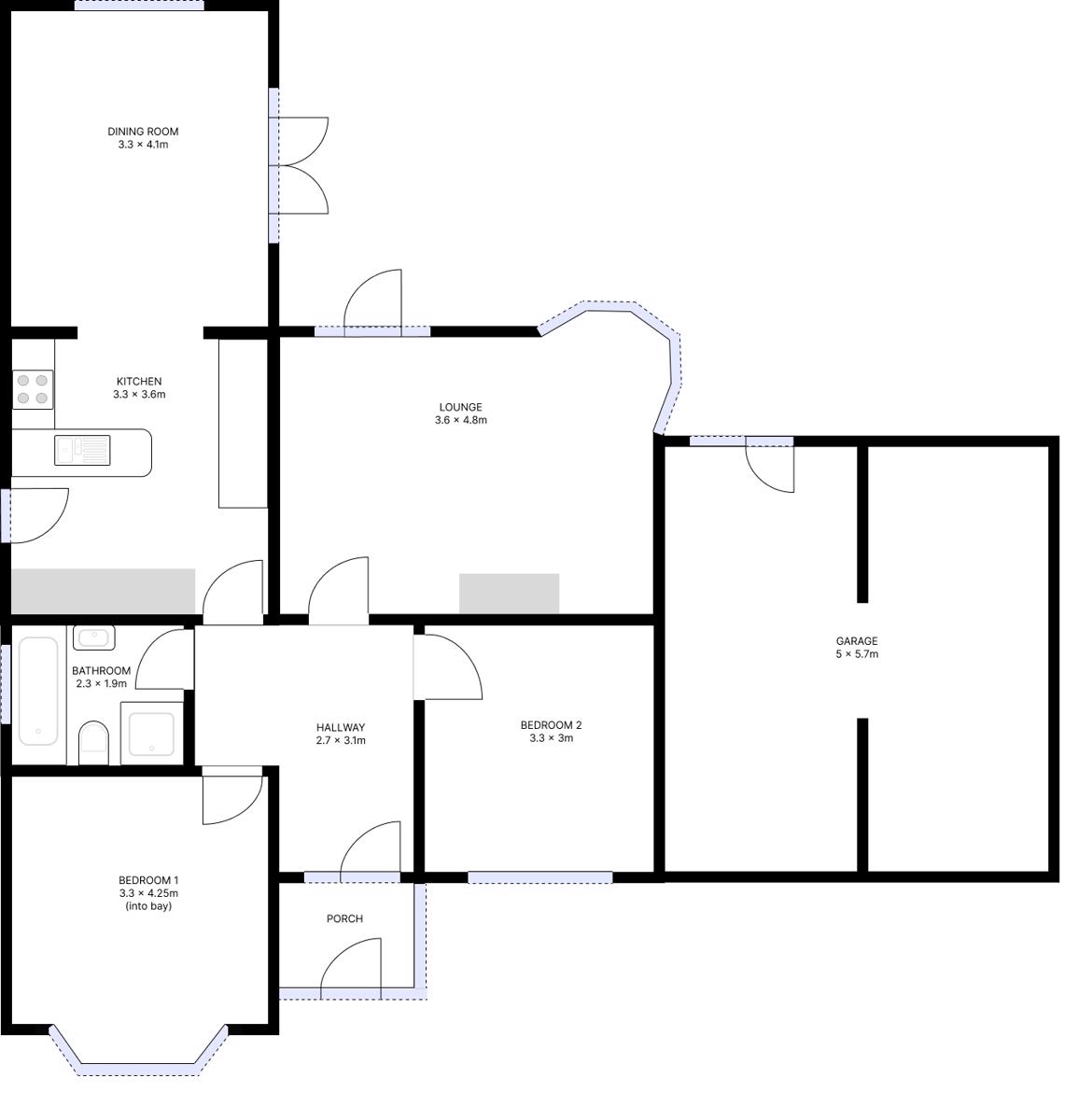Bungalow for sale in Brackendale Avenue, Basildon SS13
* Calls to this number will be recorded for quality, compliance and training purposes.
Property features
- Central heating
- Dishwasher
- Double glazed
- Garage
- Garden
- Parking
Property description
Property number 49972. Click the"Email Agent" button, submit the form and we'll text & email you within minutes, day or night.
Delightful and characterful detached two double bedroom bungalow in the sought after Pitsea Mount area conveniently located for Pitsea train Station (8 mins walk, 44 mins to Fenchurch St.) Offering great transport links to the A13 & A130 & A127, variety of local schools, popular bus routes, Wat Tyler Country Park and so much more viewings are highly advised!
This much loved home features generously proportioned rooms and has been further extended to include a sunny dining room to the rear.
The stunning open views from the back garden plus the detached garage and ample parking for numerous vehicles make this property an absolute must view.
Further benefits include Double Glazing, Gas Central Heating, Large Hallway, Fitted Kitchen, and large loft (Could be extended into subject to Planning permission).
Externally there is driveway parking to the front plus a double garage.
The sizeable rear garden is pleasantly private with a lawn and patio area backing on to green belt open fields.
Hallway
2.7m x 3.1m (8 feet 10 inches x 10 feet 2 inches)
Central entrance hallway having double glazed white UPVC front door, access to loft via
hatch, hardwood flooring
Lounge
3.6m x 4.8m (11 feet 10 inches x 15 feet 9 inches)
Light and spacious lounge with feature fireplace and mantel, and corner bay window feature
Patio doors leading out to patio, carpeted
Dining Room
3.3m x 4.1m (12 feet 10 inches x 13 feet 5 inches)
Tiled flooring
Patio doors leading out to patio
Kitchen
3.3m x 3.6m (12 feet 10 inches x 11 feet 10 inches)
Fitted with a range of matching wall cabinets, including tall cabinets
and base units of cupboards and drawers with laminate worktop and tiled splash back.
Hob, oven, microwave and dishwasher built in
Tiled flooring
Side door opens to lean to, used as a utility room.
Main Bedroom
3.3m x 4.25m (into bay) (12 feet 10 inches x 14 feet)
Bay windows with aspect to front, newly laid carpet
Bedroom Two
3.3m x 3.0m (12 feet 10 inches x 9 feet 8 inches)
With aspect to front, newly laid carpet
Bathroom
2.3m x 1.9m (7 feet 6 inches x 6 feet 3 inches)
Bathroom fitted with a white suite comprising close coupled w.c, pedestal basin sink, panelled
bath with mixer tap, tiled Shower cubicle with electric shower, half tiled walls and opaque window.
Rear Garden
Unoverlooked mature garden to rear with stunning views across open farmland.
Both the lounge and dining rooms have doors opening onto the patio area. Laid to lawn with flower beds and trees. Access into detached garage
Driveway and parking
Block paved parking area to front continuing down to double garage
Parking for numerous vehicles.
If you're interested in this property please click the "Email Agent" button above
Property info
For more information about this property, please contact
Visum, LE17 on +44 121 411 0838 * (local rate)
Disclaimer
Property descriptions and related information displayed on this page, with the exclusion of Running Costs data, are marketing materials provided by Visum, and do not constitute property particulars. Please contact Visum for full details and further information. The Running Costs data displayed on this page are provided by PrimeLocation to give an indication of potential running costs based on various data sources. PrimeLocation does not warrant or accept any responsibility for the accuracy or completeness of the property descriptions, related information or Running Costs data provided here.






























.png)
