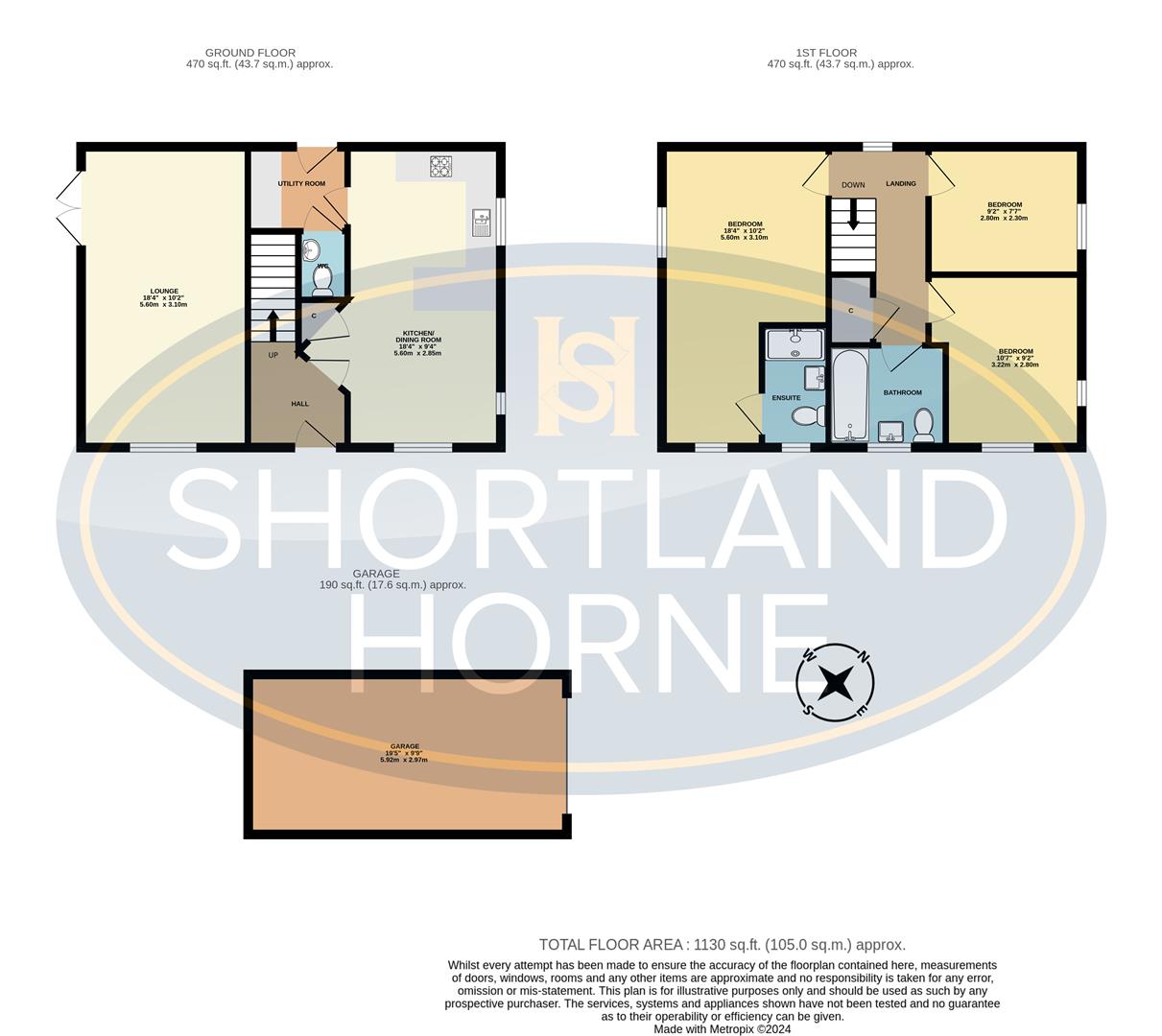Detached house for sale in Paragon Way, Foleshill, Coventry CV6
* Calls to this number will be recorded for quality, compliance and training purposes.
Property description
Fall in love with this charming 3-bedroom detached home, boasting spacious, light-filled interiors, sleek finishes, and a family-friendly layout. This beautiful double-fronted residence, featuring a detached garage, harmoniously balances exterior and interior design. Part of a small development by Persimmon Homes, it is conveniently close to superb amenities, including a local park for children and delightful walks along the Coventry Canal. Additionally, it comes with the assurance of a valid NHBC warranty and is offered for sale with no chain!
As you arrive, you'll appreciate the sizable driveway offering convenient off-road parking, ensuring ample space for you and your guests.
Upon entering, you'll be wowed by the open-concept living spaces that blend sophistication and warmth. Crisp white walls set the tone for the stylish living lounge, which is bright and welcoming with a large window and French doors to the rear garden, inviting in plenty of natural light. This space is perfect for relaxation and entertainment, providing a retreat to unwind and enjoy your favourite shows. Whether you're looking to cook, dine, relax, work, or entertain, this property has it all.
A generous entrance hall leads seamlessly into an open-plan kitchen/dining area. The kitchen is a culinary enthusiast's dream, featuring an integrated dishwasher, oven, and four-ring hob, ensuring seamless cooking experiences. The sleek light-coloured worktops exude sophistication against the dark-coloured cabinets. The space is beautifully illuminated with inset spotlights, and the dual-aspect windows fill the room with natural light. Completing the ground floor are a utility room and W.C.
Take the Spanish-inspired stairs to the first floor, which accommodates three well-proportioned bedrooms. The main bedroom boasts an en-suite for added privacy, creating a sanctuary from the hustle of family life. A family bathroom, in addition to the downstairs cloakroom/WC, ensures no one is short of bathroom space in the morning. The main bedroom is bathed in natural light from two windows and has a wardrobe with glass sliding doors. All bedrooms are tastefully decorated to provide a peaceful night's sleep. The pristine bathroom offers a bathtub with a shower over it, creating the perfect setting to relax and rejuvenate at the end of a long day.
The delights of this family home extend outdoors to a fantastic garden plot. Head through the French doors to the south-west facing patio, which sits under a stunning aluminium pergola. With a shutter-style roof and privacy screens that can be effortlessly opened and closed, this pergola allows you to choose between sitting in sunshine or shade, and provides shelter should it start to rain unexpectedly—typical of British weather! There is also an expanse of lush lawn for outdoor play. Whether you're relaxing with drinks or enjoying authentic Spanish paella with loved ones, this is the perfect place to be. Additionally, the owners have added money-saving solar panels with battery storage, enhancing the home's eco-friendliness and reducing energy costs. There is plentiful off-road parking and access to a detached garage.
Good to know:
Tenure: Freehold
Vendors Position: No Chain
Parking Arrangements: Driveway
Garage Details: Single Detached garage at the side of the property
Garden Direction: South-West
Council Tax Band: C
EPC Rating: B
Total Area: Approx. 1130 Sq. Ft
Recent Improvements: Solar Panels with battery storage installed, new garden patio and an aluminium pergola installed
Ground Floor
Hallway
Lounge (5.59m x 3.10m (18'4 x 10'2))
Kitchen/Dining Room (5.59m x 2.84m (18'4 x 9'4))
Utility
Wc/Cloakroom
First Floor
Landing
Bedroom 1 (5.59m x 3.10m (18'4 x 10'2))
En-Suite
Bedroom 2 (3.23m x 2.79m (10'7 x 9'2))
Bedroom 3 (2.79m x 2.31m (9'2 x 7'7))
Bathroom
Outside
Garage (5.92m x 2.97m (19'5 x 9'9))
Driveway
Rear Garden
Property info
For more information about this property, please contact
Shortland Horne, CV2 on +44 24 7688 0024 * (local rate)
Disclaimer
Property descriptions and related information displayed on this page, with the exclusion of Running Costs data, are marketing materials provided by Shortland Horne, and do not constitute property particulars. Please contact Shortland Horne for full details and further information. The Running Costs data displayed on this page are provided by PrimeLocation to give an indication of potential running costs based on various data sources. PrimeLocation does not warrant or accept any responsibility for the accuracy or completeness of the property descriptions, related information or Running Costs data provided here.






































.png)
