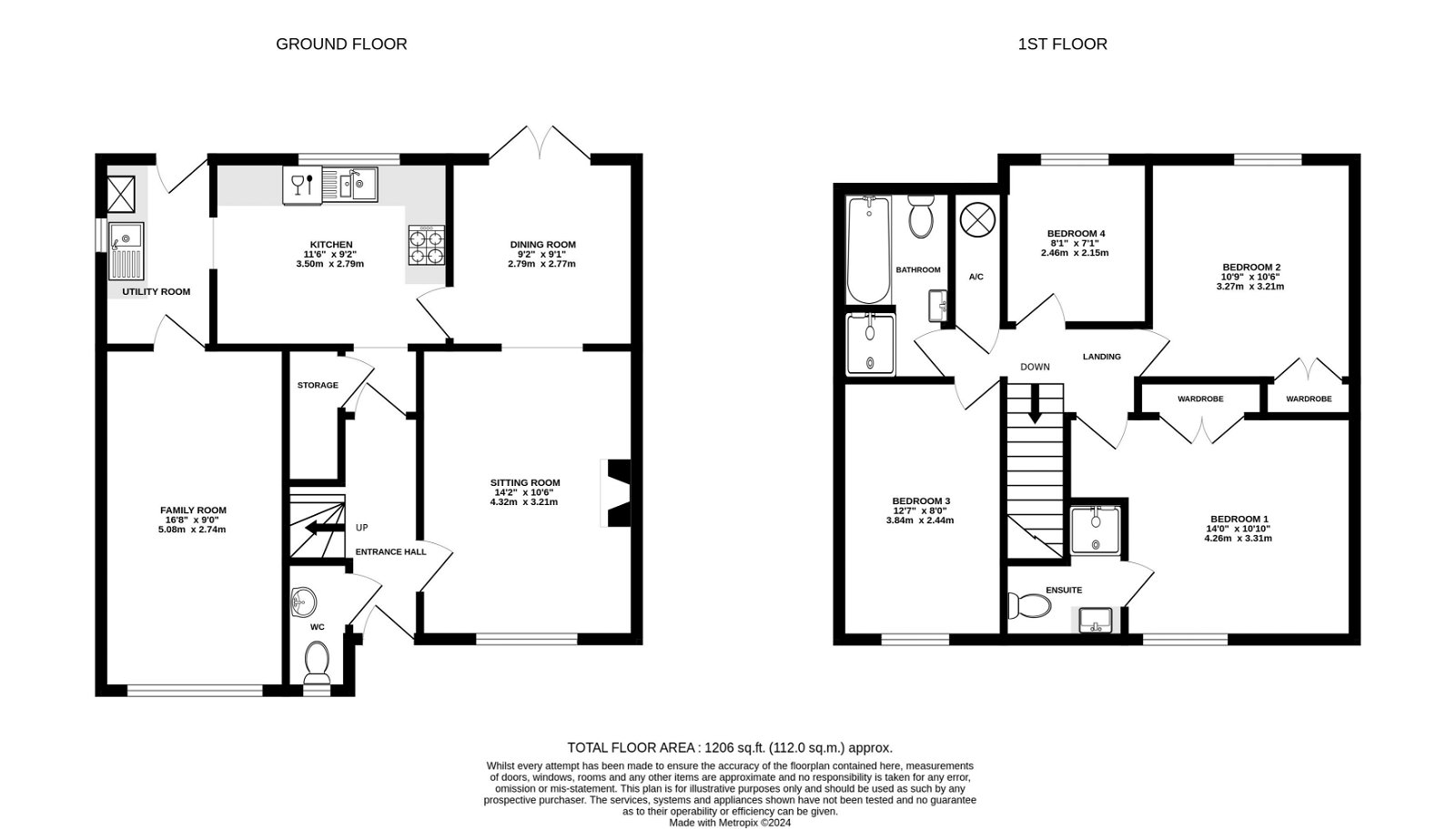Detached house for sale in Kenilworth Close, Belmont, Hereford HR2
* Calls to this number will be recorded for quality, compliance and training purposes.
Property features
- 4 Bedrooms; Detached
- Converted Garage Reception Room
- Finished in Neutral Stylish Decor Throughout
- Private Garden with Decking & Pond
- 2 Car Driveway & Front Lawn
- Offered With No Onward Chain
Property description
A Beautifully Presented 4 Bedroom Detached House, set in a quiet cul-de-sac near to amenities in Belmont, Hereford. Offered With No Onward Chain.
Entrance Hall – Sitting Room – Kitchen – Dining Room – Utility Room – Family Room – Downstairs WC – Storage – Bedroom 1 with Ensuite – 2 Further Double Bedrooms – Single Bedroom – Family Bathroom – Airing Cupboard – Rear Garden with Pond – Shed – Front Lawn – Driveway
This sizeable detached family home offers ample living space on both floors; with a garage conversion providing an additional large third reception room, while upstairs are 4 bedrooms, with ensuite bathroom off the main bedroom. The property is excellently presented throughout and finished in neutral décor, while a wood-burning stove in the sitting room adds a cosy touch.
The residential district of Belmont offers numerous facilities; gp surgery, pharmacy, natural health centre, library, Haywood country park with its lakes, as well as the practicalities of a supermarket and petrol station, all just a mile from the City of Hereford with its wide range of amenities.
The Property
Entrance Hall – Wood laminate flooring runs through the hall, with a downstairs WC to the left-hand side. Just before an opening into the kitchen on the left is a large enclosed under-stairs storage closet.
Sitting Room – Cosy reception room, featuring a wood-burning stove with external flu. Ample space for a full furniture suite, with natural light pouring in through a front triple window.
Dining Room – Wood laminate flooring continues through a wide opening from the sitting room into the dining room, with space for a 6-seater table before glazed French doors, opening out to the garden decking.
Kitchen – Fully equipped in a range of off-white shaker units finished by black granite countertops, the kitchen includes an integrated fan oven, gas hob, extractor fan hood, dishwasher and porcelain sink & a half with drainer. A wide triple window above the sink looks out across the garden, while the kitchen is finished in tile flooring, with space for a breakfast table.
Utility Room – Fitted in units & countertops matching the kitchen, with a half-glazed external door leading outside. Space/plumbing for a washing machine & tumble dryer, with a Worcester gas boiler neatly concealed in a cupboard.
Family Room – Converted from the original garage, this spacious reception room includes warm wood laminate flooring and neutral décor. Would be ideal as a downstairs double bedroom if required.
Bedroom 1 with Ensuite – Includes fitted carpets, triple window and large built-in wardrobe, with plenty of space for a king-size bed. The ensuite includes a shower cubicle, vanity unit basin, wall cupboard with mirror, towel radiator and WC.
Bedrooms 2 & 3 – Two further carpeted doubles, with bedroom 2 including a built-in wardrobe.
Bedroom 4 – The final bedroom is a well decorated carpeted single, ideal as a baby room or study.
Family Bathroom – White bathroom suite, including thermostatic shower cubicle, bath, WC, vanity unit basin with mixer tap, wall cupboard with mirror and chrome towel rail, all well-lit by a skylight window.
Outside
The rear garden is mainly laid to lawn, featuring a small pond and full width decking area, ideal for al fresco dining and entertaining. The garden also includes a shed, outside tap, lighting and side access to the front. The driveway has recently been redone, offering side-by-side parking for 2 vehicles, with a well-kept lawn & tree to one side.
Practicalities
Herefordshire Council Tax Band ‘E’
Gas Central Heating
Double Glazed Throughout
All Mains Services
Ultrafast Full Fibre Available
Directions
From Hereford City, head south on the A49, taking the third exit off the Asda roundabout onto Belmont Road (A465). After 1 mile, take the third exit off the roundabout onto Northolme Road, followed by the second left onto Oulton Avenue. Turn right into Kenilworth Close, where the property can be found near the far right-hand corner.
What3Words: ///logs.recent.rungs
Property info
For more information about this property, please contact
Glasshouse Properties, HR1 on +44 1432 644127 * (local rate)
Disclaimer
Property descriptions and related information displayed on this page, with the exclusion of Running Costs data, are marketing materials provided by Glasshouse Properties, and do not constitute property particulars. Please contact Glasshouse Properties for full details and further information. The Running Costs data displayed on this page are provided by PrimeLocation to give an indication of potential running costs based on various data sources. PrimeLocation does not warrant or accept any responsibility for the accuracy or completeness of the property descriptions, related information or Running Costs data provided here.













































.png)
