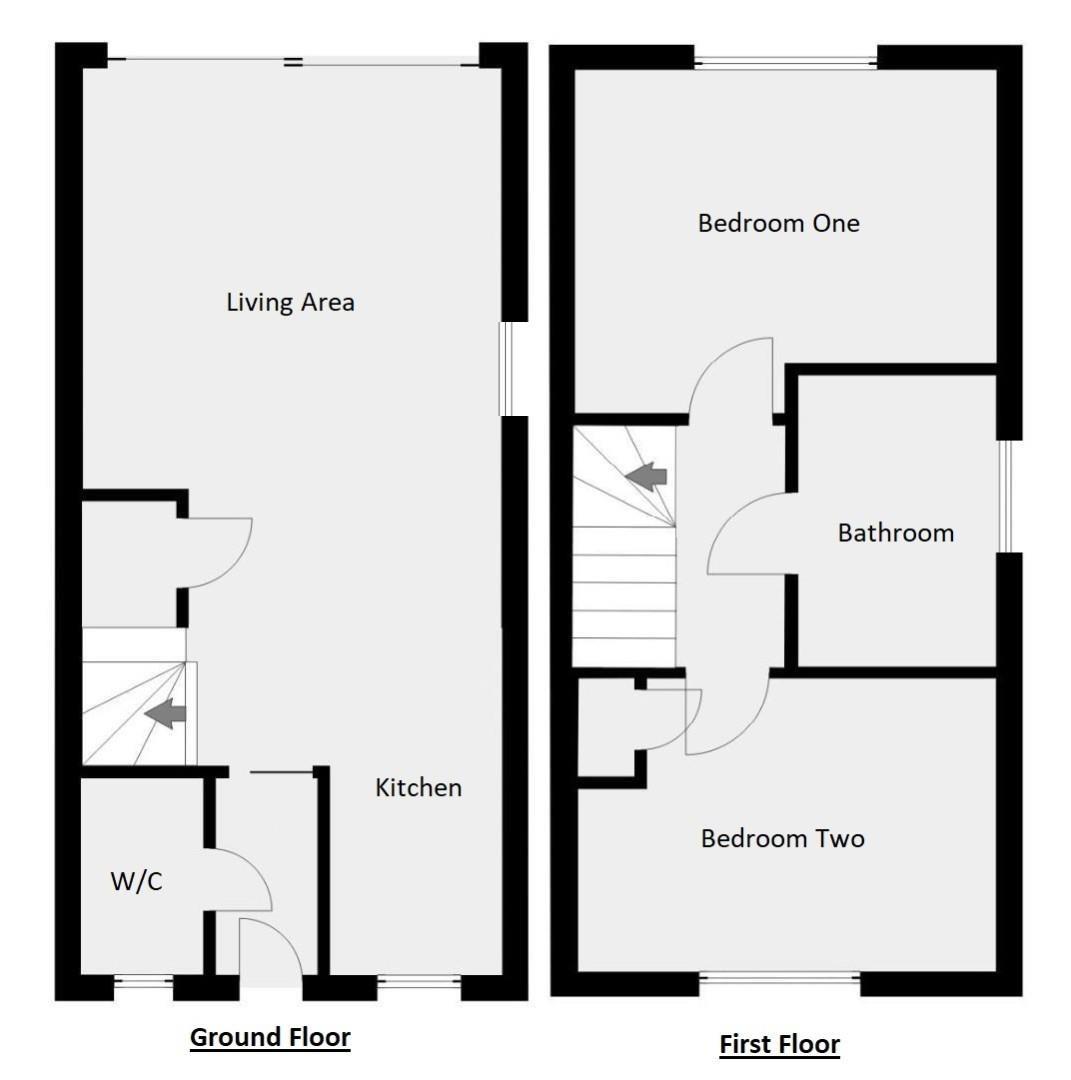Terraced house for sale in Mount Pleasant Avenue South, Weymouth DT3
* Calls to this number will be recorded for quality, compliance and training purposes.
Property features
- Immaculate Presentation Throughout
- Main Bedroom With Juliette Balcony
- Off Road Parking and Green Frontage
- Open Plan Ground Floor
- Modern Kitchen & Bathroom
- Cloakroom
- Amenities Nearby
- Attractive Position In Radipole
Property description
Welcome to Eden Park, a small development of attractive homes nestled on the edges of Radipole, with a range of amenities nearby. The home is superbly presented, benefitting a contemporary open plan ground floor, parking and main bedroom with juliette balcony.
Canopy entrance porch leads to an attractive open-plan living space. Dual aspect windows and bi-fold doors across the rear of the property create a bright, inviting space perfect for family living and entertaining. The kitchen is finished to a high standard with a range of sleek cabinets set against tasteful colours and decorative tiling. The room has a built-in oven/hob dishwasher and fridge/freezer. A finishing touch, the breakfast bar compliments the space. The kitchen flows into a spacious living area, with plenty of room enough for a range of furniture and dining table. The size and layout offer a range of configurations and the bifold door helps to merge the boundaries between home and garden. A cloakroom finished the ground floor perfectly.
Ascending to the first floor are two double bedrooms and the family bathroom. Bedroom two is a well-proportioned room that benefits from a large storage cupboard and a bright aspect. Bedroom one a second double room benefits from a Juliet balcony, and views over the rear garden. The family bathroom continues the trends of attractive décor and colour palettes and comprises a bath with shower over, wash hand basin and W/C.
The rear garden has side access and has been tastefully finished by the owner. A number of small bushes and flowers create a pleasant greenspace featuring two patios offering a superb space to enjoy the outdoors.
Bedroom One (4.01 max x 3.96 max (13'1" max x 12'11" max))
Bedroom Two (4.00 max x 2.85 max (13'1" max x 9'4" max))
Bathroom (2.16 x 1.75 (7'1" x 5'8"))
Kitchen Area (Open Plan) (3.92 max x 1.65 (12'10" max x 5'4"))
Living Area (Open Plan) (4.87 > 3.65 x 4.01 (15'11" > 11'11" x 13'1"))
Property info
For more information about this property, please contact
Wilson Tominey, DT4 on +44 1305 248754 * (local rate)
Disclaimer
Property descriptions and related information displayed on this page, with the exclusion of Running Costs data, are marketing materials provided by Wilson Tominey, and do not constitute property particulars. Please contact Wilson Tominey for full details and further information. The Running Costs data displayed on this page are provided by PrimeLocation to give an indication of potential running costs based on various data sources. PrimeLocation does not warrant or accept any responsibility for the accuracy or completeness of the property descriptions, related information or Running Costs data provided here.






























.png)

