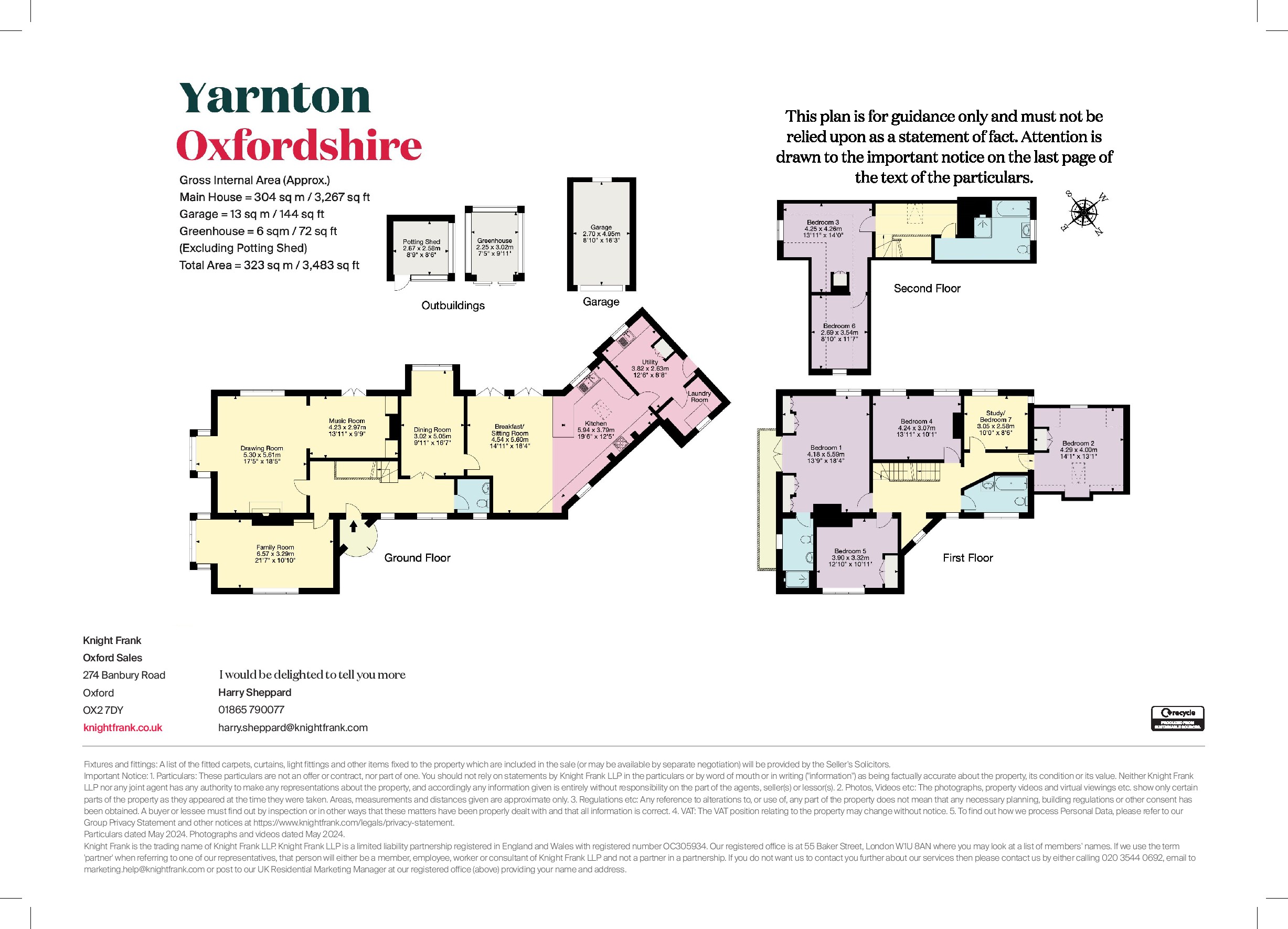Detached house for sale in Byways, Yarnton, Oxfordshire OX5
* Calls to this number will be recorded for quality, compliance and training purposes.
Property features
- 7 bedrooms
- 4 reception rooms
- 3 bathrooms
- Outbuildings
- Detached
- Garden
- Rural
- Private Parking
Property description
Rare opportunity to purchase a grade II listed detached home built by the Arts and Crafts architect and designer, Charles Ashbee.
A well-appointed kitchen has Miele appliances, including ovens, microwave, hob, extractor and dishwasher. With underfloor heating, the extension lends itself to entertaining and family living.
On the first floor are four bedrooms (one with en suite shower room), family bathroom and study. The second floor provides two further bedrooms and a bathroom. It is believed the gardens were laid out by Ashbee and are still preserved in the original style with lawns, deep borders and a separate kitchen garden with a greenhouse and potting shed.
Situated about 4 miles north of the city of Oxford with its noted state and private schools, cultural, shopping and sporting facilities, the village of Yarnton has amenities which include a primary school, village hall, public house, doctor's surgery, post office/shop and garden centre.
The nearby historic town of Woodstock offers day to day facilities and Blenheim Palace with its landscaped parkland is a local attraction for visits and walks. Private members clubs, including Estelle Manor and Soho Farmhouse, are nearby.
Communications are excellent with Oxford Parkway station (3.2 miles) providing regular services to London Marylebone and Oxford station (5.4 miles) with its services to London Paddington from 50 minutes. The M40 is reached by the A34 and there are regular buses into Oxford and Woodstock from Yarnton.
Property info
For more information about this property, please contact
Knight Frank - Oxford Sales, OX2 on +44 1865 680076 * (local rate)
Disclaimer
Property descriptions and related information displayed on this page, with the exclusion of Running Costs data, are marketing materials provided by Knight Frank - Oxford Sales, and do not constitute property particulars. Please contact Knight Frank - Oxford Sales for full details and further information. The Running Costs data displayed on this page are provided by PrimeLocation to give an indication of potential running costs based on various data sources. PrimeLocation does not warrant or accept any responsibility for the accuracy or completeness of the property descriptions, related information or Running Costs data provided here.








































.png)
