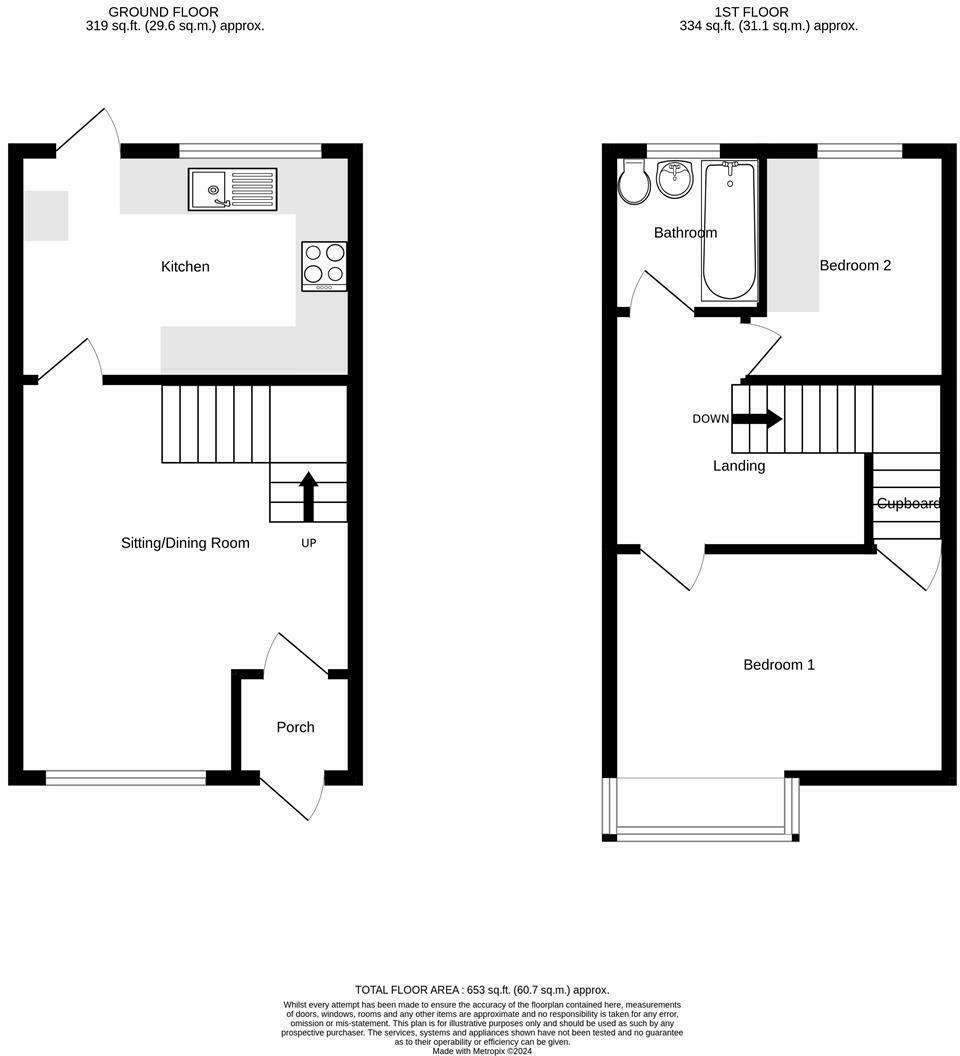Terraced house for sale in Highgrove Close, Calne SN11
* Calls to this number will be recorded for quality, compliance and training purposes.
Property features
- Freehold
- Two bedrooms
- Parking
- Enclosed garden
- Kitchen breakfast
- Front garden
- Well presented home
- Modern bathroom
- Close to amenities
Property description
This well presented two-bedroom home with a generous garden and parking is located just a short walk from town and countryside walks. The ground floor consists of an entrance porch which leads into a sizeable living dining room with an open staircase leading to the first floor. To the rear is the kitchen breakfast with access to the rear garden. The first floor accommodation offers two bedrooms with the master offering generous space for a king-size bed with a bay window to the front. There is also a modern bathroom and the property is set back with open views to the rear.
Location
The home is placed a short distance from the town centre and primary schools. The centre of Calne has a Heritage Quarter that features a Norman Church, Merchant Green, quaint shops and the River Marden. Calne centre has supermarkets, bistros, restaurants, and a good selection of independent shops. There are numerous medical centres and pharmacies also.
The Home
Outlined in further detail as follows:
Entrance Porch
Accessed via the front door with a door leading into the lounge. There is hanging space for coats on entry.
Living Room (15'7 x 13'1)
A sizeable living room with a bay window to the front creating a light and airy living space. Space allows for multiple sofas and a dining table and chairs if desired. There is an open balustrade staircase to the first floor, laminate wood flooring, and a double-glazed window.
Kitchen Breakfast (13'1 x 9')
Placed to the rear of the home with space for a moderate dining table. The kitchen consists of wall and base cabinets, with a tall cabinet for extra storage, integrated into the kitchen is a sink with a drainer placed under a window that views over the rear garden. There is also space for a free-standing oven, washing machine, and fridge freezer. There is a door leading to the rear garden. Finished with tiled splashback and vinyl flooring. The wall-mounted boiler is located in the corner and has been fitted in 2019.
First Floor Landing
Access to all first floor accommodation and a spacious loft.
Master Bedroom (13'2 x 9')
A generous double bedroom with space for a king-size bed plus bedside tables. There is also space for free-standing wardrobes and other furnishings. There is a built in cupboard, double glazed box bay window, and fitted solid oak flooring.
Bedroom Two (9'2 x 6'7)
A generous single bedroom or ideal as a home office. There are fitted units to offer a desk and storage space. This room is placed at the rear with views over the rooftops of Calne and the surrounding countryside. Finished with solid oak flooring.
Bathroom (6'3 x 6'1)
A fitted white suite consisting of a bath with shower over and folding glass screen, water closet, and vanity wash basin. Finished with modern wall tiling, vinyl flooring and a double glazed window with privacy glass.
Front Garden
The home is set back and offers a low-maintenance front garden with space for potted plants. There is a paved pathway leading to the front door.
Rear Garden
A wonderful size enclosed garden arranged over three levels. There is a patio from the rear of the home ideal for outdoor lounging. Beyond is a lawned garden decorated with a bay tree, mature shrubs and ornamental plants. There is gated access to the parking.
Parking
Placed to the rear of the home with space for one vehicle. There is access from the parking area to the rear garden and there is also the bonus of visitors parking available around the home.
Property info
46293_33002892_Flp_00_0000_Max_2025x2025.Jpeg View original

For more information about this property, please contact
Butfield Breach, SN11 on +44 1249 799972 * (local rate)
Disclaimer
Property descriptions and related information displayed on this page, with the exclusion of Running Costs data, are marketing materials provided by Butfield Breach, and do not constitute property particulars. Please contact Butfield Breach for full details and further information. The Running Costs data displayed on this page are provided by PrimeLocation to give an indication of potential running costs based on various data sources. PrimeLocation does not warrant or accept any responsibility for the accuracy or completeness of the property descriptions, related information or Running Costs data provided here.


































.png)
