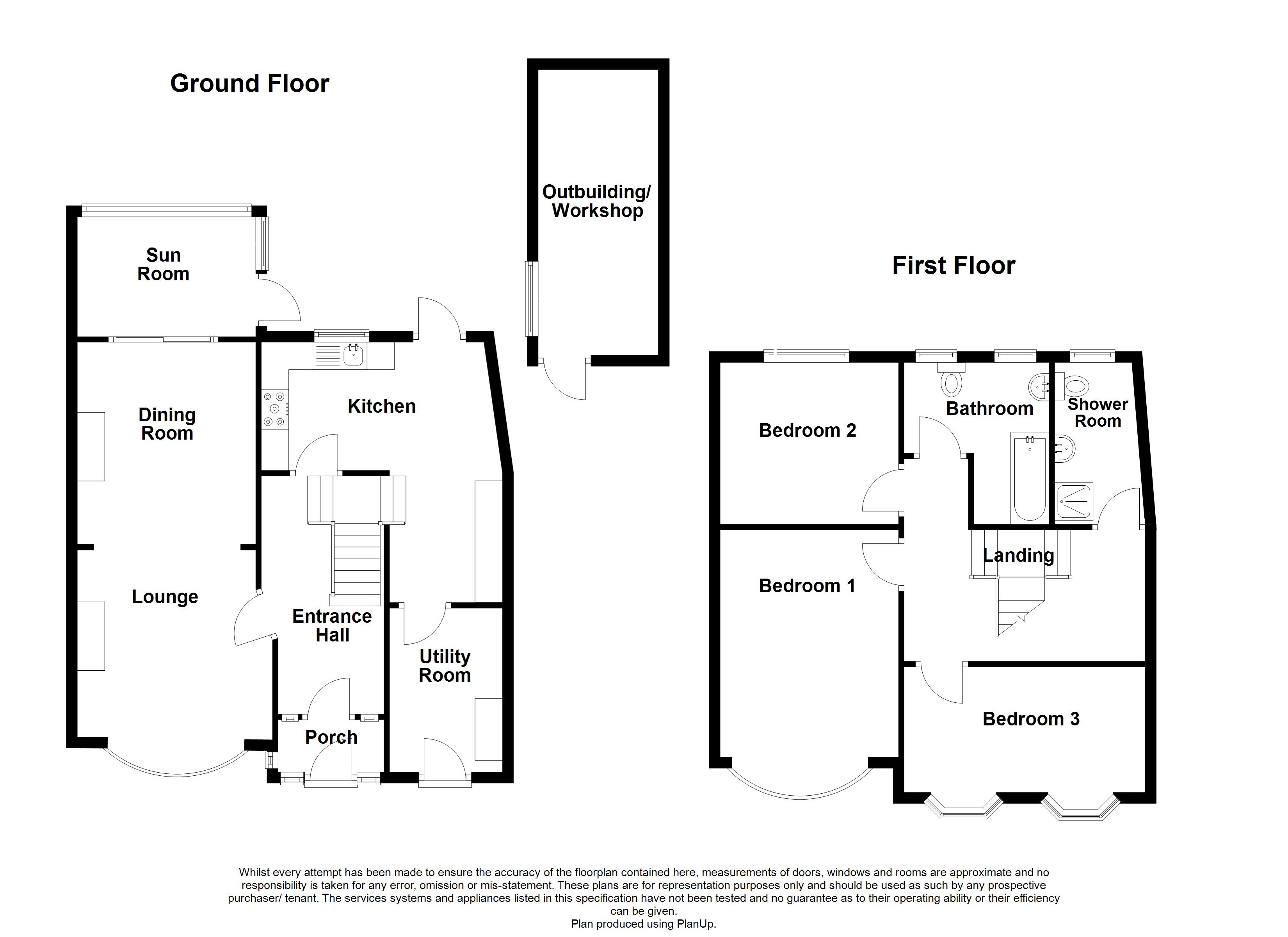Terraced house for sale in Shinglewell Road, Erith, Kent DA8
* Calls to this number will be recorded for quality, compliance and training purposes.
Property features
- Two reception rooms
- Three double bedrooms
- Modern kitchen and utility room
- Family bathroom and shower room
- Rear Garden with outbuilding
- Off street parking for 3/4 vehicles
Property description
**guide price £525,000 - 550,000 **Located on the popular bexleyheath border within close proximity of popular schools and amenities is this three double bedroom home, benefits include two reception rooms, a modern kitchen and off street parking for 3/4 vehicles.
Key terms
Erith & Northumberland Heath are adjacent neighbourhoods enjoying close proximity to Bexley borough’s main thoroughfare, Bexleyheath Broadway. Firmly residential, Northumberland Heath is a quite enclave with some charming Victorian properties and a small village-like centre.
Erith is a larger town undergoing a rejuvenation, with a revamped town centre, a waterfront setting (home to London’s longest pier) and an ambitious house building programme. Don’t miss the annual Erith Riverside Festival.
Porch
Double glazed porch door. Double glazed windows to front and side. Tiled flooring.
Entrance Hall
Double glazed entrance door. Radiator. Understairs storage cupboard. Wooden flooring.
Lounge (11' 8" x 11' 2" (3.56m x 3.4m))
Double glazed bay window to front. Feature fireplace. Radiator. Wooden flooring.
Dining Room (12' 1" x 10' 8" (3.68m x 3.25m))
Double glazed sliding door to sun room. Feature fireplace. Radiator. Wooden flooring.
Sun Room (10' 0" x 7' 2" (3.05m x 2.18m))
Double glazed door to garden. Double glazed windows to rear and side. Tiled flooring. Wood panel wall.
Kitchen (8' 6" x 12' 8" (2.6m x 3.86m))
Double glazed window to rear. Part glazed door to garden. Range of wall and base units with work surfaces over. Double sink unit with mixer tap. Tiled splashback. Integrated double oven, hob, extractor and dishwasher. Tiled flooring.
Utility Room
Wooden door to front. Work surfaces. Wooden flooring. Tiled walls.
Landing
Velux window. Carpet. Loft access.
Bedroom 1 (11' 4" x 11' 2" (3.45m x 3.4m))
Double glazed bay window to front. Built in wardrobes. Radiator. Wooden flooring.
Bedroom 2 (12' 1" x 10' 9" (3.68m x 3.28m))
Double glazed window to rear. Built in wardrobe. Radiator. Carpet.
Bedroom 3 (14' 0" x 7' 9" (4.27m x 2.36m))
Two double glazed bay windows to front. Radiator. Carpet.
Bathroom (5' 8" x 7' 3" (1.73m x 2.2m))
Two opaque double glazed window to rear. Three piece suite comprising: Panelled bath with mixer tap and shower attachment, pedestal wash hand basin and low level wc. Radiator. Tiled flooring. Tiled walls.
Shower Room (8' 7" x 4' 7" (2.62m x 1.4m))
Opaque double glazed window to rear. Shower cubicle, with mixer shower over, tiled walls and glass door, wash hand basin and low level wc. Radiator. Tiled flooring. Tiled walls.
Rear Garden
Decking area. Maily laid to lawn with and array of plants, trees and shrubs. Concrete path leading to wooden shed and brick built 5.2m x 2.18m (17'1" x 7'2") Outbuilding. Outside power point. Outside tap.
Parking
Off street parking via concrete driveway for 3/4 vehicles
Property info
For more information about this property, please contact
Robinson Jackson - North Heath, DA8 on +44 1322 352237 * (local rate)
Disclaimer
Property descriptions and related information displayed on this page, with the exclusion of Running Costs data, are marketing materials provided by Robinson Jackson - North Heath, and do not constitute property particulars. Please contact Robinson Jackson - North Heath for full details and further information. The Running Costs data displayed on this page are provided by PrimeLocation to give an indication of potential running costs based on various data sources. PrimeLocation does not warrant or accept any responsibility for the accuracy or completeness of the property descriptions, related information or Running Costs data provided here.
































.png)

