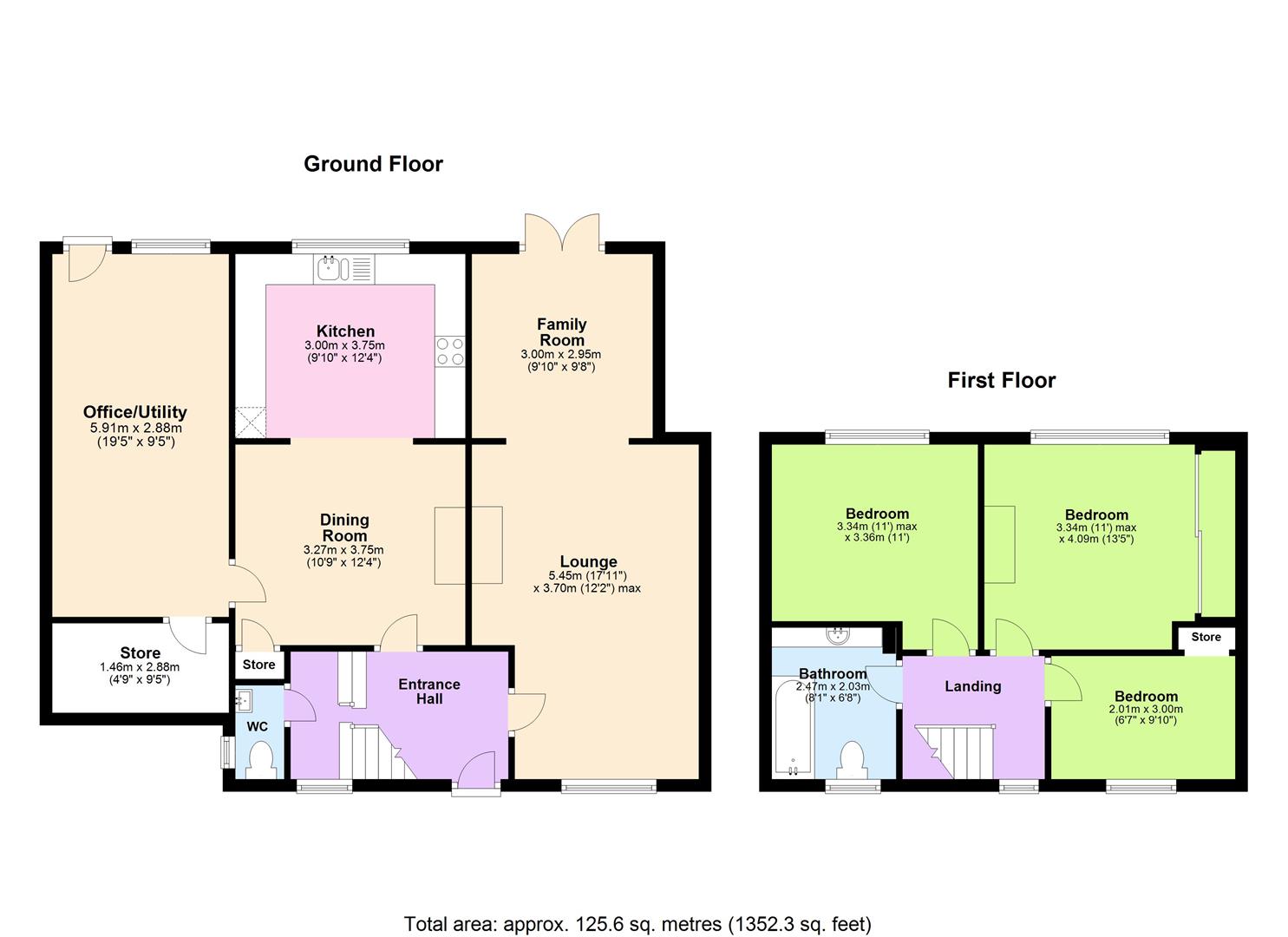Semi-detached house for sale in Townsfield Road, Westhoughton, Bolton BL5
* Calls to this number will be recorded for quality, compliance and training purposes.
Property features
- Three bedroom semi detached property
- Beautifully presented throughout
- Large open plan lounge dining
- Large open plan family dining
- Modern fitted kitchen & bathroom
- Two double bedrooms
- Stunning landscaped garden to rear
- Garage converted to storage and office
- Early viewing advised
Property description
Copelands are delighted to offer For Sale this larger than average 'freehold' semi detached family home with stunning landscaped garden garden to the rear with a summer house. Located in the highly prized area of Westhoughton being within walking distance to the vibrant town centre, train station and close to excellent transport links into Bolton & Manchester. The spacious accommodation comprises of a welcoming entrance hall, cloaks wc, large open plan lounge dining, large sleek and stylish open plan family dining kitchen with a door leading to a garage space that has been converted to a spacious office and storage. To the first floor three spacious bedrooms and a contemporary designed bathroom. Outside, the front of the property has an attractive paved frontage providing off road parking for 3 cars whilst to the rear is a stunning landscaped with a sizable Indian stone patio, garden laid to lawn and a summer house. Other benefits of this fantastic property include gas central heating and all double glazing. Early viewing advised to fully appreciate what spacious accommodation this property has to offer.
Entrance Hall
Access is via a UPVC double glazed door, radiator. Doors to lounge, dining kitchen, low level under stairs storage cupboard and cloaks wc.
Cloaks Wc
Low level toilet, hand wash basin to vanity unit, chrome vertical radiator. UPVC double glazed window to side aspect.
Lounge
UPVC double glazed window to front aspect, radiator, living flame gas fire, space currently used as a crafts room with UPVC double glazed French doors to rear.
Kitchen Dining
Large open plan family dining. Modern fitted kitchen with a variety of wall and base units, built in oven, induction hob and chimney style extractor fan.
Dining Area
Door to garage which has been converted to an office with storage.
Stairs Landing
Turning stairs with UPVC double glazed windows to front aspect.
Bedroom One
UPVC double glazed window to rear aspect, radiator, fitted wardrobes and drawers.
Bedroom Two
UPVC double glazed window to rear aspect, radiator and fitted wardrobes.
Bedroom Three
UPVC double glazed window to front aspect, radiator and built cupboard.
Bathroom
Panelled bath with fixed screen and combi shower over, low level toilet, hand wash basin to vanity unit, two vertical chrome towel heaters. UPVC double glazed window to front aspect. Underfloor heating with digital thermostat.
Exterior Front
Paved double width driveway allowing ample off road parking, established shrubs to borders.
Exterior Rear
Stunning landscaped gardens with a large Indian stone patio. Curved steps leading to a garden laid mainly to lawn with established shrubs and trees to borders. Timber summer house 12ft x 8ft. Double Insulated 2x 3pin power outlet.
Property info
For more information about this property, please contact
Copelands Estate Agents, BL5 on +44 1942 919775 * (local rate)
Disclaimer
Property descriptions and related information displayed on this page, with the exclusion of Running Costs data, are marketing materials provided by Copelands Estate Agents, and do not constitute property particulars. Please contact Copelands Estate Agents for full details and further information. The Running Costs data displayed on this page are provided by PrimeLocation to give an indication of potential running costs based on various data sources. PrimeLocation does not warrant or accept any responsibility for the accuracy or completeness of the property descriptions, related information or Running Costs data provided here.


































.png)
