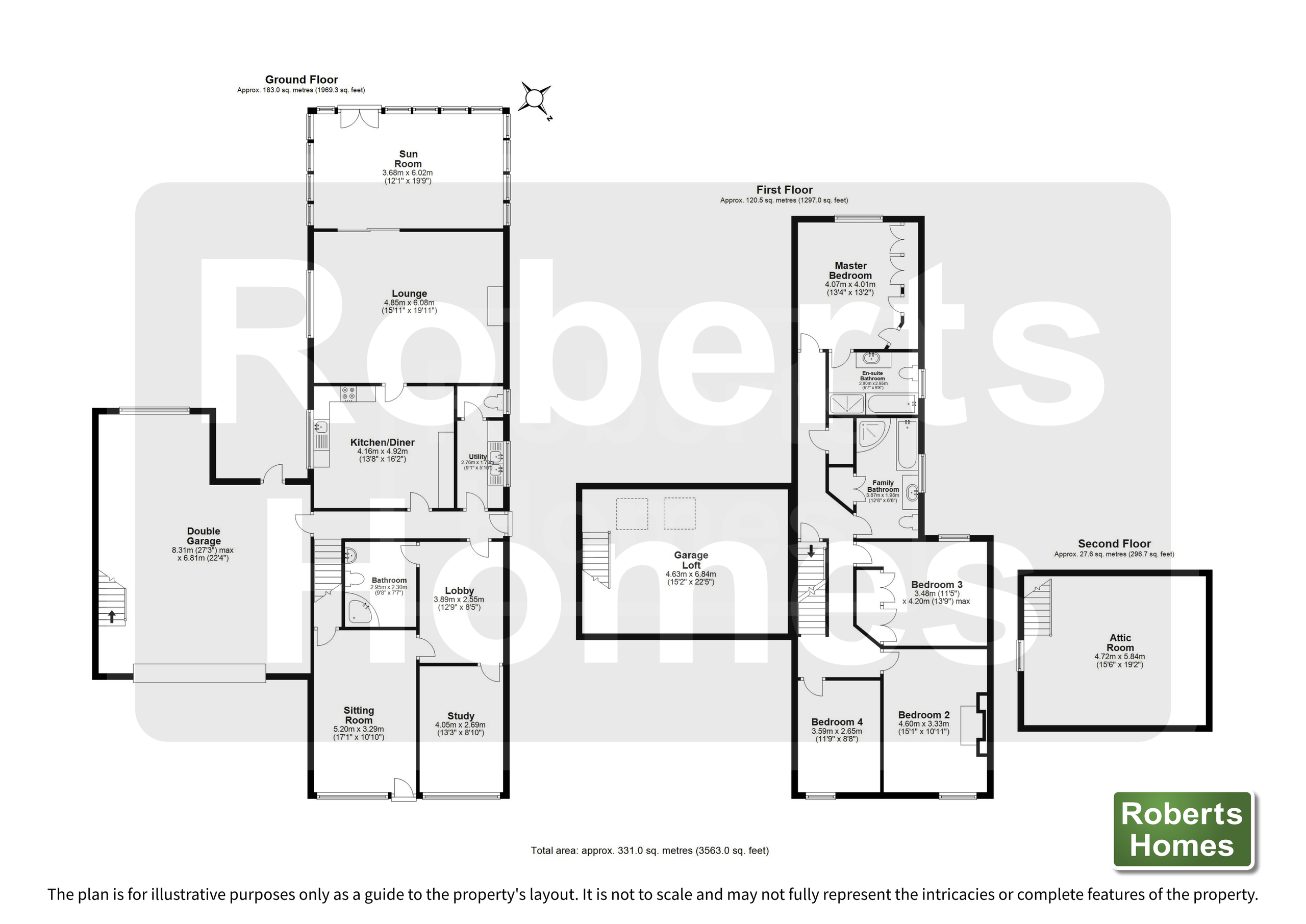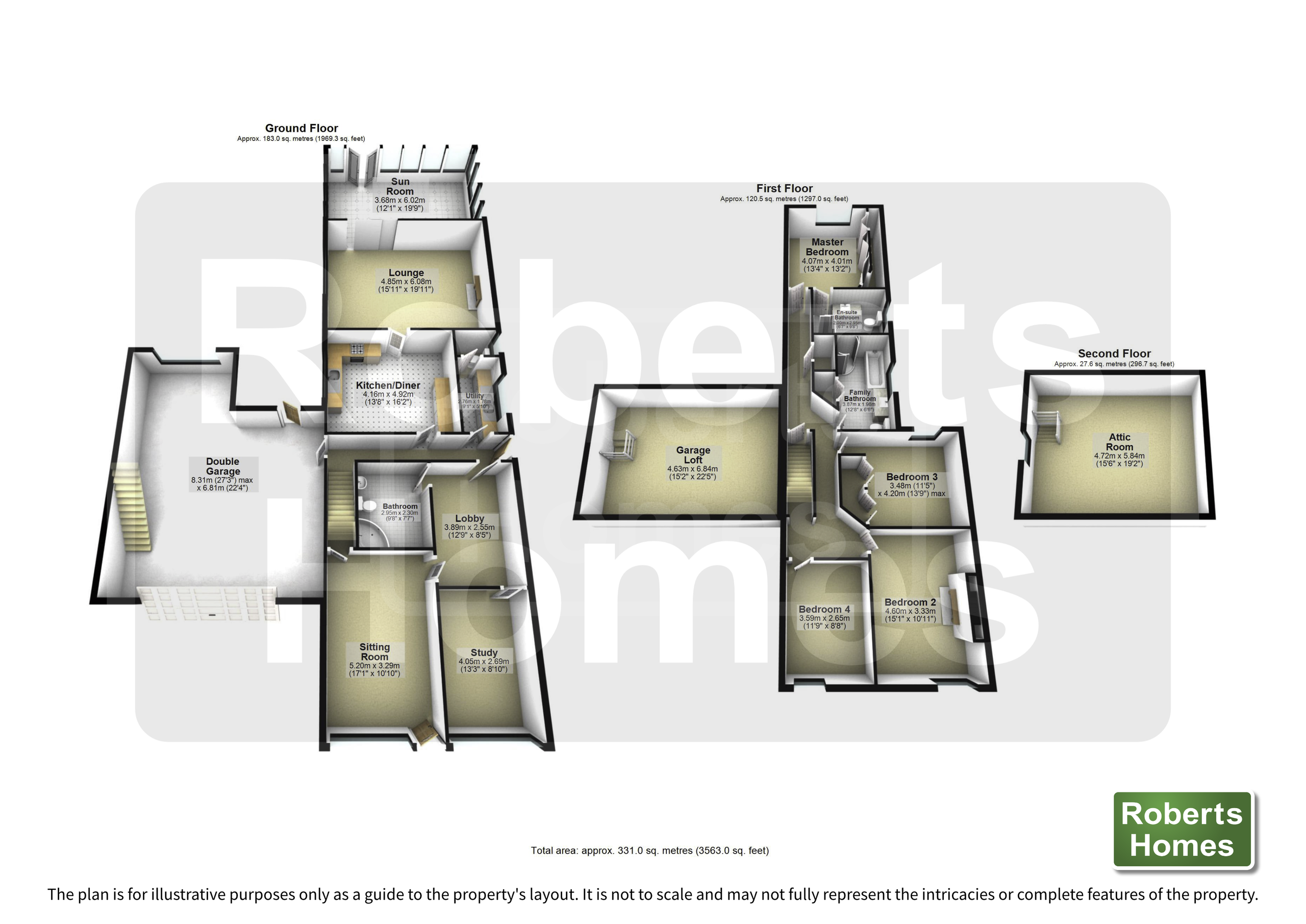Detached house for sale in Station Road, Ystradgynlais, Swansea, West Glamorgan SA9
* Calls to this number will be recorded for quality, compliance and training purposes.
Property features
- Chain free
- Potential for dual-family/home working/commercial
- Partial under floor heating
- Large sunroom with views
- Double garage/workshop with loft
- Town centre location
Property description
Originally a wallpaper shop before becoming a video rental store, this four-bedroom detached house has since been converted into a fully residential dwelling. Situated in the heart of Ystradgynlais, it enjoys easy access to café culture, independent boutiques, and local parks, but to the rear, the large conservatory and level garden have views of the Darren Mountain and Alltygrug. With spacious accommodation upstairs and down, as well as a double-garage and driveway, it’s a great home for a large family that wants be take advantage of village life. In addition, there is superb potential for annexed accommodation, home-working or reinstatement for semi-commercial use. Internal viewing essential.
Services:
Mains gas. Mains water and drainage (advised unmetered). Mains electricity.
Parking:
Driveway and double garage.
About The Area:
Ystradgynlais is located on the banks of the River Tawe some 18 miles North of Swansea - just off the main A4067. Retail is serviced by a bustling central shopping area with many unique, family-run, independent shops and cafés as well as larger chain stores and supermarkets located on the outskirts. Education is provided by both English and Welsh medium primary and secondary schools. For recreation there is the Diamond Park, The Gorsedd and Ystradfawr Nature Reserve plus many public footpaths providing mountain, forest, and riverside walks. Just up the road is The National Showcaves Centre for Wales, Craig y Nos Castle & Country Park, The Wales Ape and Monkey sanctuary, and Henrhyd Waterfalls. In less than 30 minutes' drive you can be deep in The Brecon Beacons National Park itself or on the shores of Swansea Bay.
Please note that this property is situated in South Wales, a region with a historical background in coal mining. Potential buyers are advised to conduct a Coal Mining Report to assess any possible environmental impacts or risks associated with past coal mining activities in the area.
We are Roberts Homes Estate agents. A small, family-run estate agent providing property for sale and to let in Ystradgynlais, South Wales and the surrounding Upper Swansea Valley (SA9) areas of Abercrave, Caehopkin, Coelbren, Cwmllynfell, Cwmtwrch, Godrergraig, Rhiwfawr, Penycae, Ynyswen, Ystalyfera, and Ystradowen.
Hallway
UPVC double glazed door to side. Floor tiled. Access to garage.
Cloakroom
Floor and walls tiled. W.c. Built in cupboard with under floor heating controls. Window to side.
Utility (2.76 m x 1.78 m (9'1" x 5'10"))
1.5 bowl sink unit. Plumbed for automatic washing machine. Floor and walls tiled. Window to side.
Kitchen (4.16 m x 4.92 m (13'8" x 16'2"))
Fitted with a range of Oak finish wall and base units to include a five ring gas hob, gas double oven and china display cabinets. Plumbed for dishwasher. Sunken spotlights to ceiling. Floor tiled. Window to side. Underfloor heating.
Lounge (4.85 m x 6.08 m (15'11" x 19'11"))
Gas fired room heater with a marble hearth. Patio doors to Sunroom. Window to side. Underfloor heating.
Sunroom (3.68 m x 6.02 m (12'1" x 19'9"))
French doors to rear. Windows to rear and side. Sunken spotlights to ceiling. Floor tiled. Underfloor heating.
Front Annex
Lobby (3.89 m x 2.55 m (12'9" x 8'4"))
Access from hallway. Radiator.
Sitting Room (5.20 m x 3.29 m (17'1" x 10'10"))
Built in cupboard. Display window and door to front. Radiator.
Study (4.05 m x 2.69 m (13'3" x 8'10"))
Window to front. Radiator.
Bathroom (2.95 m x 2.30 m (9'8" x 7'7"))
Corner jacuzzi bath, wash hand basin and w.c. Heated towel ladder.
Upper Floor
Landing
Large built in storage cupboard. Window to side. Two radiators.
Bedroom One (4.07 m x 4.01 m (13'4" x 13'2"))
Fitted wardrobe and drawer units to one wall. Window to rear. Radiator.
Ensuite (2.00 m x 2.95 m (6'7" x 9'8"))
White bath with mixer tap and shower attachment. Wash hand basin and w.c. Heated towel ladder. Shower cubicle with a waterfall shower. Walls tiled. Window to side.
Bedroom Two (4.60 m x 3.33 m (15'1" x 10'11"))
Cast and tile fireplace. Window to front. Radiator.
Bedroom Three (3.48 m x 4.20 m (11'5" x 13'9"))
Fitted wardrobes to one wall. Window to rear. Radiator.
Bedroom Four (3.59 m x 2.65 m (11'9" x 8'8"))
Window to front. Radiator.
Family Bathroom (3.87 m x 1.98 m (12'8" x 6'6"))
Large built in airing cupboard with radiator. Corner shower cubicle with power shower. Combined w.c. And wash hand basin vanity unit. Bath. Walls tiled. Heated towel ladder. Window to side.
Attic Storage Room (4.72 m x 5.84 m (15'6" x 19'2"))
Stairs from landing. Beamed ceiling. Window to side. Radiator.
Exterior:
Garage: (8.31 m x 6.81 m (27'3" x 22'4"))
Electric doors to front. UPVC double glazed door to rear. Window to rear. Power points and light. Access steps to loft storage. To the front there is also a double parking area.
Garage Loft (4.63 m x 6.84 m (15'2" x 22'5"))
Two rooflights to rear
Rear Garden
A large paved area. A coloured gravel patio area to the side.
Rear and side gardens laid to lawn, shrub and flower beds and enclosed with wooden fencing.
Note:- Any Commercial Use Of The Property Would Be Subject To The Necessary Planning Consents.
Property info
26 Station Road Floorplan View original

26 Station Road Floorplan 3d View original

For more information about this property, please contact
Roberts Homes, SA9 on +44 1639 874124 * (local rate)
Disclaimer
Property descriptions and related information displayed on this page, with the exclusion of Running Costs data, are marketing materials provided by Roberts Homes, and do not constitute property particulars. Please contact Roberts Homes for full details and further information. The Running Costs data displayed on this page are provided by PrimeLocation to give an indication of potential running costs based on various data sources. PrimeLocation does not warrant or accept any responsibility for the accuracy or completeness of the property descriptions, related information or Running Costs data provided here.



































.png)


