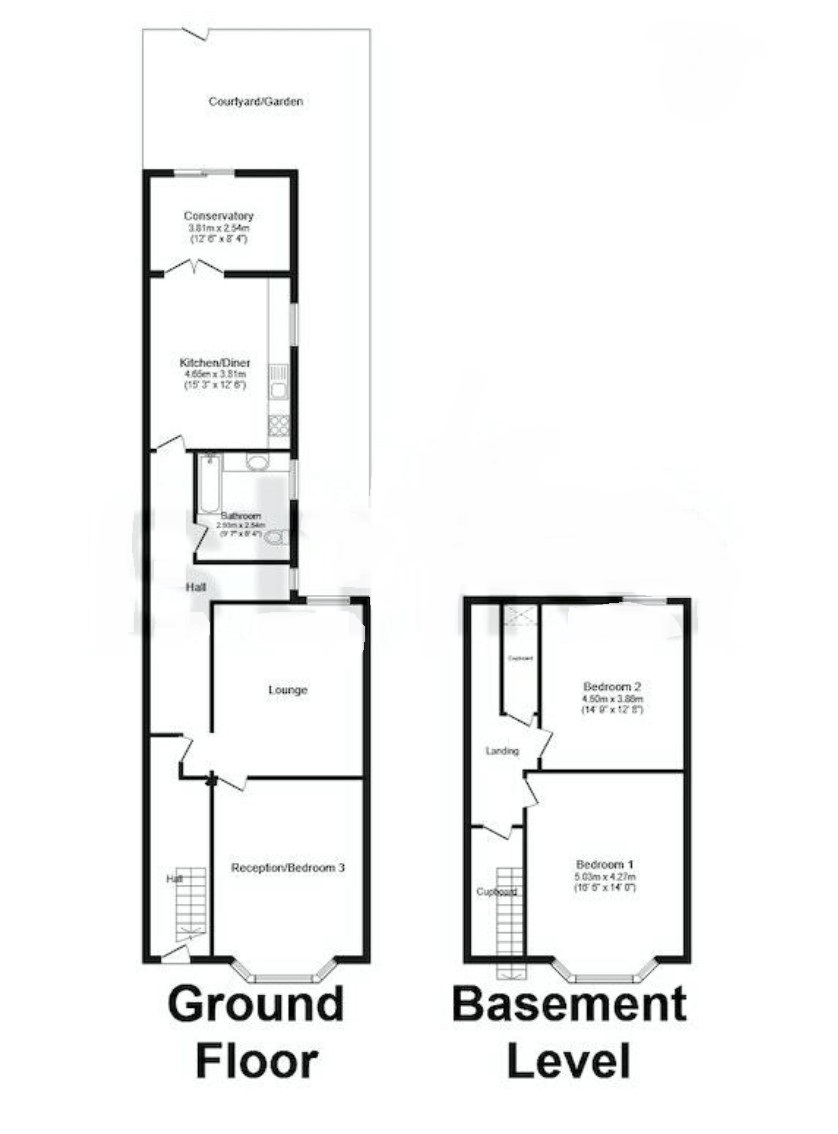Flat for sale in Dale Street, Leamington Spa CV32
* Calls to this number will be recorded for quality, compliance and training purposes.
Property features
- Spacious duplex
- Central leamington location
- Period victorian features
- Conservatory
- Private courtyard garden
- Bathroom with under floor heating & jacuzzi bath
- No onward chain
- 125 year lease on completion
Property description
An elegant and spacious, duplex apartment with its own garden, in the town centre, close to shops, restaurants and bars.
On the ground floor are a large living room, double bedroom (or second reception room), large kitchen-diner, bathroom and conservatory together with utility area with a granite countertop and washing machine in the hallway.
A further two double rooms are at basement level together with two large walk-in cupboards providing useful storage.
At the back there is a private, walled, courtyard garden, with a Yorkstone paved patio and gravel garden.
Residents on street permit parking £25 per annum
Ground Floor
Communal Entrance
Steps up to porch way from communal front garden area and front door leading to shared hallway and stairs with entrances to 3 flats
Private Entrance ground floor
White painted Victorian panelled door leading to hallway and lounge
Living Room 3.86m x 4.49 m (12’8”x 14’9”)
High ceiling, varnished wood floor, sash window overlooking garden, plaster cornicing, plaster wall lights, white painted, Victorian panel door leading to :
Bedroom 3/Second Reception 4.27m x 4.98m into the bay (14’ x 16’4”)
High ceiling with plaster cornicing, light grey wool mix carpet, three double glazed bay, sash windows to front, period white-veined marble fireplace and grey granite hearth
Upper hallway with 4 steps leading down to:
Lower Hallway with entrances to Basement stairs, bathroom and kitchen
Utility Lobby in lower hallway
With small sash window, electrical fuse box, granite counter top and plumbing for washing machine
Bathroom 2.54m x 2.93m (8’4” x 9’7”)
Walnut laminate cabinets and granite countertops, jacuzzi bath and Grohe over bath shower, counter-top oval basin and tall chrome mixer tap, WC, electric fan and charging point in cupboard, electrical underfloor heating with timer control, sash window
Kitchen-Dining Room 3.81m x 4.65m (12’6” x 15’3”)
Paula Rosa fitted kitchen with solid wood, beech shaker doors, granite and laminate worktops, integrated Baumatic fridge and Bosch dishwasher. Franke sink and drainer and tall chrome mixer tap. Rangemaster/Leisure Gas stainless steel cooker with oven, grill and hob Worcester Bosch combi boiler (installed Aug 2019), sash window overlooking garden, Double wood and glass panel doors leading to:
Conservatory. 3.81m x 2.54m. (12’6” x 8’4”)
Built 2018, white uPVC, double glazed, with sliding doors opening to garden. Frosted glass to right side for privacy, opaque uPVC roof, gas heater and radiator. Wood-effect vinyl flooring.
Basement
Bedroom 1 4.27m x 4.98m into the bay (14’ x 16’4”)
Chimney alcove with shelving, neutral beige carpet, wall lights, cupboard housing stop taps, glass panelled door
Bedroom 2 3.86m x 4.49 m (12’8”x 14’9”)
Chimney alcove with shelving, neutral beige carpet, glass panelled door
Walk in cupboard 1 1.49m x 2.96m (3’3” x 9’10”) housing gas meter
Walk in cupboard 2 0.97m x 3m (4’10” x 9’8”)
Location
The property is located in a street of Victorian villas less than 0.5 mile from the centre of Leamington Spa with it's mixture of high street brand, boutique and artisan shops and cafes. Asda and Morrison supermarkets are a short drive away. Leamington mainline rail station is within walking distance with access to Birmingham and London and the M40 motorway is less than a 10 minute drive away.
General Information
Arrange to view 24/7 via or via our Central Property Experts on the number at the top of the page.
A New Lease in the term of 125 years will be granted upon on completion of the sale.
Property Ownership Information
Tenure
Leasehold
Council Tax Band
A
Annual Ground Rent
£50.00
Ground Rent Review Period
Every 25 years
Annual Service Charge
£960.00
Service Charge Review Period
Every 1 year
Lease End Date
01/01/2149
Disclaimer For Virtual Viewings
Some or all information pertaining to this property may have been provided solely by the vendor, and although we always make every effort to verify the information provided to us, we strongly advise you to make further enquiries before continuing.
If you book a viewing or make an offer on a property that has had its valuation conducted virtually, you are doing so under the knowledge that this information may have been provided solely by the vendor, and that we may not have been able to access the premises to confirm the information or test any equipment. We therefore strongly advise you to make further enquiries before completing your purchase of the property to ensure you are happy with all the information provided.
Property info
For more information about this property, please contact
Purplebricks, Head Office, CO4 on +44 24 7511 8874 * (local rate)
Disclaimer
Property descriptions and related information displayed on this page, with the exclusion of Running Costs data, are marketing materials provided by Purplebricks, Head Office, and do not constitute property particulars. Please contact Purplebricks, Head Office for full details and further information. The Running Costs data displayed on this page are provided by PrimeLocation to give an indication of potential running costs based on various data sources. PrimeLocation does not warrant or accept any responsibility for the accuracy or completeness of the property descriptions, related information or Running Costs data provided here.




























.png)

