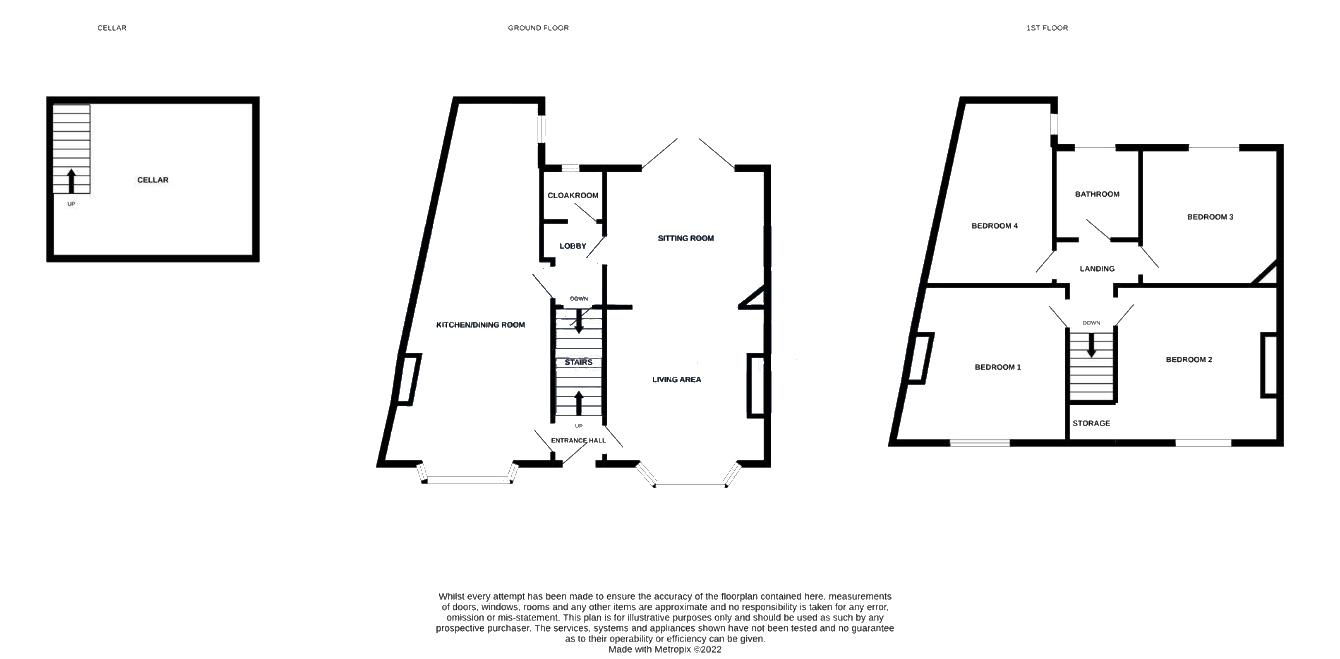Detached house for sale in Albert Street, Stourbridge DY8
* Calls to this number will be recorded for quality, compliance and training purposes.
Property features
- Four bedroom detached family home
- Double fronted period style house
- Enviable 'Old Quarter' location close to local schools, shops and Stourbridge town centre
- Modernised throughout to a high standard
- Open plan kitchen diner with log burning stove
- Spacious lounge with additional sitting room
- Low maintenance rear garden
- Four double bedrooms
- Converted cellar currently used as a home cinema and sitting room
Property description
This stunning period detached house located on Albert Street in the ever popular 'Old Quarter' of Stourbridge. This property boasts four spacious bedrooms, perfect for a growing family or those in need of extra space.
Upon entry, the three spacious reception rooms offer a versatile living space, with log burning stoves in both the lounge and dining room. Additionally, the cellar is currently used as an extra sitting room & home cinema, offering a further useful space for growing families.
The property benefits an open-plan arrangement, with the kitchen being open plan to the
Outside, you'll find a low maintenance rear garden, perfect for enjoying a cup of tea on a sunny afternoon or hosting summer barbecues.
Don't miss the opportunity to make this beautiful property your new home. Contact RE/MAX Prime Estates today to arrange a viewing and experience the charm of Albert Street for yourself.
Approach
With a half height wall surround with wrought iron fence top, gated entry leading to front garden and step leading to the front door
Entrance Hall
With a door leading from the front garden, doors to various rooms and stairs ascending to the first floor
Lounge (3.61 x 4.29 (11'10" x 14'0" ))
With a door leading from the entrance hall, solid fuel burning stove with decorative surround and hearth, open plan to additional sitting room, a double glazed bay window to the front and a central heating radiator
Sitting Room (3.03 x 3.67 (9'11" x 12'0"))
Being open plan to the lounge with a door leading to the rear lobby, double glazed patio doors to the rear garden and a central heating radiator
Rear Lobby
With a door leading from the lounge, doors to the kitchen, cloakroom and down to the cellar
Cloakroom
With a door leading from the rear lobby, WC, hand wash basin, a double glazed window to the rear and a central heating radiator
Cellar
With stairs leading from the rear lobby, sub-level storage room recently converted to be used as a 'Home Cinema' and additional sitting room
Kitchen Diner (3.33 x 8.56 (10'11" x 28'1"))
With doors leading from the entrance hall and rear lobby, the kitchen is fitted with a range of wall and base units with solid wood worktops, integrated appliances including oven and hob with extractor above, an undermounted porcelain sink with mixer tap and drainer grooves, breakfast peninsular with seating and storage below and a double glazed window to the side. The dining room is open plan to the kitchen and has a solid fuel burning stove with decorative surround and hearth, a double glazed bay window to the front and a central heating radiator
Landing
With stairs leading from the entrance hall, doors to various rooms and a loft access hatch
Bedroom One (3.52 x 3.83 (11'6" x 12'6"))
With a door leading from the landing, double glazed window to the front and a central heating radiator
Bedroom Two (3.59 x 3.82 (11'9" x 12'6"))
With a door leading from the landing, built in storage cupboard, double glazed window to the front and a central heating radiator
Bedroom Three (2.66 x 3.05 (8'8" x 10'0"))
With a door leading from the landing, double glazed window to the rear and a central heating radiator
Bedroom Four (2.44 x 3.99 (8'0" x 13'1"))
With a door leading from the landing, double glazed window to the rear and a central heating radiator
Family Bathroom
With a door leading from the landing, half height tile surround, roll top bath with mixer tap, hand wash basin with vanity unit, WC, shower cubicle with 'Metro' style tile surround, a double glazed window to the rear and a central heating radiator
Garden
With patio doors leading from the sitting room, patio area to the front with lawn beyond, further patio area to the rear with outdoor electricity outlet point and a side access gate leading to the front
Property info
For more information about this property, please contact
RE/MAX Prime Estates, DY8 on +44 1384 957205 * (local rate)
Disclaimer
Property descriptions and related information displayed on this page, with the exclusion of Running Costs data, are marketing materials provided by RE/MAX Prime Estates, and do not constitute property particulars. Please contact RE/MAX Prime Estates for full details and further information. The Running Costs data displayed on this page are provided by PrimeLocation to give an indication of potential running costs based on various data sources. PrimeLocation does not warrant or accept any responsibility for the accuracy or completeness of the property descriptions, related information or Running Costs data provided here.





































.png)

