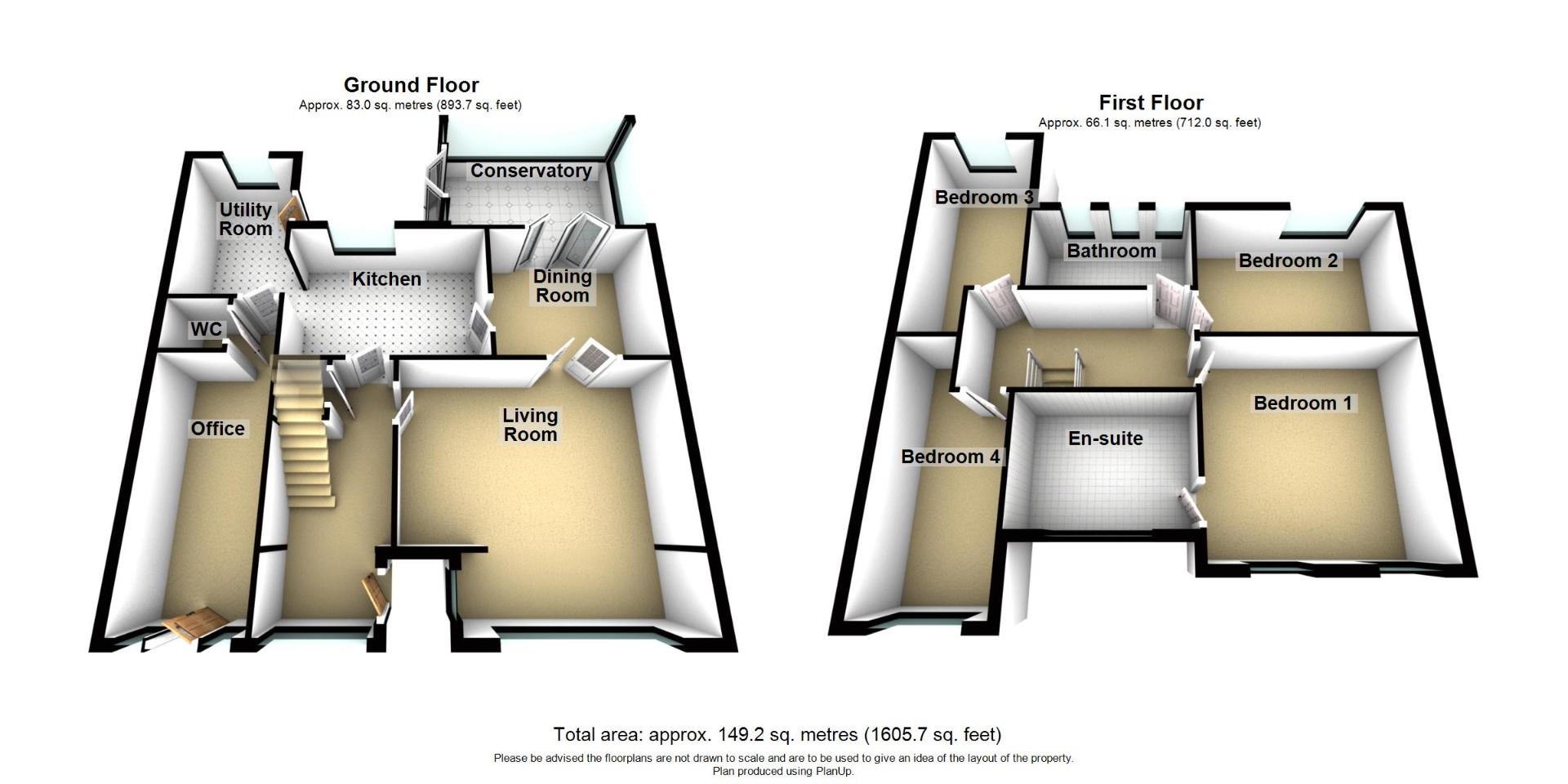Semi-detached house for sale in Lindisfarne Lane, Morpeth NE61
* Calls to this number will be recorded for quality, compliance and training purposes.
Property description
Signature North East is delighted to present this spacious 4-bedroom, semi-detached property, located just outside of the charming town of Morpeth. The home is situated in a fantastic location, offering close proximity to numerous schools, including Stobhillgate County First School & Nursery Unit. Residents will enjoy a wealth of nearby amenities, including local shops and Morpeth's train station, just a 10-minute walk away, offering direct connections to Edinburgh and London. There is also a convenient bus route into Morpeth town centre. For leisurely country strolls and outdoor activities, Carlisle Park is only a 15-minute walk away. Additionally, the A1 is a short drive from the property, providing easy access to Gosforth and Newcastle City Centre.
Upon entering the property, you are greeted by a central hallway leading to a large and inviting living room, featuring a substantial window that floods the space with natural light. The living room is the perfect space for relaxation, with a gas fireplace serving as its focal point. Adjacent to the living room is the dining room, seamlessly connected to both the kitchen and conservatory. This area offers access to the rear garden through elegant patio doors. The kitchen is well-appointed with attractive wall and base units, sleek countertops, and is adjoined by a utility room that also provides rear garden access. The ground floor further benefits from additional living space that has been converted into a convenient office area, accessible from the front of the property, complete with a W.C.
Living Room (4.99 x 4.46 (16'4" x 14'7"))
Dining Room (3.19 x 2.75 (10'5" x 9'0"))
Kitchen (3.91 x 2.75 (12'9" x 9'0"))
Conservatory (3.96 x 2.71 (12'11" x 8'10"))
Utility Room (3.27 x 2.15 (10'8" x 7'0"))
Office (5.83 x 2.15 (19'1" x 7'0"))
Wc (1.18 x 1.02 (3'10" x 3'4"))
Bedroom One (3.96 x 3.86 (12'11" x 12'7"))
En Suite (3.14 x 2.26 (10'3" x 7'4"))
Bedroom Two (3.96 x 2.64 (12'11" x 8'7"))
Bedroom Three (4.43 x 2.15 (14'6" x 7'0"))
Bedroom Four (4.66 x 2.15 (15'3" x 7'0"))
Bathroom (3.14 x 1.69 (10'3" x 5'6"))
Moving to the first floor, you will discover four generously sized bedrooms. Bedroom one is complemented by an ensuite bathroom featuring a hand basin, W.C., and walk-in shower, and benefits from ample space and natural light. Bedroom two comfortably accommodates a double bed and ample furnishings. Bedrooms three and four offer versatile opportunities, ideal for use as children’s rooms, a study, or even a dressing room. Completing this floor is a bathroom equipped with a bathtub, shower, hand basin, and W.C. Both the ensuite and the main bathroom were recently renovated four years ago, ensuring modern and stylish finishes.
Externally, this home boasts a large garden with an ample patio area, perfect for outdoor furniture and summer social gatherings. This area was updated about three years ago. The garden also features a summerhouse/shed and a hot tub, providing a luxurious touch. A back gate from the rear garden opens onto a field, ideal for dog walking. Additionally, the front driveway offers comfortable parking space for five to six cars.
Property info
For more information about this property, please contact
Signature North East, NE26 on +44 191 490 6009 * (local rate)
Disclaimer
Property descriptions and related information displayed on this page, with the exclusion of Running Costs data, are marketing materials provided by Signature North East, and do not constitute property particulars. Please contact Signature North East for full details and further information. The Running Costs data displayed on this page are provided by PrimeLocation to give an indication of potential running costs based on various data sources. PrimeLocation does not warrant or accept any responsibility for the accuracy or completeness of the property descriptions, related information or Running Costs data provided here.



























.png)