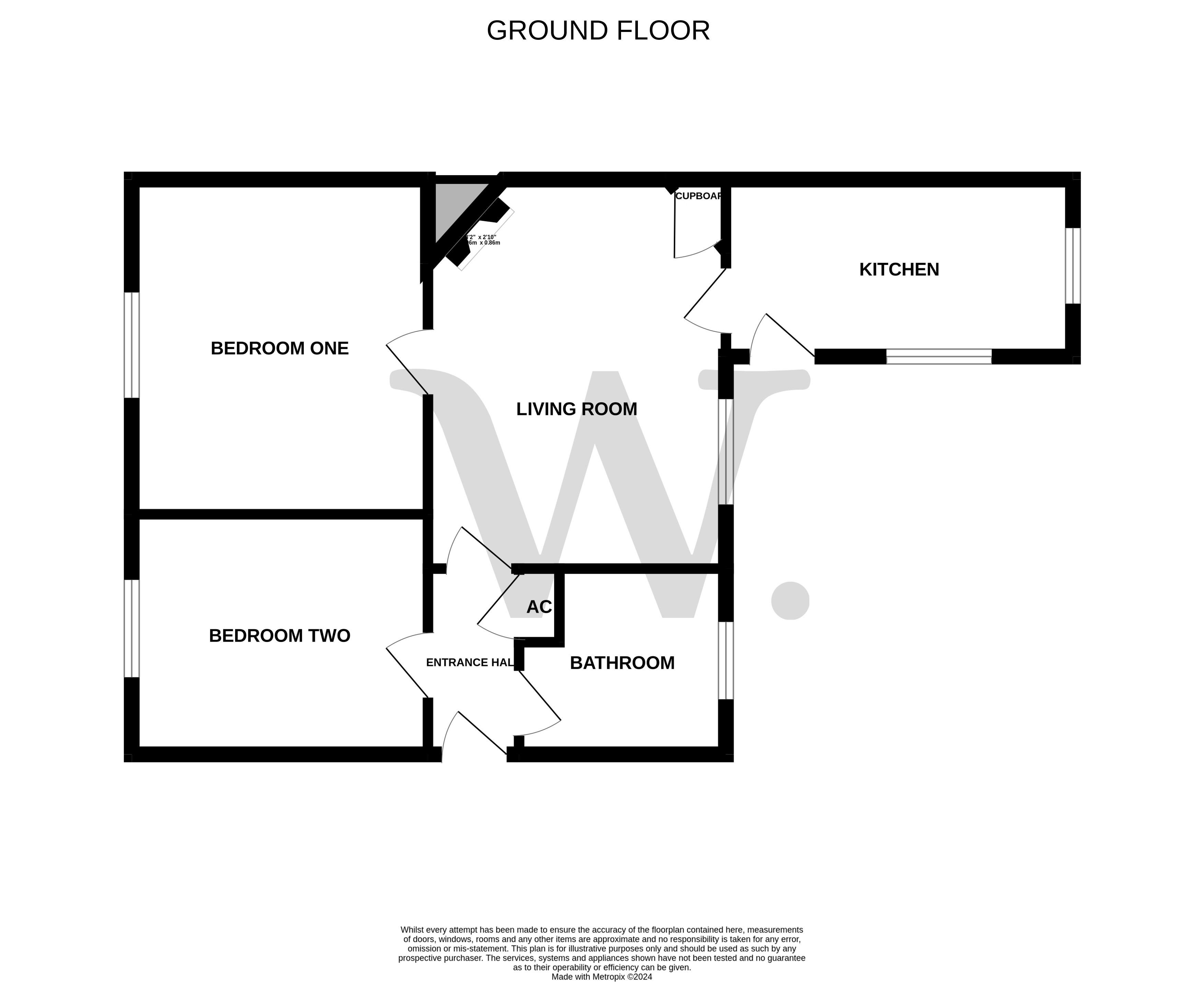Semi-detached bungalow for sale in Gipsies Lane, Ludham, Great Yarmouth NR29
* Calls to this number will be recorded for quality, compliance and training purposes.
Property features
- £210,000-£220,000 guide price
- Two double bedrooms
- Semi-detached bungalow
- New modern kitchen
- New modern shower room
- Picturesque field views
- Living room with wood burner
- Council tax band A
Property description
*£210,000 - £220,000 Guide Price* This charming two-bedroom semi-detached bungalow is situated in a picturesque rural setting on the outskirts of a sought-after Broadland village. The property has undergone several updates, including new windows, a modernized kitchen, and a refurbished bathroom with a walk-in tray shower. The bungalow offers oil-fired central heating, off-road parking, and a spacious garden with spectacular views of open fields from the rear, making it a perfect opportunity to create a cosy countryside retreat.
*£210,000 - £220,000 Guide Price* This charming two-bedroom semi-detached bungalow is situated in a picturesque rural setting on the outskirts of a sought-after Broadland village. The property has undergone several updates, including new windows, a modernized kitchen, and a refurbished bathroom with a walk-in tray shower. The bungalow offers oil-fired central heating, off-road parking, and a spacious garden with spectacular views of open fields to the rear, making it a perfect opportunity to create a cosy countryside retreat.
Entrance hall Built in storage, wood effect flooring
shower room 7' 1" x 6' 5" (2.18m x 1.98m) Three-piece suite comprising walk-in shower tray, W.C, wash basin within a vanity unit, tile flooring
bedroom 10' 11" x 8' 11" (3.35m x 2.74m) uPVC double glazed window, fitted carpet
bedroom 12' 5" x 11' 1" (3.81m x 3.38m) uPVC double glazed window, fitted carpet
living room 14' 6" x 11' 1" (4.42m x 3.4m) uPVC double glazed window, built in storage, wood burner, wood effect flooring, doors to
kitchen 12' 11" x 6' 7" (3.96m x 2.03m) A range of fitted wall and base units, butler sink with mixer, integrated electric oven and hob, tall fridge freezer, space for washing machine and tumble dryer, tile flooring, uPVC double glazed window and patio door to
outside At the front of the property, you'll find a generously sized garden and ample space for off-road parking. The rear garden is beautifully landscaped, featuring a well-maintained lawn, mature shrubs, and established trees, along with vibrant flower beds and borders. The oil storage tank is conveniently located in the rear garden. Additionally, an Anglian Water pump is housed in a brick-built outhouse, providing 24-hour access for maintenance
viewings Strictly by appointment with Websters Estate Agents, Norwich Road, Horstead, NR12 7EE
services Oil, Electricity, Water and drainage are connected to the property, Websters have not tested these services.
Council tax band The property comes under North Norfolk District Council and the tax band is A
Property info
For more information about this property, please contact
Websters Estate Agents, NR12 on +44 1603 963035 * (local rate)
Disclaimer
Property descriptions and related information displayed on this page, with the exclusion of Running Costs data, are marketing materials provided by Websters Estate Agents, and do not constitute property particulars. Please contact Websters Estate Agents for full details and further information. The Running Costs data displayed on this page are provided by PrimeLocation to give an indication of potential running costs based on various data sources. PrimeLocation does not warrant or accept any responsibility for the accuracy or completeness of the property descriptions, related information or Running Costs data provided here.

























.png)
