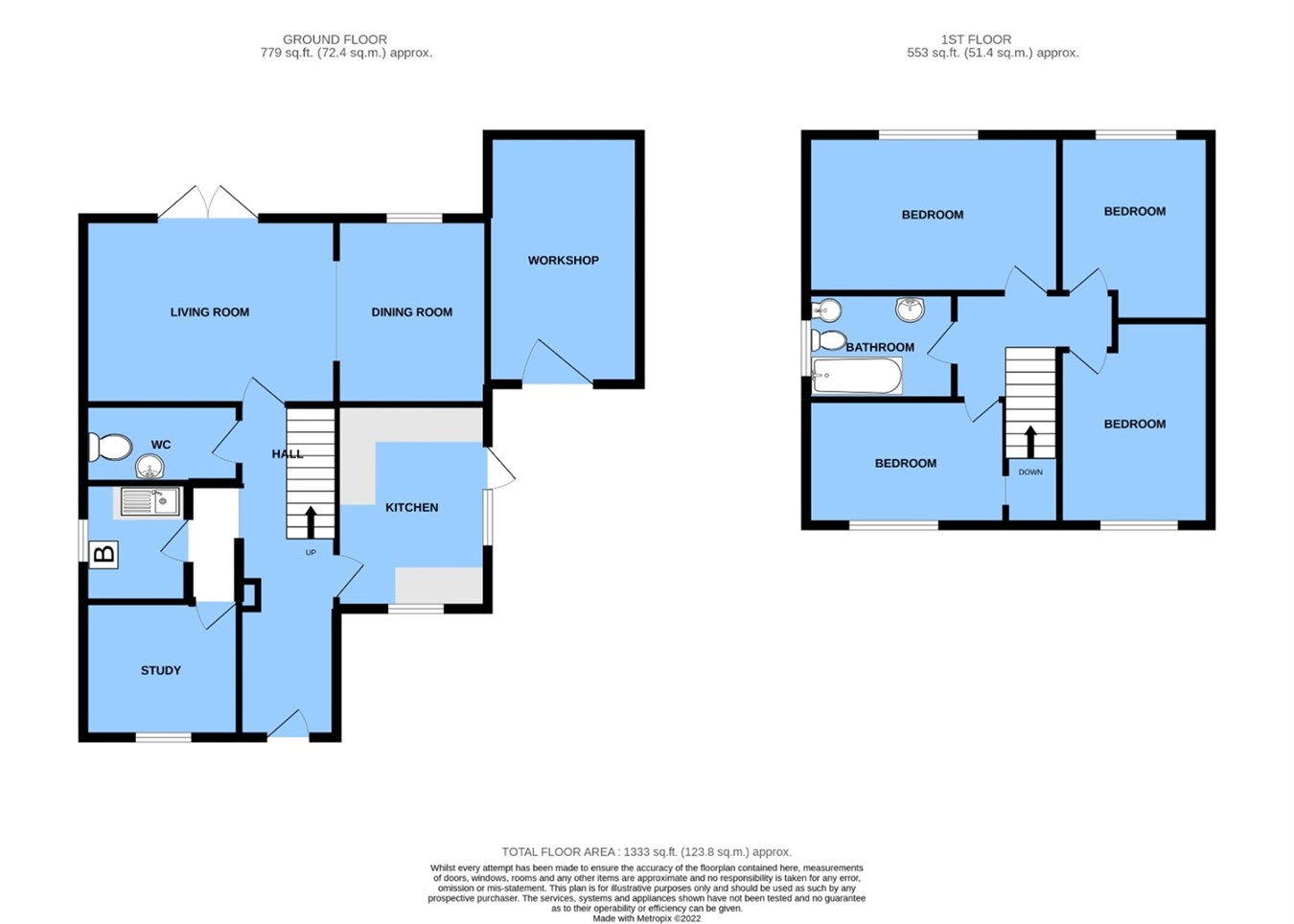Detached house for sale in Park Farm Close, Etchingham TN19
* Calls to this number will be recorded for quality, compliance and training purposes.
Property features
- Detached Family Home
- 2/3 Reception Rooms
- 4/5 Bedrooms
- South Westerly Aspect
- Off Road Parking
- Garden
- Large Shed/Workshop
Property description
The generous rooms are set out around a large reception hall, the kitchen provides space for a breakfast table and the living room opens into a dining room, both rooms enjoying views over the garden and beyond. There is an additional reception room/bedroom 5 and four double bedrooms to the first floor, two enjoying a lovely outlook over the adjoining countryside.
There is off road parking and the garden enjoys a south westerly aspect with a large shed/workshop.
Viewing is essential to appreciate both the space and position of this tucked away family home.
The accommodation
With approximate room dimensions is approached via a panelled door with outside light to:
Entrance hall
20' 4" x 6' 2" (6.20m x 1.88m) with stairs rising to first floor with large under stairs recess, laminate flooring.
Kitchen
12' 8" x 9' 7" (3.86m x 2.92m) a double aspect room with glazed door to side, tiled floor and fitted with a comprehensive range of base and wall mounted kitchen cabinets incorporating cupboards and drawers with an integrated fridge and space and plumbing for a dishwasher. There is a fitted low level double oven and a good area of working surface incorporating a 4 ring hob with extractor fan above and a stainless steel sink with mixer tap and drainer. The kitchen provides space for a table and has a serving hatch through to dining room.
Study/bedroom 5
9' 2" x 8' 5" (2.79m x 2.57m) with window to front.
Utility room
9' 2" x 7' 7" (2.79m x 2.31m) with window to side, housing the oil fired boiler. There is space and plumbing for appliances and a stainless steel sink unit with cupboard above.
Cloakroom
With obscured window to side and fitted with a coloured low level wc and wash hand basin.
Living room
15' 9" x 11' 8" (4.80m x 3.56m) with sliding glazed doors leading to the patio with south westerly views. Laminate flooring, a central open fireplace with hearth and wooden mantel, From the living room a wide arch opens through to
Dining room
11' 8" x 9' 7" (3.56m x 2.92m) with further window taking in the views and a serving hatch back into the kitchen.
First floor landing
With loft access, airing cupboard with slatted shelves.
Bathroom
With window to side, part tiled walls and fitted with a panelled bath with shower and shower screen, low level wc, bidet and pedestal wash hand basin with mixer tap. Heated towel rail.
Bedroom 1
15' 9" x 8' 9" (4.80m x 2.67m) with window taking in the country views.
Bedroom 2
14' x 9' 7" (4.27m x 2.92m) with large window to front, vanity sink unit, built in wardrobe.
Bedroom 3
12' 6" x 8' (3.81m x 2.44m) with large window taking in views to the front, recess measuring3' 9" x 3' 4" (1.14m x 1.02m) with shelving.
Bedroom 4
10' 5" x 9' 7" (3.18m x 2.92m) with window taking in country views.
Outside
The property has double gates that lead to an area of parking with access to a large timber storage shed measuring approximately 15' 8" x 9' 6" (4.78m x 2.90m). The front garden is fence and hedge enclosed and to one side access leads to the shed and rear garden and to the other side there is access to the oil tank. The garden backs onto open countryside and is predominantly laid to lawn with a large area of paved patio.
Property info
For more information about this property, please contact
Campbell’s, TN33 on +44 1424 317043 * (local rate)
Disclaimer
Property descriptions and related information displayed on this page, with the exclusion of Running Costs data, are marketing materials provided by Campbell’s, and do not constitute property particulars. Please contact Campbell’s for full details and further information. The Running Costs data displayed on this page are provided by PrimeLocation to give an indication of potential running costs based on various data sources. PrimeLocation does not warrant or accept any responsibility for the accuracy or completeness of the property descriptions, related information or Running Costs data provided here.



























.png)
