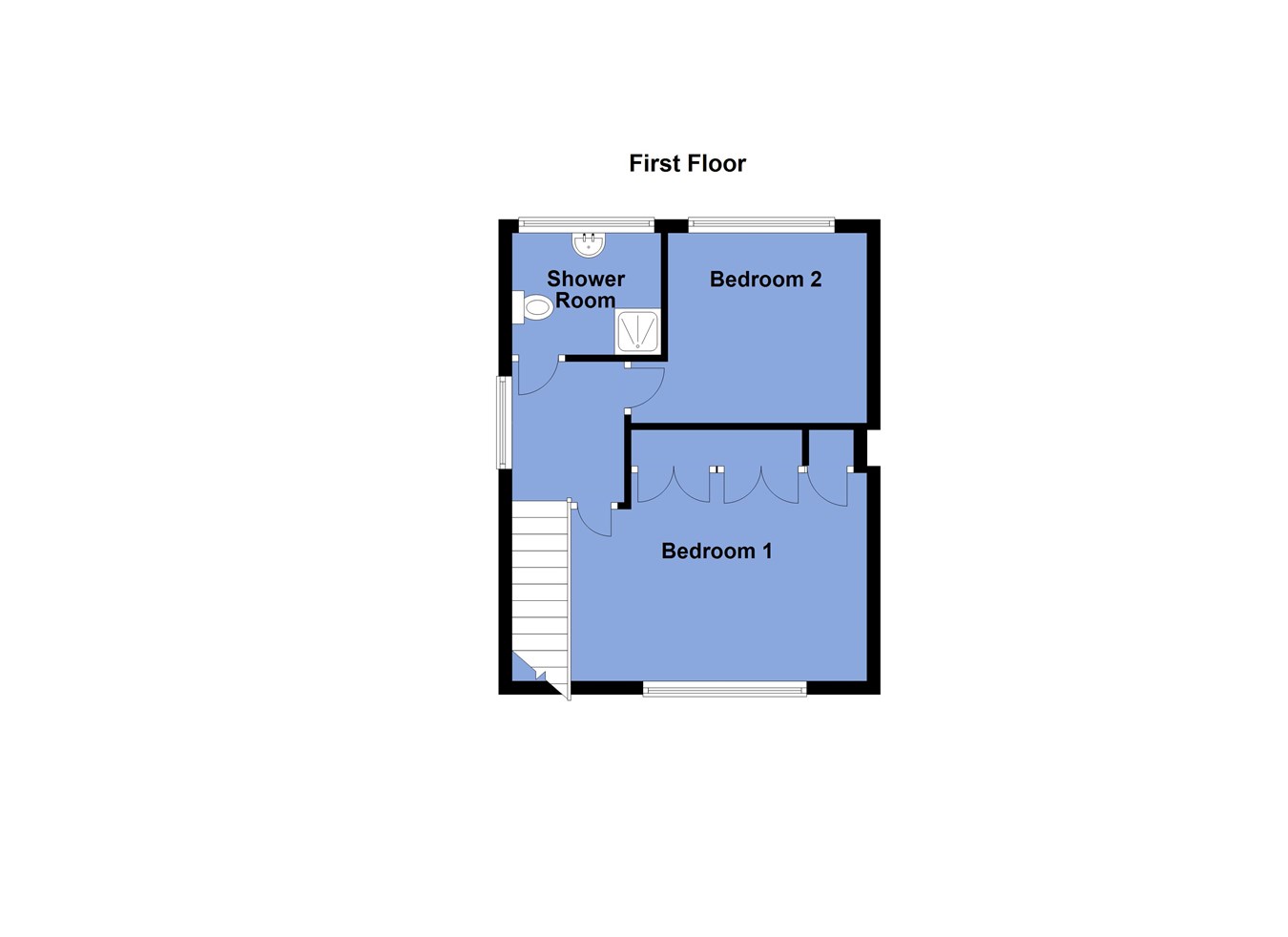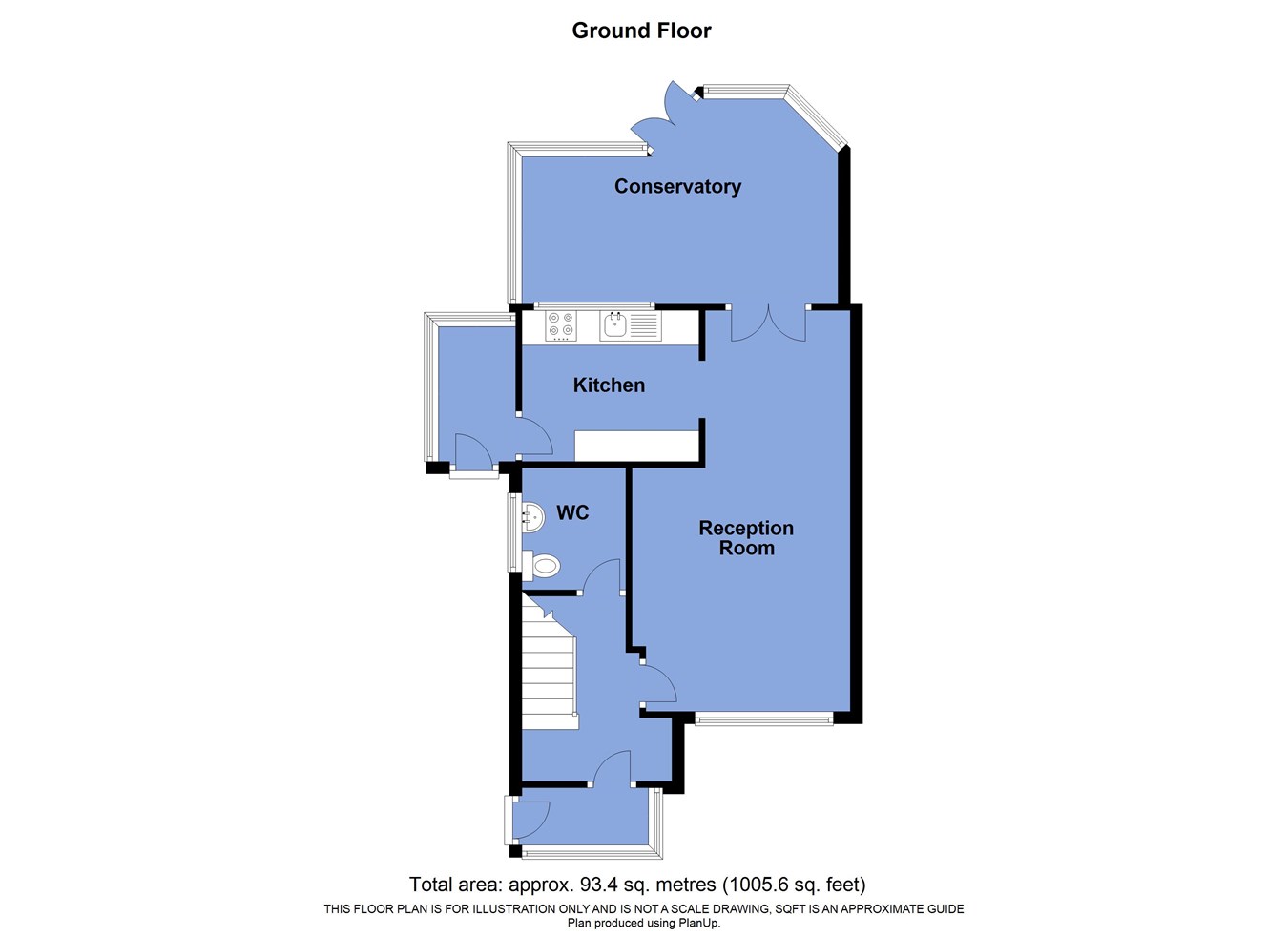Semi-detached house for sale in Manchester Road, Blackrod, Bolton BL6
* Calls to this number will be recorded for quality, compliance and training purposes.
Property features
- Lounge through dining room plus conservatory
- Well maintained throughout
- Driveway and garage to front
- Low maintenance gardens
- Well placed for connecting to the A6
- 1 mile to motorway and train link
- Childcare facilities and outstanding primary school in the village
- Aspull Centre around 1 mile
- Middlebrook retail development around 2.5 miles
- Blackrod enjoys good access to surrounding countryside
Property description
A well cared for property which has been owned within the same family for many years.
The prominent location is well placed for access to the A6 plus the transport links which greatly benefit the village. These include train and motorway links within around 1 mile.
The layout includes a lounge through dining room with access to a conservatory together with a well presented kitchen. The former ground floor shower room is used as a utility and dswc and to the first floor there are two bedrooms together with a shower room.
The gardens have been hard landscaped to create a low maintenance finish and it is worthy of note the village enjoys excellent access to the surrounding countryside.
The seller informs us that the property is Freehold
Council Tax Band C - £1,938.40
The Area:
Blackrod is a popular village within the BL6 postcode area and therefore benefits from brilliant access to key transport links such as Blackrod train station which is around 1 mile away, as is Junction 6 of the M61. As a result, many locals consider Manchester and the Trafford Centre as an appropriate distance to work, shop and socialise.
The Ofsted rated 'Outstanding' Blackrod Country Primary School is further up Manchester Road itself and it is worth viewing a satellite image of the property to appreciate the abundance of open space immediately to the front.
We find that in addition to the transport links, a strong factor attracting people to the general area is the access to this excellent countryside. The neighbouring area of Horwich has great access to a stretch of the West Pennine Moors and Winter Hill, together with large areas owned by the Woodland Trust, whilst the village itself includes access towards Haigh and the neighbouring village of Adlington which includes a stretch of the Leeds-Liverpool canal.
In terms of commercial facilities, the village includes a handful of shops and services, together with doctors and a library, with further opportunities available within Adlington, Chorley and Horwich town centres working 'hand-in-hand' with the out-of-town retail development, close to the football stadium which is a distance of around 2.5 miles away.
Ground Floor
Entrance Hallway
6' 1" x 10' 4" (1.85m x 3.15m) With excellent storage.
Kitchen
9' 4" x 7' 10" (2.84m x 2.39m) Frosted side door. Wall and base units finished in cream. Space for a gas oven, tall fridge freezer.
Reception Room 1
11' 9" x 13' 1" (3.58m x 3.99m)
Reception Room 2
7' 8" x 8' 4" (2.34m x 2.54m)
Side Porch/Utility
6' 10" x 4' 1" (2.08m x 1.24m) Window and door to front. Tiled floor. Plumbing for washing machine.
Former Shower Room
6' 4" x 5' 8" (1.93m x 1.73m) WC. Hand basin. Gable window. Tiled splashback. Water supply.
Conservatory
First Floor
Landing Area
5' 8" x 6' 8" (1.73m x 2.03m) With loft access. Gable window.
Bedroom 1
14' 7" x 10' 0" (measured to the front of the wardrobes) (4.45m x 3.05m) Large window to the front, within the dormer.
Bedroom 2
9' 10" x 9' 6" (3.00m x 2.90m) Rear window within the dormer looking towards the rear garden.
Shower Room
7' 7" (max) x 6' 2" (2.31m x 1.88m) Rear frosted window within the dormer. Shower cubicle. Hand basin. WC. Tiled splashback. Tiled floor.
Property info
For more information about this property, please contact
Lancasters Independent Estate Agents, BL6 on +44 1204 351890 * (local rate)
Disclaimer
Property descriptions and related information displayed on this page, with the exclusion of Running Costs data, are marketing materials provided by Lancasters Independent Estate Agents, and do not constitute property particulars. Please contact Lancasters Independent Estate Agents for full details and further information. The Running Costs data displayed on this page are provided by PrimeLocation to give an indication of potential running costs based on various data sources. PrimeLocation does not warrant or accept any responsibility for the accuracy or completeness of the property descriptions, related information or Running Costs data provided here.





























.png)
