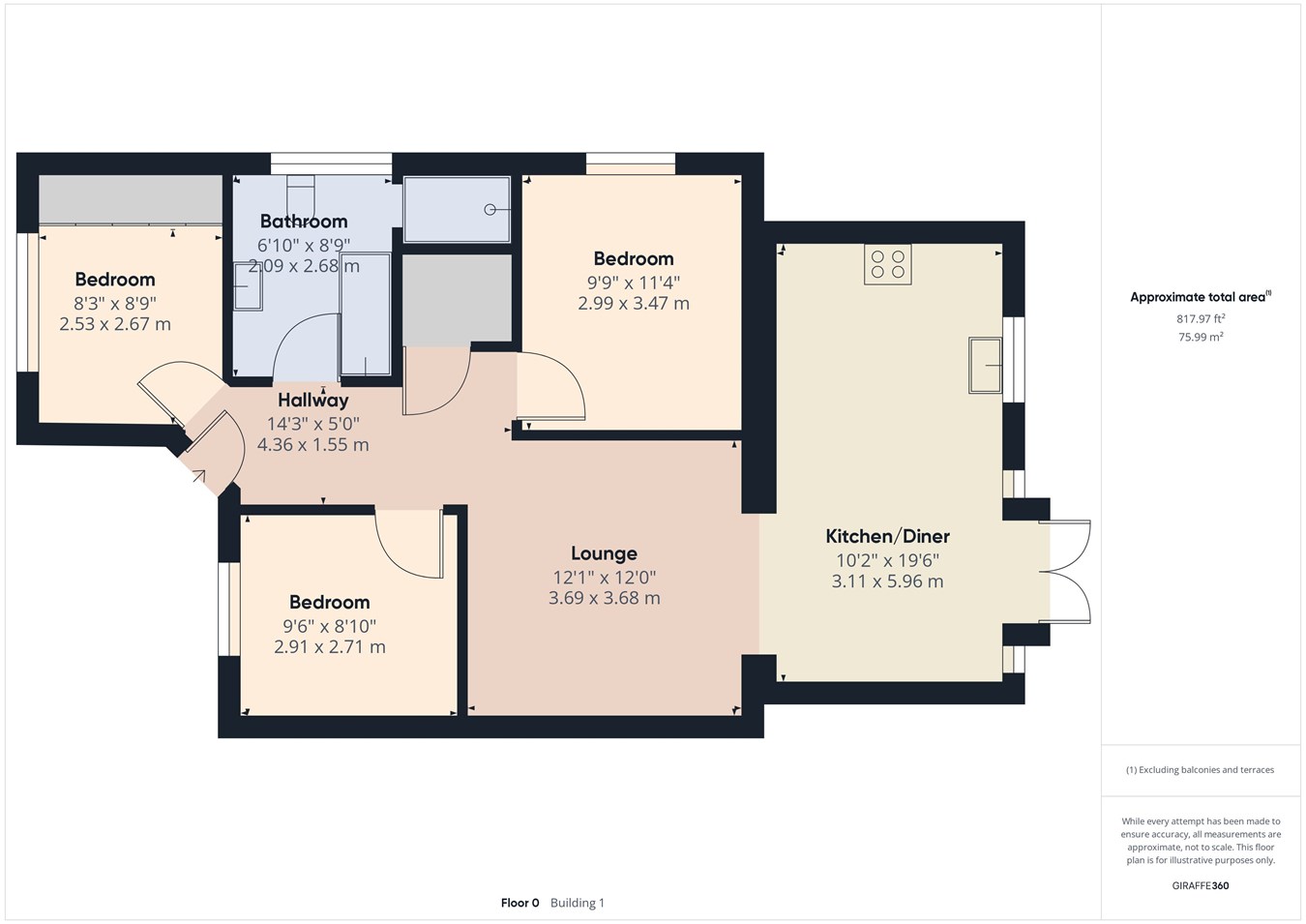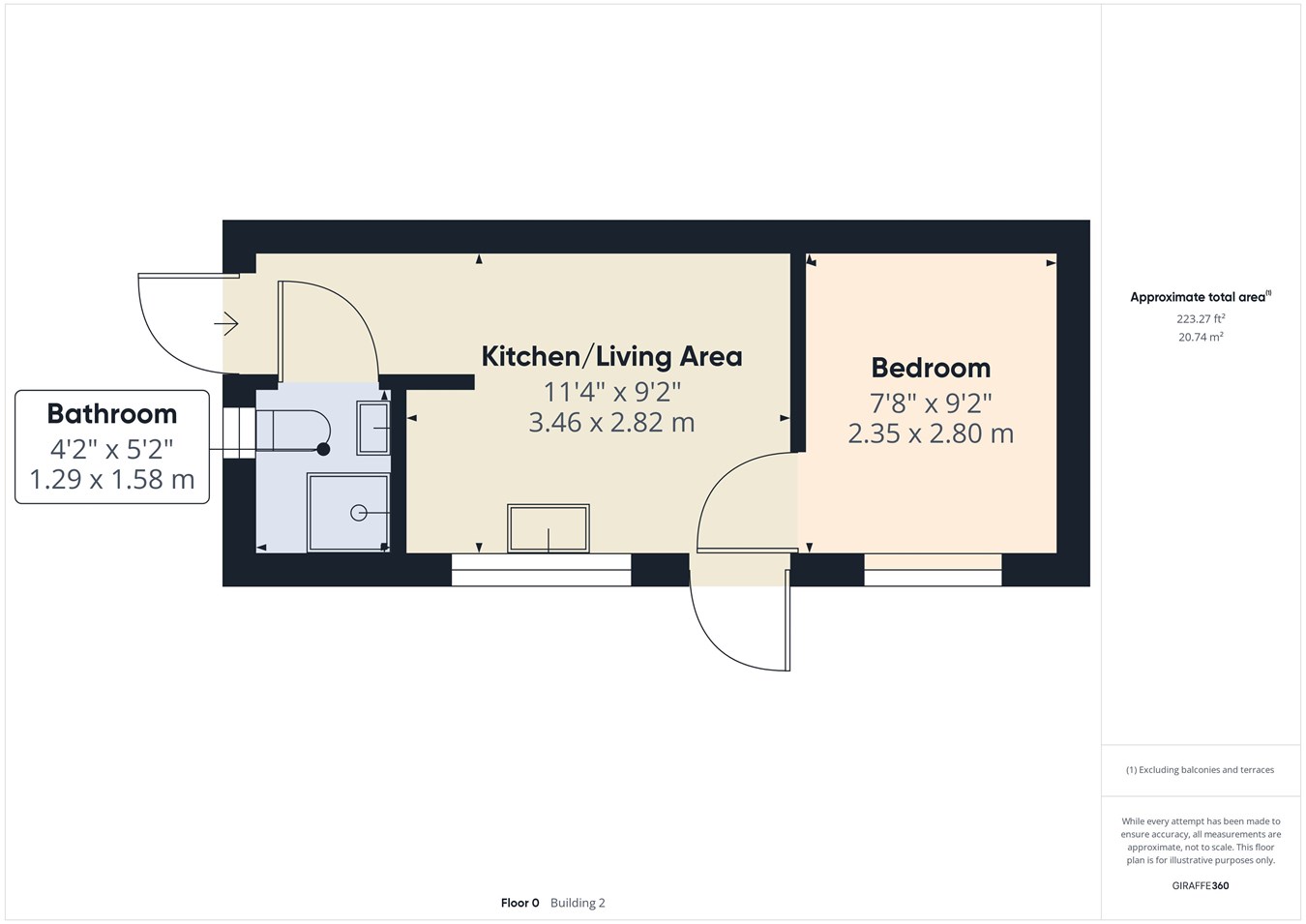Semi-detached bungalow for sale in Hearsall Avenue, Stanford-Le-Hope SS17
* Calls to this number will be recorded for quality, compliance and training purposes.
Property features
- Three Bedroom Bungalow
- Separate Annex with Kitchen/living area, bedroom and Shower Room
- Lounge 12'1 x 12'
- Modern Refitted Kitchen/Diner
- Integrated Appliances
- Stunning Bathroom With Roll Top Bath and Separate Shower
- 30' Rear Garden with Artificial Lawn
- Upvc Double Glazed & Gas Central Heating
- Off Road Parking
- No Onward Chain
Property description
This lovely bungalow offers Upvc double glazing and gas fired central heating throughout and the whole bungalow has laminate wood flooring or ceramic tiled flooring. The excellent accommodation on offer comprises: Entrance hall, which is accessed via Upvc double glazed door and offers a spacious cupboard with potential for conversion to en-suite from the first bedroom. Doors open to all rooms to include three good sized bedrooms with modern fitted wardrobes to two bedrooms. The main bathroom is fully tiled with rolled top bath and separate fully tiled shower enclosure with range of fitted cupboards with inset wash hand basin and low level wc and large wall mirror. The lounge is of a good size and opens up to the impressive kitchen/diner with an extensive range of modern refitted ivory full height, base and wall mounted units with contrasting work surface areas and inset stainless steel sink unit. There is a range of integrated appliances on offer with stainless steel oven, ceramic hob, chimney extractor hood and fridge/freezer with further appliance space and wall tiles in modern metro tiles.
The rear garden is accessed via Upvc double glazed french doors and comprises a block paved patio area with steps up to artificially lawned area with fencing to boundaries and gated side access.
The rear garden also has access to the separate annex which is fully insulated and approximately 24' x 9'3 in size. The annex has its own Upvc double glazed front door opening to the entrance area with access to the newly installed shower room, and to the open fitted kitchen/living area fitted cupboards sink and appliance space and door to separate bedroom. The annex is Upvc double glazed has electric heating and has laminate wood flooring throughout.
The front garden is block paved and provides off road parking.
Entrance Hall:
Lounge
12' 1" x 12' 0" (3.68m x 3.66m)
Kitchen/Diner:
19' 6" x 10' 2" (5.94m x 3.10m)
Bedroom One:
11' 4" x 9' 9" (3.45m x 2.97m)
Bedroom Two:
9' 6" x 8' 10" (2.90m x 2.69m)
Bedroom Three
8' 9" x 8' 3" (2.67m x 2.51m) Plus wardrobes
Bathroom/Wc:
8' 10" x 8' 9" (2.69m x 2.67m)
Annex Shower Room
Annex Kitchen/Living Area:
11' 4" x 9' 2" (3.45m x 2.79m)
Annex Bedroom:
9' 2" x 7' 8" (2.79m x 2.34m)
Rear Garden:
30' in length
Front Garden
Provides off road parking.
Council Tax:
Thurrock Council
band C (£1813.92 per annum)
Disclaimer
These particulars are intended to give a fair description of the property but their accuracy cannot be guaranteed, and they do not constitute an offer of contract. Intending purchasers/tenants must rely on their own inspection of the property. None of the above appliances/services have been tested by ourselves. We recommend purchasers/tenants arrange for a qualified person to check all appliances/services before legal commitment
Property info
For more information about this property, please contact
Connollys, SS17 on +44 1375 318348 * (local rate)
Disclaimer
Property descriptions and related information displayed on this page, with the exclusion of Running Costs data, are marketing materials provided by Connollys, and do not constitute property particulars. Please contact Connollys for full details and further information. The Running Costs data displayed on this page are provided by PrimeLocation to give an indication of potential running costs based on various data sources. PrimeLocation does not warrant or accept any responsibility for the accuracy or completeness of the property descriptions, related information or Running Costs data provided here.

















































.png)