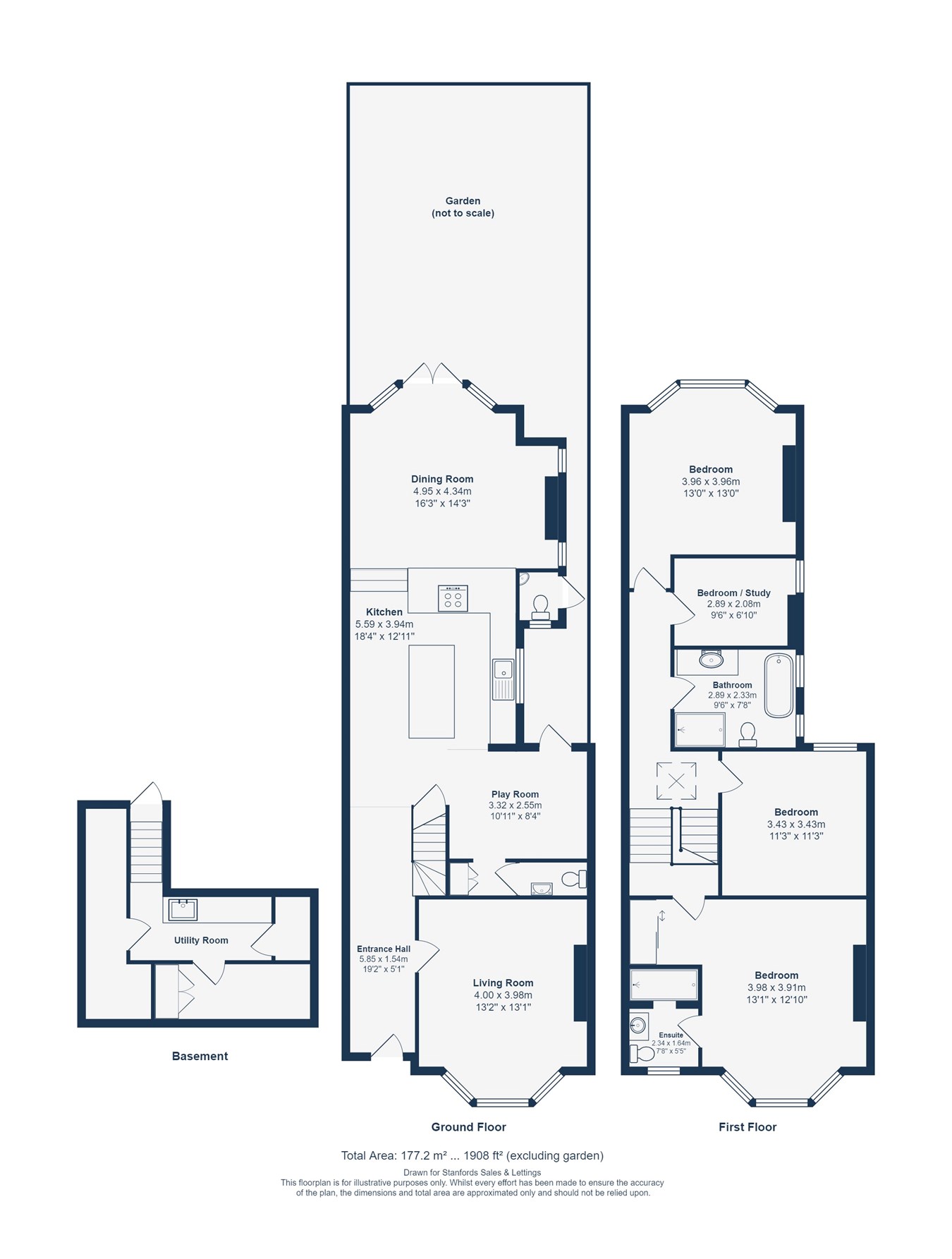Semi-detached house for sale in Gaynesford Road, Forest Hill, London SE23
* Calls to this number will be recorded for quality, compliance and training purposes.
Property features
- Semi Detached Christmas House
- Original Features
- Architect designed
- Stunning Interiors
- South Facing Garden
- 0.4 mi from Forest Hill Station
Property description
The property retains many original features that make these houses so popular, including cornices, picture and dado rails, cast iron fireplaces, and over-mantle wooden surrounds throughout. Stained glass and intricately carved wooden detailing add unique touches that set this home apart.
Enter through the main hall and you are drawn toward the expansive open-plan kitchen and dining space, perfect for entertaining. The space features solid oak herringbone flooring, a bespoke kitchen and a snug, ideal as a playroom or home office, depending on the new owner's needs. To the front is a beautifully decorated lounge with original sash windows and an impressive fireplace.
Upstairs are three large double bedrooms, the principal with an ensuite shower room. The fourth bedroom is a smaller room, ideal for a nursery or office space. The main family bathroom is complete with a freestanding Lusso stone bath and walk-in shower, while the downstairs WC and ensuite shower room are beautifully designed with Crosswater brassware and a mixture of Mandarin Stone and Otto tiles.
The mature south-facing garden offers a large patio space, perfect for summer evenings, while the lawn provides ample space for play. This home perfectly blends period elegance and contemporary comfort in a prime Forest Hill location.
Tenure: Freehold Council Tax: Lewisham band F
Ground Floor
Entrance Hall
19' 2" x 5' 1" (5.84m x 1.55m)
Hardwood front door with stain glass windows, pendant ceiling lights, Diespeker terrazzo floor, underfloor heating.
Living Room
13' 2" x 13' 1" (4.01m x 3.99m)
Sash bay windows, pendant ceiling light, ceiling rose, ornate fireplace, oak Herringbone floor, underfloor heating.
Kitchen
18' 4" x 12' 11" (5.59m x 3.94m)
Inset ceiling spotlights and pendant ceiling lights, custom fitted kitchen units with brass hardware, Diespeker terrazzo worktop with integrated drainage grooves, undermounted ceramic sink, oak Herringbone floor, underfloor heating.
Dining Room
16' 3" x 14' 3" (4.95m x 4.34m)
Sash windows and French doors to garden, stained glass windows to side, wall-mounted lights, ornate fireplace, oak Herringbone floor, underfloor heating.
Play Room
10' 11" x 8' 4" (3.33m x 2.54m)
Glass panel door to garden, pendant ceiling light, oak Herringbone floor, underfloor heating.
WC
5' 3" x 2' 7" (1.60m x 0.79m)
Pendant ceiling light, cast iron bath company black concrete sink, matt back Crosswater mpro brassware, Duravit WC and flush plate, Otto tiles floor tiles, underfloor heating.
First Floor
Bedroom
13' 1" x 12' 10" (3.99m x 3.91m)
Sash bay windows, inset ceiling spotlights, fitted wardrobe with sliding doors, ornate fireplace, traditional 2 column radiator with antique brass valves, fitted carpet.
Ensuite
7' 8" x 5' 5" (2.34m x 1.65m)
Sash windows, pendant ceiling light, Mandarin stone Oska porcelain tiles, walk-in shower with overhead and handheld showers, cast iron bath company cream concrete sink on vanity unit, WC, Crosswater mpro brassware throughout.
Bedroom
11' 3" x 11' 3" (3.43m x 3.43m)
Sash windows, pendant ceiling light, traditional 2 column radiator with antique brass valves, fitted carpet.
Bathroom
9' 6" x 7' 8" (2.90m x 2.34m)
Stained glass sash windows, inset ceiling spotlights, Lusso Picasso freestanding stone bath, walk-in shower with overhead and handheld showers, Lusso Picasso stone basin, Terrazzo worktop, WC, heated towel rail, Crosswater mpro brassware throughout, glazed ceramic wall tiles, Carrera marble floor, underfloor heating.
Bedroom / Study
Sash windows, pendant ceiling light, traditional 2 column radiator with antique brass valves, fitted carpet.
Bedroom
13' 0" x 13' 0" (3.96m x 3.96m)
Sash bay windows, inset ceiling spotlights, traditional 2 column radiator with antique brass valves, fitted carpet,
Basement
Basement
11' 0" x 4' 11" (3.35m x 1.50m)
Utility Room with wall-mounted lighting, fitted base units with double Belfast sink, plumbing for washing machine. Two store rooms and cupboard housing boiler.
Outside
Garden
Paved patio leading to lawn with mature plant and tree borders, outdoor WC.
Property info
For more information about this property, please contact
Stanford Estates - Forest Hill, SE23 on +44 20 3551 9699 * (local rate)
Disclaimer
Property descriptions and related information displayed on this page, with the exclusion of Running Costs data, are marketing materials provided by Stanford Estates - Forest Hill, and do not constitute property particulars. Please contact Stanford Estates - Forest Hill for full details and further information. The Running Costs data displayed on this page are provided by PrimeLocation to give an indication of potential running costs based on various data sources. PrimeLocation does not warrant or accept any responsibility for the accuracy or completeness of the property descriptions, related information or Running Costs data provided here.











































.png)

