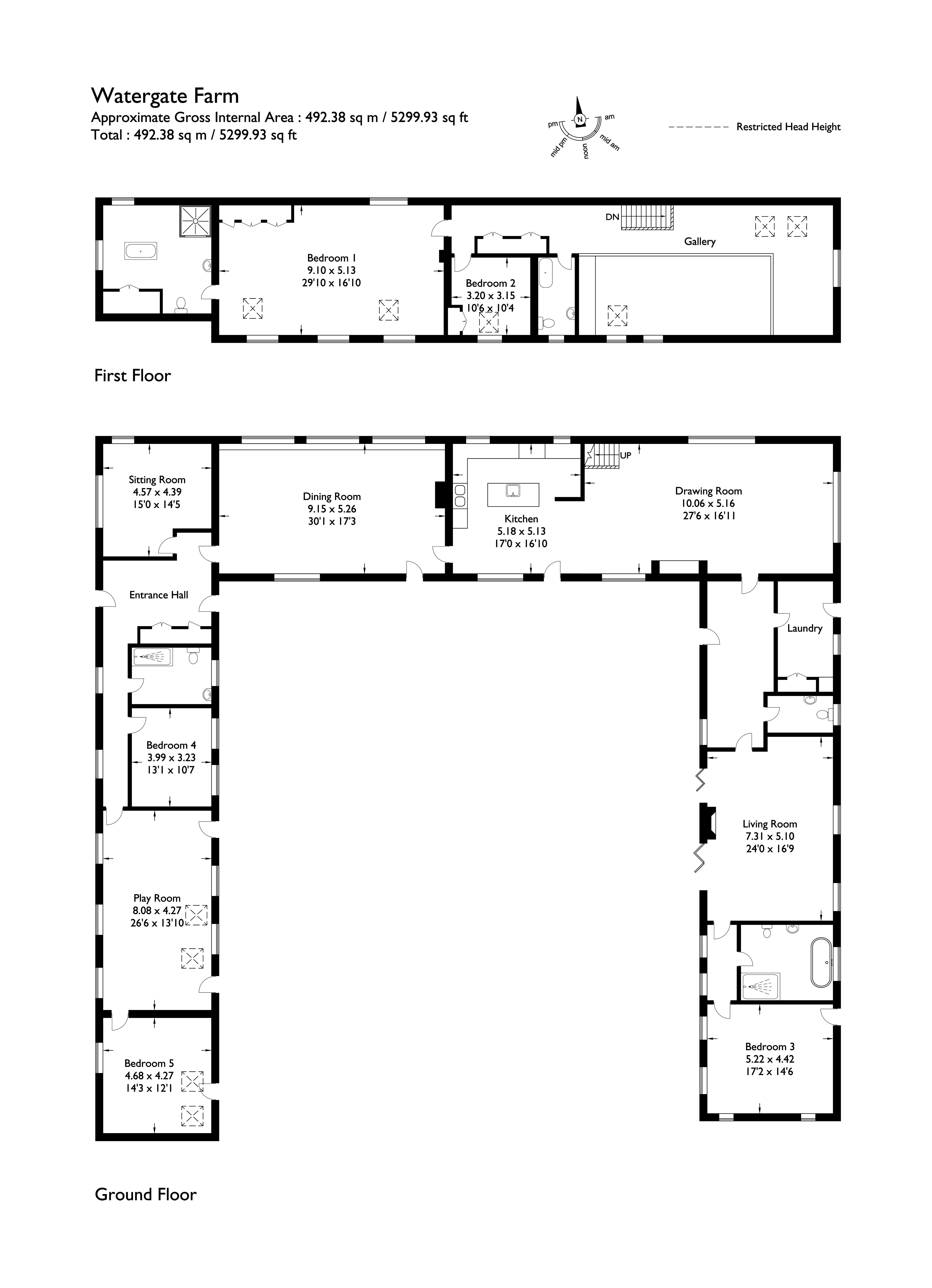Detached house for sale in Mill Lane, Ampleforth, York, North Yorkshire YO62
* Calls to this number will be recorded for quality, compliance and training purposes.
Property features
- A detached country residence within the Howardian Hills(aonb)
- Open plan kitchen breakfast and living room
- Five superb reception rooms
- Five bedrooms four bathrooms
- Expansive south facing garden, kitchen garden
- Stable block, garaging, timber-framed greenhouse
- Further land available by separate negotiation totaling approximately 14.8 acres
- EPC Rating = F
Property description
Exceptional country residence with stunning interiors and gardens.
Description
Watergate Farm, is a captivating property presents a remarkable blend of modern living and period charm, set in just over an acre of grounds. The interior design is characterised by high vaulted ceilings, exposed stonework, and majestic original beams, creating a sense of spaciousness.
The triple-aspect kitchen breakfast and living room is a true showstopper, with floor to ceiling windows and doors that seamlessly connect to the garden terrace. The bespoke Peter Thompson kitchen is equipped with a substantial granite-topped island, integrated appliances, and a five-oven Aga with electric module. The adjacent utility/laundry room offers ample storage and outside access.
A staircase leads to a spacious mezzanine landing, this expansive first floor landing offers direct access to a generously proportioned family bathroom, a double bedroom with a vaulted ceiling and skylight, as well as a window that frames the picturesque garden outlook. At the far end of the landing, is a sumptuous principal bedroom suite boasting an impressive space, complete with a striking vaulted ceiling and three windows that bathe the room in natural light. The adjacent bathroom is a true sanctuary, featuring a large walk-in shower and central jacuzzi bath, perfect for unwinding in style
The formal dining room is a statement area, boasting a stunning timber ceiling, arched windows and a wood-burning stove. The snug provides a serene retreat, complete with a beamed ceiling, bespoke bookshelves, and an open fire with stone hearth.
The property's pièce de résistance is the east wing, which offers the potential to create a self-contained annexe. This wing features a west-facing living room with bi-fold doors opening onto the gardens, as well as a spacious en suite bedroom with superb bathroom with separate free standing bath and shower, along with access to a private side garden.
The west wing provides additional two ground-floor bedrooms and bathroom accommodation, each with high ceilings and garden views. A substantial reception room currently serves as an artist's area/play room, featuring white-washed beams and direct garden access.
The property's exterior is just as impressive, with its beautifully maintained formal quad garden, lawns, and flower borders. The 'Stable Company' stable block and yard offer ample storage and facilities for horse enthusiasts. A large and productive fruit and vegetable garden, complete with a timber-framed greenhouse and secure fenced area with a timber hen house, rounds out the property's impressive offerings.
Watergate Farm is a truly unique property that offers an unparalleled blend of style, functionality, and natural beauty.
A further 14.8 acres of land available by separate negotiation.
Location
Ampleforth is a particularly charming and well served village nestled at the foot of the North York Moors National Park, overlooking the Howardian Hills, an Area of Outstanding Natural Beauty. There are excellent facilities given its size, including a shop with post office, two public houses, coffee shop, sports centre and doctors surgery. The local schools are well regarded, including Ampleforth College.
The surrounding area is a haven for those who enjoy outdoor pursuits and country living. The market towns of Easingwold and Helmsley are a short drive away and there is a rail link in Thirsk which is about 12 miles to the west.
The nearest city is York, about 16.5 miles, rich in history and has an array of amenities, a mainline train station with good links to London and Scotland. Some services complete the journey to Kings Cross in under two hours. On the outskirts of York are Monks Cross retail shopping centre and the Vangarde shopping park.
Please note all distances and travel times are approximate.
Square Footage: 5,299 sq ft
Acreage:
1.08 Acres
Property info
For more information about this property, please contact
Savills - York, YO1 on +44 1904 918663 * (local rate)
Disclaimer
Property descriptions and related information displayed on this page, with the exclusion of Running Costs data, are marketing materials provided by Savills - York, and do not constitute property particulars. Please contact Savills - York for full details and further information. The Running Costs data displayed on this page are provided by PrimeLocation to give an indication of potential running costs based on various data sources. PrimeLocation does not warrant or accept any responsibility for the accuracy or completeness of the property descriptions, related information or Running Costs data provided here.

































.png)