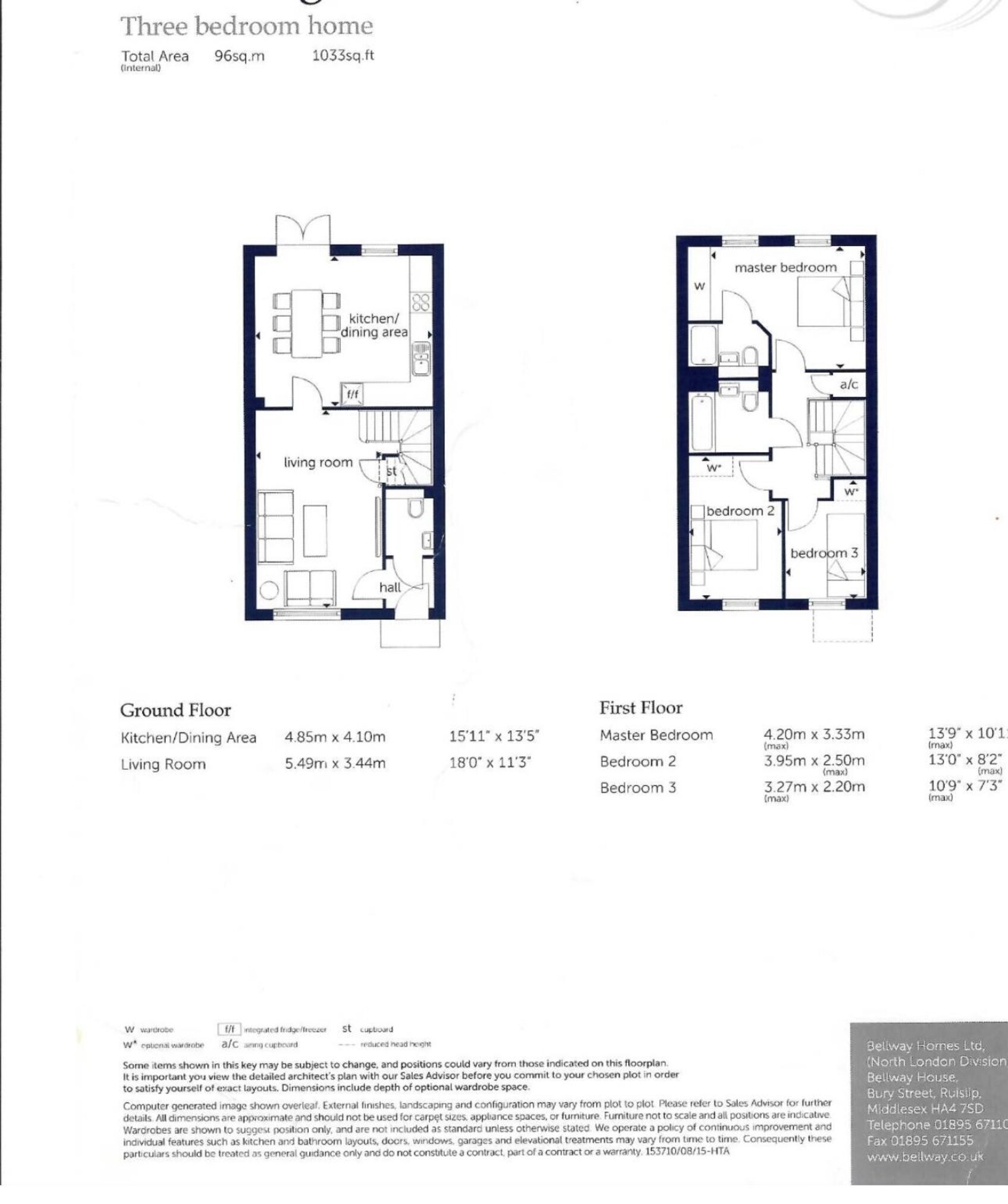Terraced house for sale in Autumn Way, West Drayton UB7
* Calls to this number will be recorded for quality, compliance and training purposes.
Property features
- Three-bedroom house
- Family bathroom, En-suite bathroom and one W.C.
- Well maintained throughout with ample storage
- Underfloor heating on ground floor
- Modern fitted kitchen with quartz island & splashback
- Spacious living room with inbuild HD Projector
- Private garden
- Two allocated parking bays
- Walking distance to West Drayton mainline station
Property description
Description
A lovely & modern three-bedroom terraced house located in the sought after Drayton Garden Village. This desirable property offers a mix of modern living and comfort, with spacious accommodation and a private rear garden. The house is in good condition throughout, making it an ideal family home.It’s very generously proportioned and well-presented three bedroom, two bathrooms (master with en-suite) and one W.C. Home. The property includes sleek contemporary finishing throughout and equipped with modern appliances and facilities.Well suited for both first time buyers and investors, this high yielding opportunity with vast living space is complimented by it's own private garden and allocated parking bays.
Accommodation
Stepping into the property you will find welcoming entrance hall to the left, followed by the convenience of a separate kitchen & diner with integrated appliances, ample storage and a separate downstairs W.C. Providing added convenience for guests.The highlight of the ground floor is the spacious living area with inbuild HD Projector, underfloor heating, flooded with natural light and providing a seamless flow to the private rear garden, ideal for entertaining guests.
Moving upstairs, you'll find three spacious bedrooms that offer versatility with bespoke fitted wardrobes, the master bedroom is complimented by en suite bathroom ensuring privacy and convenience for you. Additionally, there is a separate family bathroom on this floor, beautifully designed with modern fixtures. There is also separate storage with fitted shelving to utilize space on first floor.
Outside
The property boasts the added convenience of two allocated parking bays. You'll also have access to communal grounds, providing ample space for outdoor activities and a sense of community within the neighbourhood.
Location
Nestled in the desirable West Drayton area, this home offers excellent transport links, making it easy to access nearby towns and central London. The neighbourhood is well-connected with bus routes, and West Drayton railway station is within easy reach.West Drayton's position on the western edge of the Capital means that it is superbly placed to access Central London with ease, with frequent services to London Paddington in less than 25 minutes from West Drayton's Mainline Station. The property is situated in one of the most popular locations and offers the convenience of an excellent local bus service which is accessed on the main road. The station is within walking distance which is due to benefit from the Elizabeth line and offers excellent access to London's Paddington. Other benefits include good access to West Drayton High street, Yiewsley and Uxbridge with their wide range of shopping facilities and amenities. There is also excellent access to Stockley Business Park, local bus routes, London International Heathrow Airport, M4, M40 and M25 motorways.
Terms And Notification Of Sale
Tenure: Freehold
Local Authority: London Borough of Hillingdon
Council Tax Band: E
EPC Rating: B
Service charge: £450 approx. Per annum
Property info
For more information about this property, please contact
SAI Estates, TW15 on +44 1784 335107 * (local rate)
Disclaimer
Property descriptions and related information displayed on this page, with the exclusion of Running Costs data, are marketing materials provided by SAI Estates, and do not constitute property particulars. Please contact SAI Estates for full details and further information. The Running Costs data displayed on this page are provided by PrimeLocation to give an indication of potential running costs based on various data sources. PrimeLocation does not warrant or accept any responsibility for the accuracy or completeness of the property descriptions, related information or Running Costs data provided here.













































.png)

