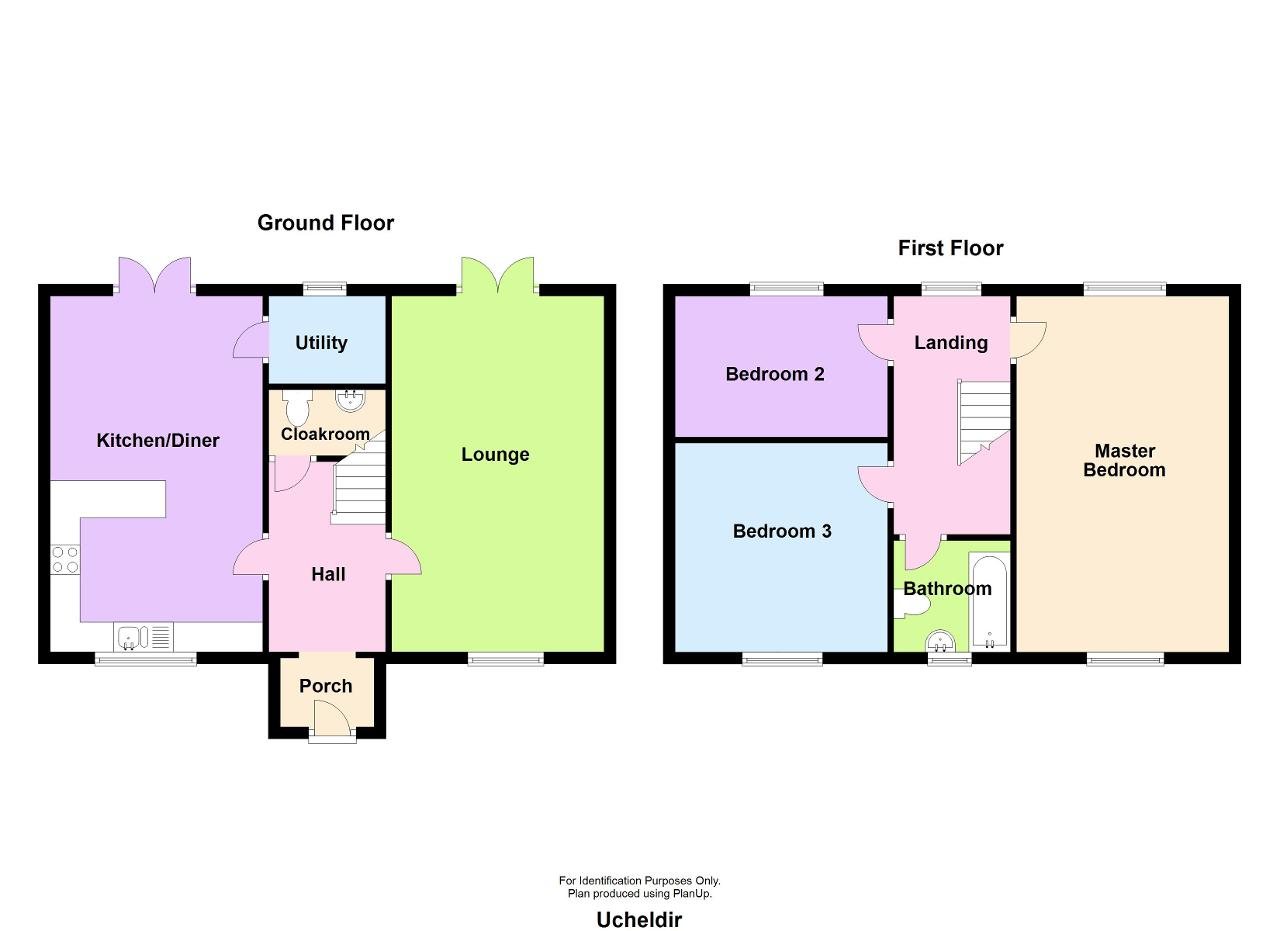Detached house for sale in Coed Y Bryn, Coed Y Bryn, Llandysul, Ceredigion SA44
* Calls to this number will be recorded for quality, compliance and training purposes.
Property features
- Detached 3 Bedroom House
- Nicely Presented Accommodation
- Attractive, Well-Equipped Kitchen
- Off-Street Parking
- Far-Reaching Views to Rear
- Edge of Village Location
- Just 10 minutes Drive to Newcastle Emlyn
- Energy Rating: C
Property description
This well-presented, modern, 3-bedroom detached house is located within the popular village of Coed y Bryn and benefits from lovely far-reaching countryside views to the rear. Accommodation briefly comprises: Entrance hall, dual-aspect lounge, attractive, fully equipped kitchen, downstairs cloakroom and on the first floor, 3 bedrooms and a bathroom. Outside, there is off-street parking for a minimum of two vehicles to the side of the property. To the front is a walled courtyard garden area and to the rear is a low-maintenance garden with gravelled areas and patio seating areas from where those lovely views can be enjoyed. A lovely family home on the edge of a rural village yet just 10 minutes to town!
Ground Floor
Accommodation
Entrance via UPVC double glazed door into:
Hallway
With staircase to first floor, doors off to lounge, kitchen / diner and downstairs cloakroom, radiator, tiled flooring.
Kitchen / Diner
11' 8'' x 19' 7'' (3.57m x 5.98m) With UPVC double glazed window to front, UPVC double glazed doors out to rear garden, a range of wall and base units with 1.5 bowl stainless steel sink / drainer unit, electric oven with 4 ring hob, space for under counter fridge and freezer, tiled flooring. Door into:
Utility
6' 5'' x 4' 9'' (1.97m x 1.47m) With obscured double-glazed window to the rear, oil-fired "firebird" combi boiler, space and plumbing for washing machine.
Downstairs Cloakroom
3' 6'' x 6' 5'' (1.07m x 1.97m) A good use of space with low level flush WC, wash hand basin, extractor fan, radiator, tiled flooring.
Lounge
11' 8'' x 19' 7'' (3.57m x 5.99m) A good sized room with UPVC double-glazed French doors out to rear garden, UPVC double-glazed window to the front, TV point, usb point, radiator.
First Floor
First Floor
Accessed via staircase in hallway and giving access to:
Landing Area
With UPVC double-glazed window to rear, doors off to all first floor rooms including:
Master Bedroom
11' 8'' x 19' 7'' (3.57m x 5.98m) A good sized room with 2 UPVC double-glazed windows to the front and rear, large built-in wardrobes, radiator.
Bedroom 2
11' 8'' x 7' 8'' (3.57m x 2.36m) With UPVC double-glazed window to rear, radiator.
Bedroom 3
11' 5'' x 11' 8'' (3.5m x 3.57m) With UPVC double-glazed window to the front, built in wardrobes, radiator.
Bathroom
With UPVC obscured double-glazed window to the front, panelled bath with shower over, low level flush WC, pedestal wash hand basin, part-tiled walls.
Exterior
Externally
The property is approached via a village road with off-street parking to one side and a walled courtyard garden to the front of the property. To the rear, there is a low maintenance garden area which has an extensive paved patio area with specimen shrubs as well as gravelled areas. There are superb, far-reaching countryside views to the rear which can be enjoyed from the rear garden. There is also a raised flower bed in the rear boundary wall and a useful garden shed.
General Information
Viewings: Strictly by appointment via the agents, Houses For Sale in Wales or our sister company, The Smallholding Centre.
Tenure: Freehold
Services: Mains electricity, mains water, private drainage (septic tank), oil-fired central heating.
Council Tax: Band E, Ceredigion County Council
Directions
From Newcastle Emlyn, take the B4571 for approximately 3 miles until you reach Penrhiw-pal. At the staggered crossroads, turn right towards Coed y Bryn and proceed into the village of Coed y Bryn. Ucheldir is the second property on the right-hand side after the village sign.
Google co-ordinates: 52. , -4. What3Words: ///deep.missions.abstracts
Property info
For more information about this property, please contact
The Smallholding Centre, SA43 on +44 1239 563966 * (local rate)
Disclaimer
Property descriptions and related information displayed on this page, with the exclusion of Running Costs data, are marketing materials provided by The Smallholding Centre, and do not constitute property particulars. Please contact The Smallholding Centre for full details and further information. The Running Costs data displayed on this page are provided by PrimeLocation to give an indication of potential running costs based on various data sources. PrimeLocation does not warrant or accept any responsibility for the accuracy or completeness of the property descriptions, related information or Running Costs data provided here.


































.gif)
