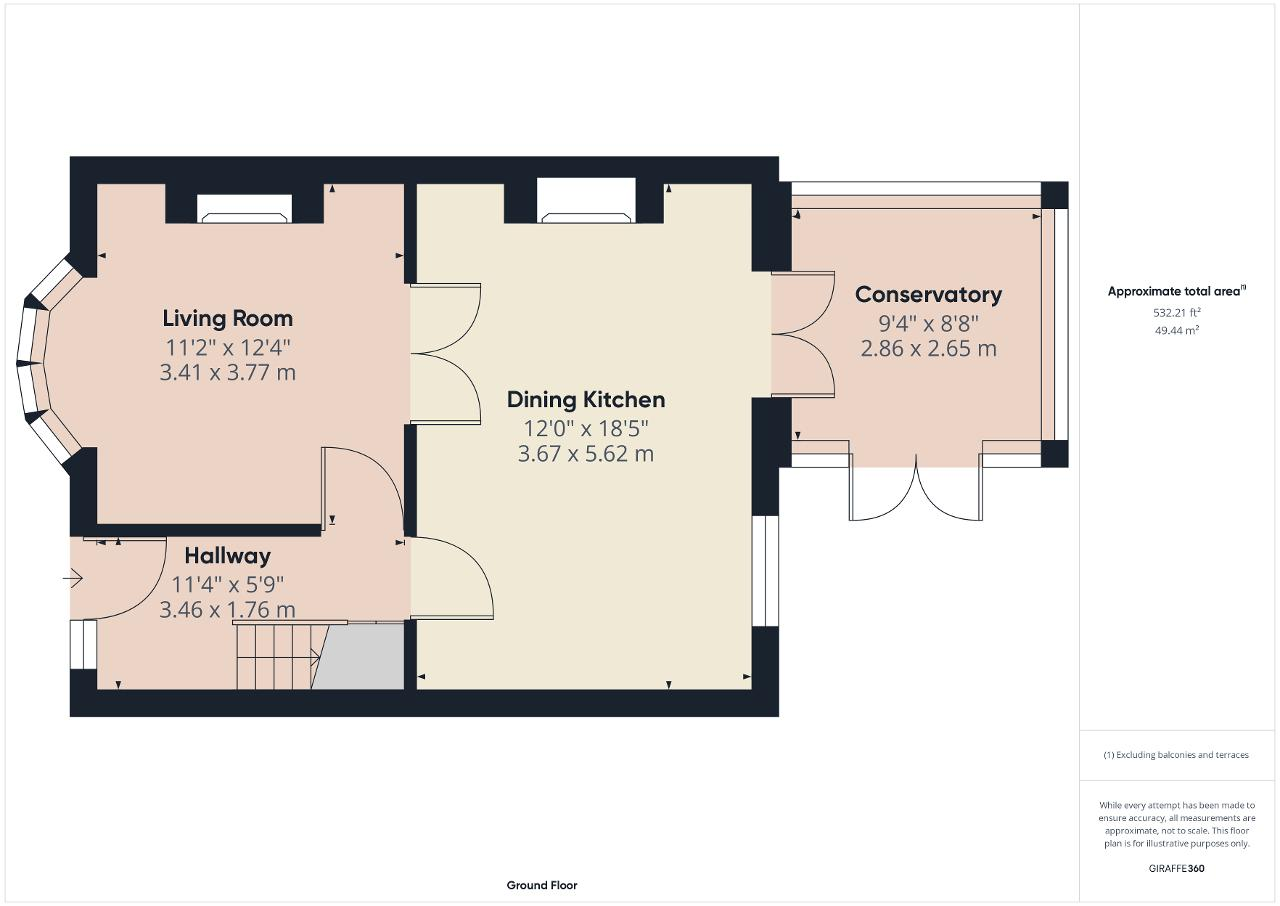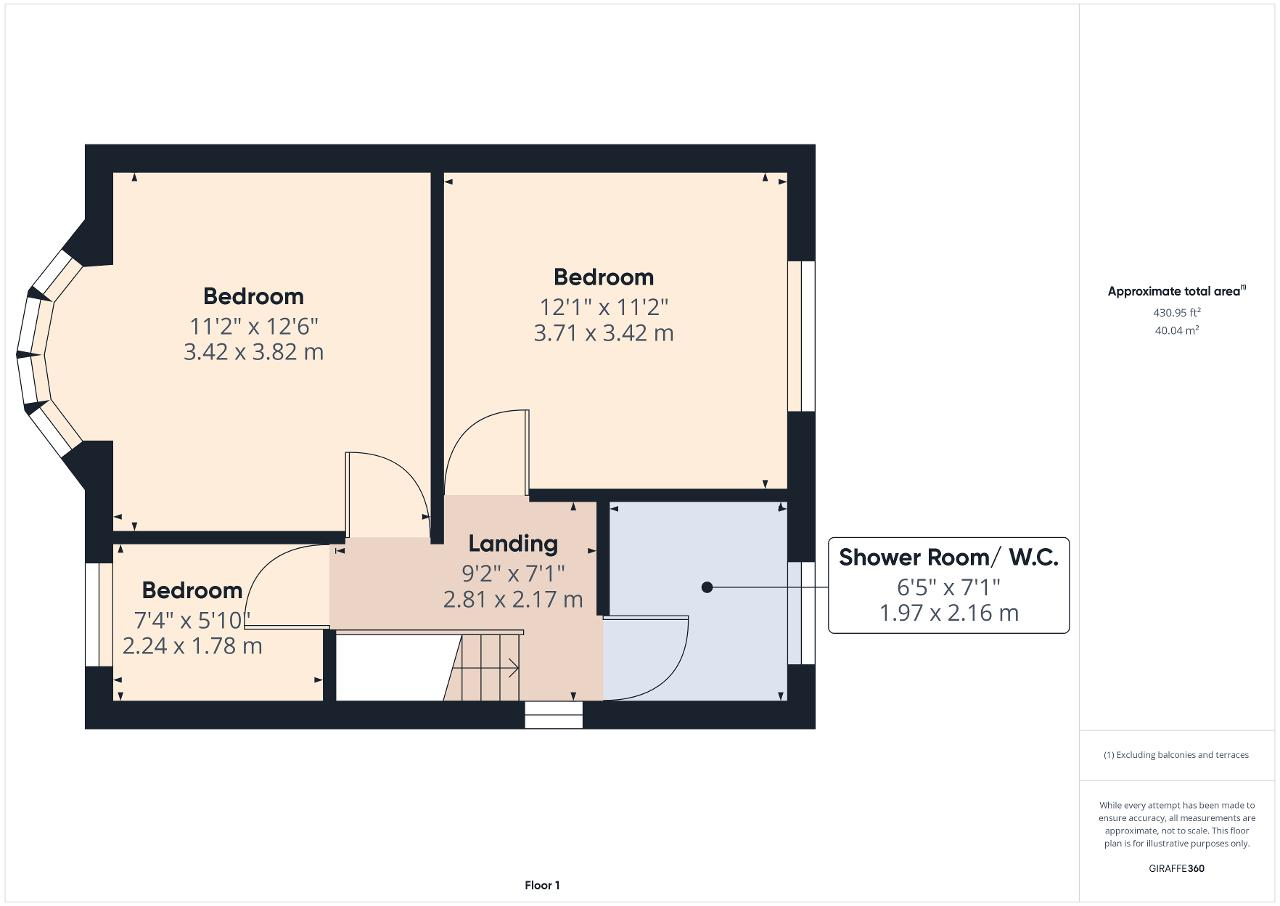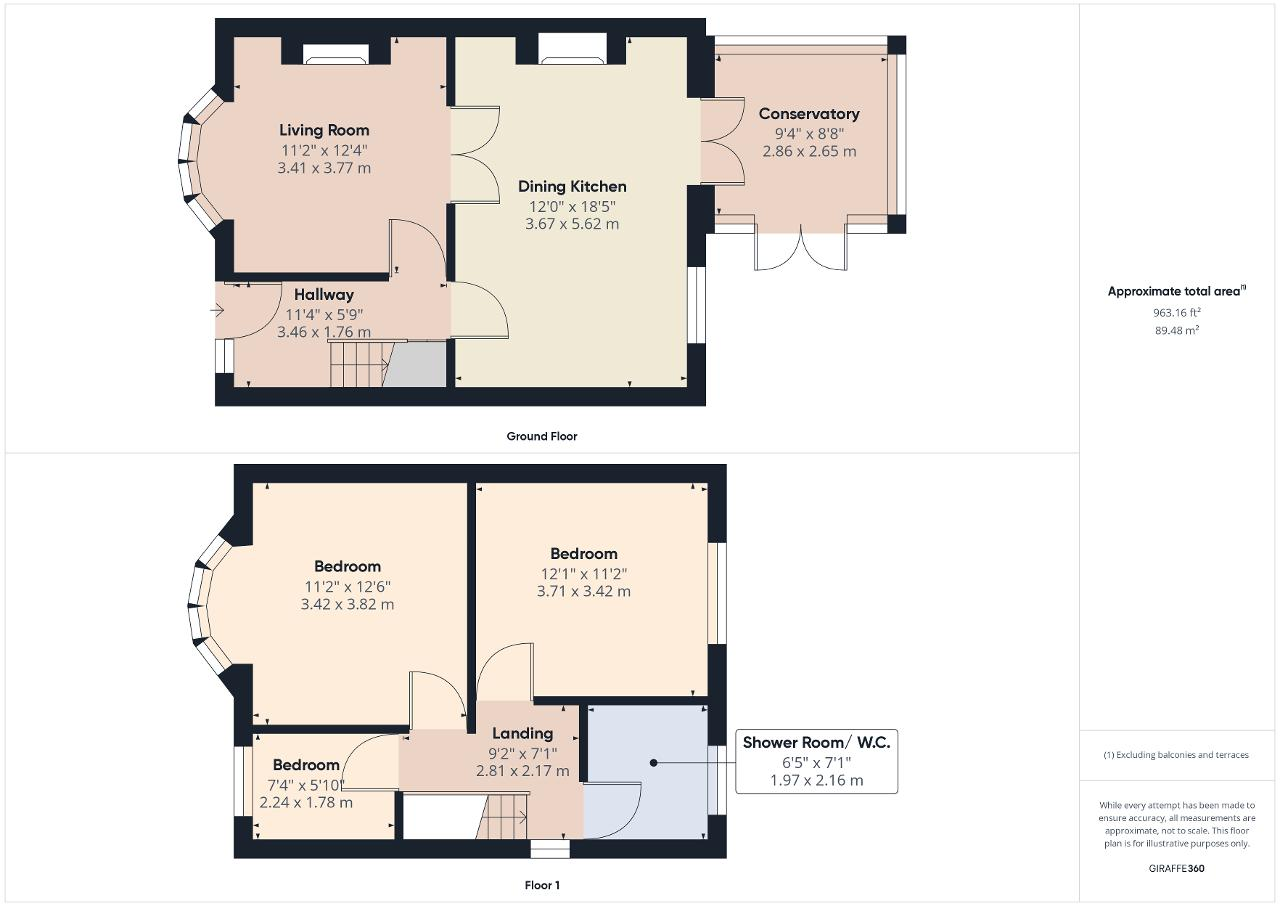Semi-detached house for sale in Hurdsfield Road, Great Moor, Stockport SK2
* Calls to this number will be recorded for quality, compliance and training purposes.
Property features
- Semi Detached Home
- Three Bedrooms (all fitted)
- Fitted kitchen open to the dining area
- Separate living room
- Conservatory
- Wood burning stove in the dining area
- Gardens. Driveway
- Cul-de-sac location
- Within half mile of Stepping Hill
- Within one mile of Train Stations
Property description
Have you been searching for a three bedroom semi detached home in Great Moor which is conveniently located for amenities, schools, transport links or Stepping Hill Hospital? Would you ideally like a home with an open kitchen/ diner across the rear? Need a driveway and garden? A cul-de-sac location?
Welcome to number 3 Hurdsfield Road; it ticks all of these boxes!
For the commuter, number 3 is less than a mile walk to Hazel Grove or Woodsmoor Train Stations. It is also less than half a mile to Stepping Hill Hospital for all of you beloved nhs staff. The shops (including Asda, Sainsbury's, Aldi and M & S Food), restaurants, pubs and cafes in Hazel Grove and Great Moor are nearby too.
So, come in. Step into the welcoming entrance hall decorated in a neutral colour. Stylish lvt flooring flows through into the kitchen area ahead.
To the left a glazed panel door opens to the living room at the front of the property. Ahead, from the hall, a door opens to the kitchen area which is open, in a contemporary fashion, to the dining area. The two are stylishly separated by a peninsular unit with under counter drawers, storage and a wine cooler. The dining area features glazed panel double doors which open to the lounge. This room also features a wood burning stove. Close this room off for a peaceful evening by the fire or open the doors when a friends and family get-together spills over!
Beyond the dining room is the UPVC double glazed conservatory which opens to the rear garden. Whether it's a summer room, entertaining space, a winter haven, or play room, the conservatory blurs the lines between cosy inside space and the garden beyond.
Back to the hallway and ascend the stairs to the landing. Off the landing you will find three fitted bedrooms and a shower room/w.c.
To the front of the property there is a block paved drive. Scope exists here to extend the drive into the garden area. The drive leads to a wide path to the side of the property which leads, via a gate, to the rear garden.
To the rear there is a paved patio area with steps to a tiered patio area which extends into the lawn garden.
We think you will want to view this home and we look forward to hearing from you.
EPC Band: C
Council Tax Band: C
Tenure: Leasehold: Circa 898 years remaining. £4 per year.
Ground Floor
Entrance Hall
11' 4'' x 5' 9'' (3.46m x 1.76m) lvt flooring with a decorative border. Spindle balustrade staircase to the first floor. Radiator. Glazed panel door to the living room. Glazed panel door to the kitchen area (which is open to the dining area). Under-stair cupboard. Composite front door with window to the side. Meter cupboard.
Living Room
11' 2'' x 12' 4'' (3.41m x 3.77m) UPVC double glazed bay window to the front elevation. Feature fire surround and hearth with a living flame style gas fire. Radiator. Glazed panel doors opening to the dining kitchen. Glazed panel door to the hall. Coving to the ceiling.
Dining Kitchen
12' 0'' x 18' 5'' (3.67m x 5.62m) The dining kitchen extends across the rear of the property the dining area and the kitchen being stylishly divided by a peninsular unit.
Kitchen
A good sized attractive kitchen with white high gloss doors. A range of wall, base and drawer units. Working surfaces. Sink unit set 'neath the UPVC double glazed window overlooking the rear garden. Tiled splash backs. Integrated dishwasher. Space for a washing machine. Integrated fridge and freezer. Built in electric oven. Built in gas hob with an extractor over. Integrated wine cooler. Lvt flooring.
Dining Area
Coving to the ceiling. Designer style radiator. Wood burning stove set into chimney with a rustic exposed brick arch surround. Glazed panel doors to the living room. UPVC double glazed double doors opening to the conservatory.
Conservatory
9' 8'' x 8' 8'' (2.96m x 2.65m) Laminate floor. Radiator. UPVC double glazed double doors opening to the rear garden.
First Floor
Landing
9' 2'' x 7' 1'' (2.81m x 2.17m) Spindle balustrade. Doors to the three fitted bedrooms and the shower room/w/c. Access to the loft with a pull down ladder. The loft is boarded. There is a light in the loft too.
Bedroom
11' 2'' x 12' 6'' (3.42m x 3.82m) With fitted wardrobes incorporating drawer units and matching bedside cabinets. UPVC double glazed window to the front elevation. Radiator.
Bedroom
12' 2'' x 11' 2'' (3.71m x 3.42m) UPVC double glazed window to the rear. Fitted wardrobes incorporating drawers.
Bedroom
7' 4'' x 5' 10'' (2.24m x 1.78m) UPVC double glazed window to the front. Radiator.
Shower/W.C.
6' 5'' x 7' 1'' (1.97m x 2.16m) A stylish modern fully tiled three piece shower room comprising a shower cubicle, a wash hand basin in a vanity unit and a low level w.c. Designer style radiator. Designer style towel rail. UPVC double glazed window to the rear.
Exterior
Outside
To the front of the property there is a block paved drive. Scope exists here to extend the drive into the garden area. The drive leads to a wide path to the side of the property which leads, via a gate, to the rear garden.
To the rear there is a paved patio area with steps to a tiered patio area which extends into the lawn garden.
Property info
For more information about this property, please contact
Warrens, SK7 on +44 161 937 3388 * (local rate)
Disclaimer
Property descriptions and related information displayed on this page, with the exclusion of Running Costs data, are marketing materials provided by Warrens, and do not constitute property particulars. Please contact Warrens for full details and further information. The Running Costs data displayed on this page are provided by PrimeLocation to give an indication of potential running costs based on various data sources. PrimeLocation does not warrant or accept any responsibility for the accuracy or completeness of the property descriptions, related information or Running Costs data provided here.







































.png)
