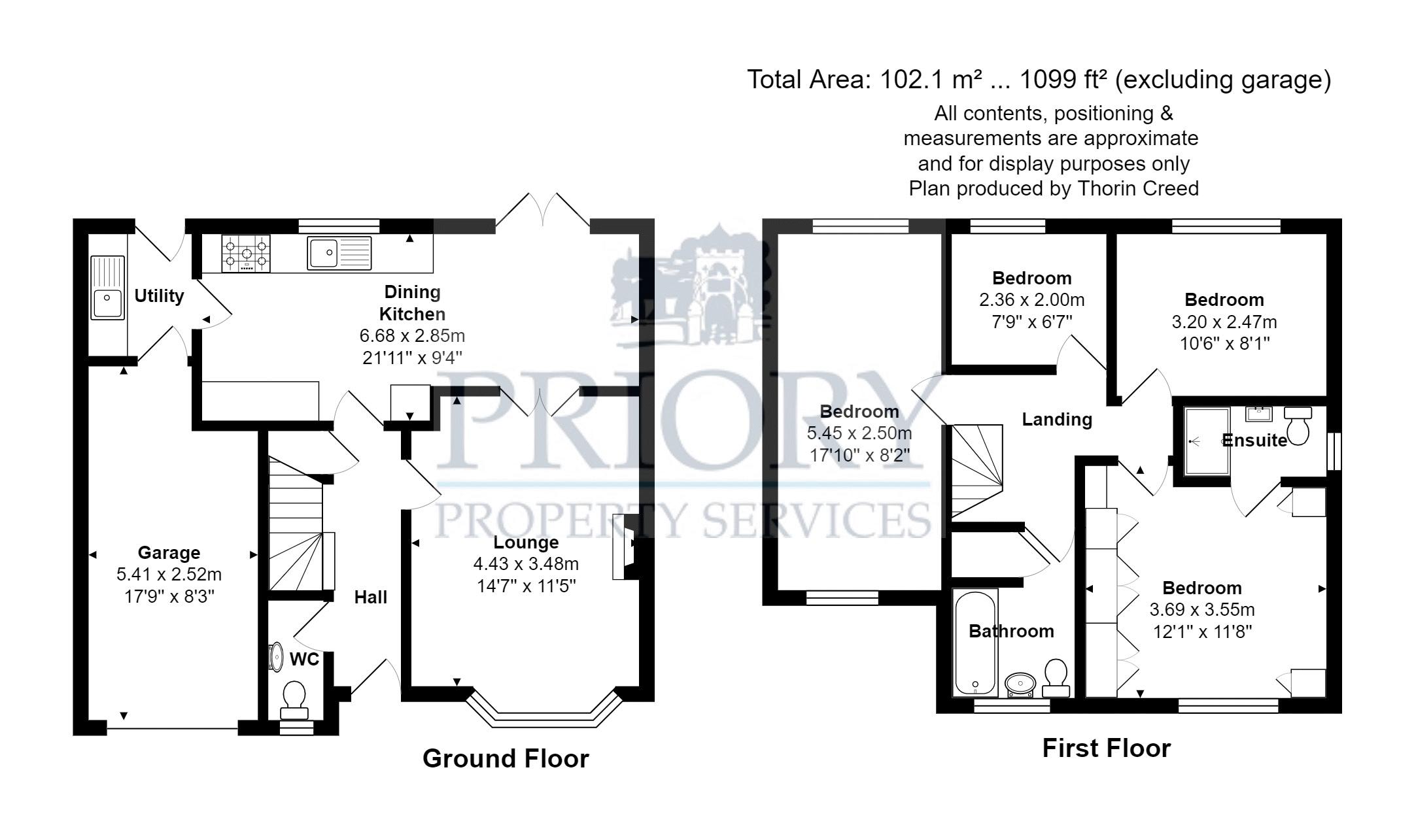Detached house for sale in Linnet Way, Biddulph, Stoke-On-Trent ST8
* Calls to this number will be recorded for quality, compliance and training purposes.
Property description
4 Bedrooms. Extremely well presented modern detached family home, occupying a peaceful corner cul-de-sac location and boasting fantastic rural farmland views to the rear elevation. Reception hall with turn flight stairs to the first floor, ground floor wc, large bay fronted living room to the front, spacious New modern fitted dining kitchen with quality built-in appliances and stunning Quartz countertops, separate utility room, first floor landing, four bedrooms- master with modern en-suite off and family bathroom. UPVC double glazing and gas central heating system. Extensive off road parking to the front elevation, integral garage, stunning landscaped rear lawned garden with large flagged patio providing breath-taking views over open farmland towards Biddulph Moor! Viewing is highly recommended to fully appreciate this absolutely stunning family home with amazing views to the rear elevation.
Accommodation comprising of; Entrance hall with turn flight stairs allowing access to the first floor and doors to principal rooms off. Ground floor w.c with wash hand basin and low level w.c. Stunning dining kitchen has a modern range of fitted eye and base level units, base units having beautiful ‘Quartz’ work surfaces over and matching up stands. Extensive selection of integrated appliances comprising of built in five ring ‘Neff’ gas hob with impressive splash back and circulator fan/light over. Built in electric ‘Neff’ oven below and eye level ‘Bosch’ microwave. Built in under counter ‘Neff’ dishwasher. Built in ‘Zanussi’ fridge freezer. Ample drawer and cupboard space. Impressive inset sink with mixer tap over. Dining area has uPVC double glazed ‘French’doors allowing views and access into the rear garden, plus internal glazed doors allow access into the living room. Utility room off the kitchen has a built in eye and base level unit with work surface over. Space and plumbing for an automatic washing machine. Space for free standing dryer (if required). Stainless steel sink with drainer and mixer tap. Wall mounted gas central heating boiler. UPVC double glazed door allowing access to the rear garden. Living room has a uPVC double glazed walk in bay window to the front elevation and attractive fire place with marble effect inset and hearth.
First floor landing allows access to all bedrooms and family bathroom. Master bedroom has an extensive range of fitted bedroom furniture, incorporating wardrobes, over bed storage and matching bedside cabinets, plus door allowing access to the en-suite. En-suite has a modern white suite comprising of a low level w.c, and a wash hand basin set in an attractive vanity unit. Large walk in glazed shower enclosure with mixer shower over and tiled walls. Bedroom two has dual aspect uPVC double glazed windows to both front and rear elevations, the rear window allows pleasant views over the garden and open countryside beyond. Bedrooms three and four are also to the rear elevation and have the same beautiful views. Family bathroom has a white suite comprising of a low level w.c, pedestal wash hand basin and panel with mixer tap and shower attachment over.
Externally the property is approached via a tarmacadam driveway providing extensive off road parking for several vehicles plus easy access to the property and integral garage. Mature lawned garden edged in block pavers to either side of the driveway. Gated paved pathway allows easy pedestrian access to the rear elevation. The beautiful well maintained rear garden is mainly laid to lawn with a paved patio which offers an excellent vantage point to enjoy the garden and the breath taking countryside views beyond. Low level wall and mature shrub borders divide the lawn garden and the patio. To the head of the garden there is a well maintained low level hedge row with shrub border and mature established tree. The rest of the boundaries are formed by timber fencing.
Property info
For more information about this property, please contact
Priory Property Services, ST8 on +44 1782 792130 * (local rate)
Disclaimer
Property descriptions and related information displayed on this page, with the exclusion of Running Costs data, are marketing materials provided by Priory Property Services, and do not constitute property particulars. Please contact Priory Property Services for full details and further information. The Running Costs data displayed on this page are provided by PrimeLocation to give an indication of potential running costs based on various data sources. PrimeLocation does not warrant or accept any responsibility for the accuracy or completeness of the property descriptions, related information or Running Costs data provided here.














































.png)