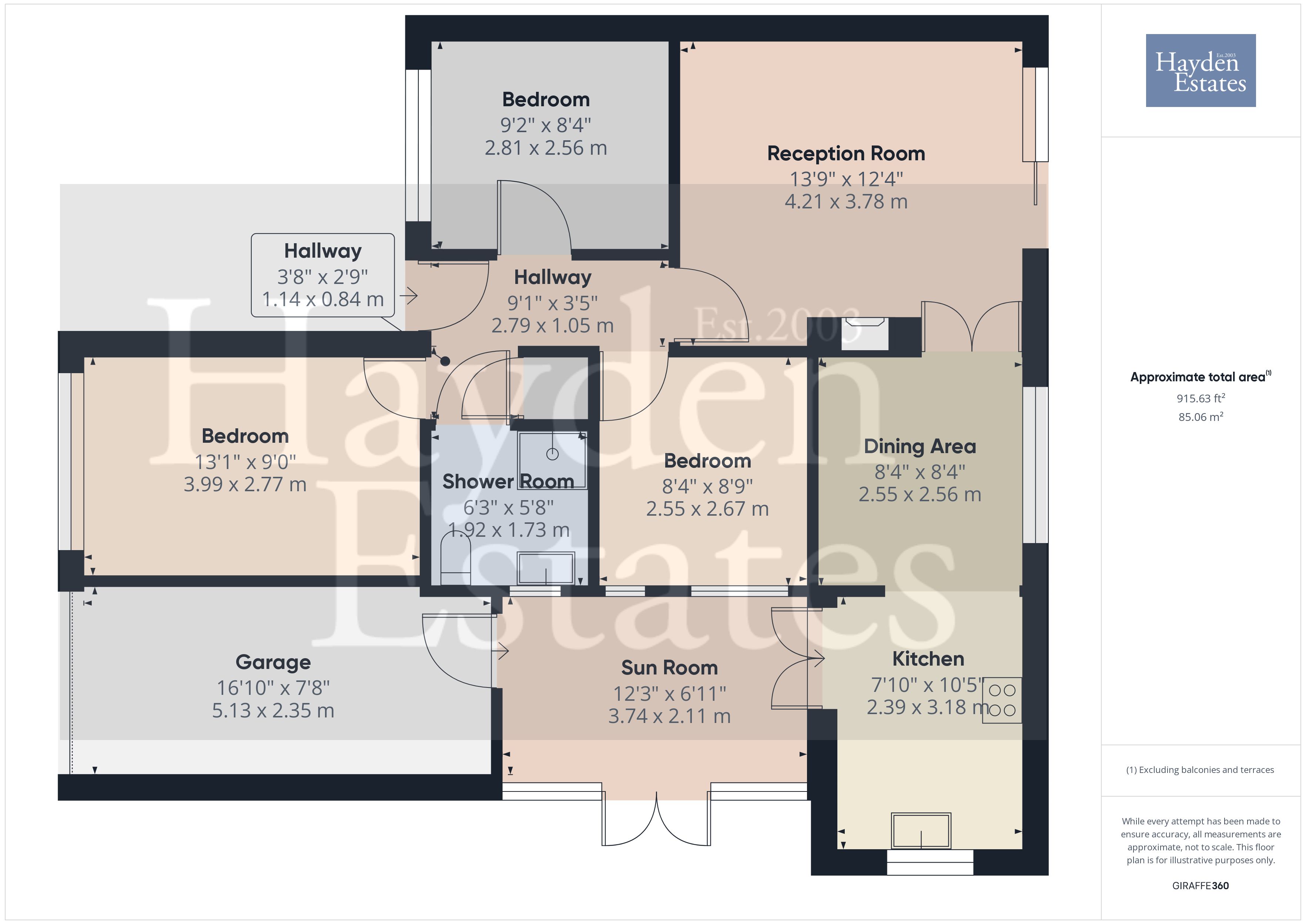Detached bungalow for sale in Coniston Way, Bewdley DY12
* Calls to this number will be recorded for quality, compliance and training purposes.
Property description
Blossom Hill Estate. Aptly named as it was just orchards. However, in the early 1970s, with a need to provide more housing in the area, building commenced and the now mature housing estate was born. The first phase of the development saw road names after water. With Elan, Derwent, Ellesmere and Coniston. However, as a fitting tribute really to the former fields the road names thereafter were named after Apples. Russet, Bramley, Lambourne, Merton, Laxton for instance, with the star name going to Newton Close after of course Sir Issac Newton.
Hayden Estates are thrilled to be able to bring to the market this deceptively spacious and very well presented three bedroom bungalow enjoying a corner plot and within this sought after location, situated on the edge of the estate and boasting a high degree of privacy. Ample off road parking. Close to convenience store, bus stop, the Wyre Forest with incredible flora and fauna.
In further detail the property boasts the three bedrooms, lounge with view over the garden, shower room, sun room, kitchen with dining room off and garage. Fully double glazed with gas fired central heating via a combination gas boiler. Outside the garden which boasts a high degree of privacy, wraps around the bungalow both raised beds, seating areas, some grass and further stocked borders. A metal shed will be included in the sale. Fully fenced to boundaries with wooden gated access to frontage.
Viewings are essential to appreciate the presentation of the accommodation on offer.
What3words: Ballparks.visit.stems
Approach
Having partial block paved and stone chipped driveway affording excellent off road parking. Gated pedestrian access to the rear garden. Feature door allows access into the property.
Reception Hall
Having radiator, coving to the ceiling, wall mounted room thermostat, two ceiling light points and cupboard housing Worcester Bosch which provides the domestic hot water and central heating requirements for this property. Up to date electric consumer unit. Loft access which we understand has a fitted ladder, light and is boarded.
Bedroom
Front window, radiator with trv, coving and ceiling light point.
Bedroom
Front facing window, ceiling light point and radiator with trv.
Bedroom
Two side facing windows, radiator with trv, coving to the ceiling and with ceiling light point.
Shower Room
Window, to side elevation, heated towel radiator, fully tiled floor and walls. Ceiling extraction fan and inset ceiling spotlights. Concealed flush WC suite, vanity sink unit with mixer tap over and corner shower cubicle with mixer shower fitted.
Reception Room
Overlooking the rear garden, this room has sliding patio doors and double open doors to dining room. Two ceiling light points, aerial point, with the focal point being the modern style electric fire with surround and hearth.
Reception Room
Radiator with trv, window overlooking the rear garden, telephone point and ceiling light point. Opening into the kitchen with seamless flow.
Kitchen
Fitted with large floor tiles, radiator with trv, side facing window and ceiling light point. French doors lead into the sun room.
Having a range of white high gloss units to both wall and base, with the latter boasting complimentary square edges working surfaces over. Inset single bowl and drainer composite sink unit with mixer tap over. Attractive partial tiling to the walls providing splash back. Inset four ring electric hob unit with extractor fan over. Useful under wall unit lighting. Built in electric oven, integral fridge freezer, dishwasher and washing machine.
Sun Room
Radiator with trv, ceiling light point, coving to the ceiling, side facing windows and French doors thus allowing in that delightful view of the garden with added bonus of privacy.
Garage
Front metal up and over to driveway with single pedestrian door into sun room. Wall mounted gas and electric Smart meters and ceiling light point.
Garden
A very well maintained attractive garden which is a credit to the current owner. Paved areas, ideal for tubs and planters, seating etc. Metal pitched roof shed, outside tap. L shaped brimming raised beds, with mature planting. Lawn with planted borders.
Additional Information
Property info
For more information about this property, please contact
Hayden Estates, DY12 on +44 1299 556965 * (local rate)
Disclaimer
Property descriptions and related information displayed on this page, with the exclusion of Running Costs data, are marketing materials provided by Hayden Estates, and do not constitute property particulars. Please contact Hayden Estates for full details and further information. The Running Costs data displayed on this page are provided by PrimeLocation to give an indication of potential running costs based on various data sources. PrimeLocation does not warrant or accept any responsibility for the accuracy or completeness of the property descriptions, related information or Running Costs data provided here.

































.png)


