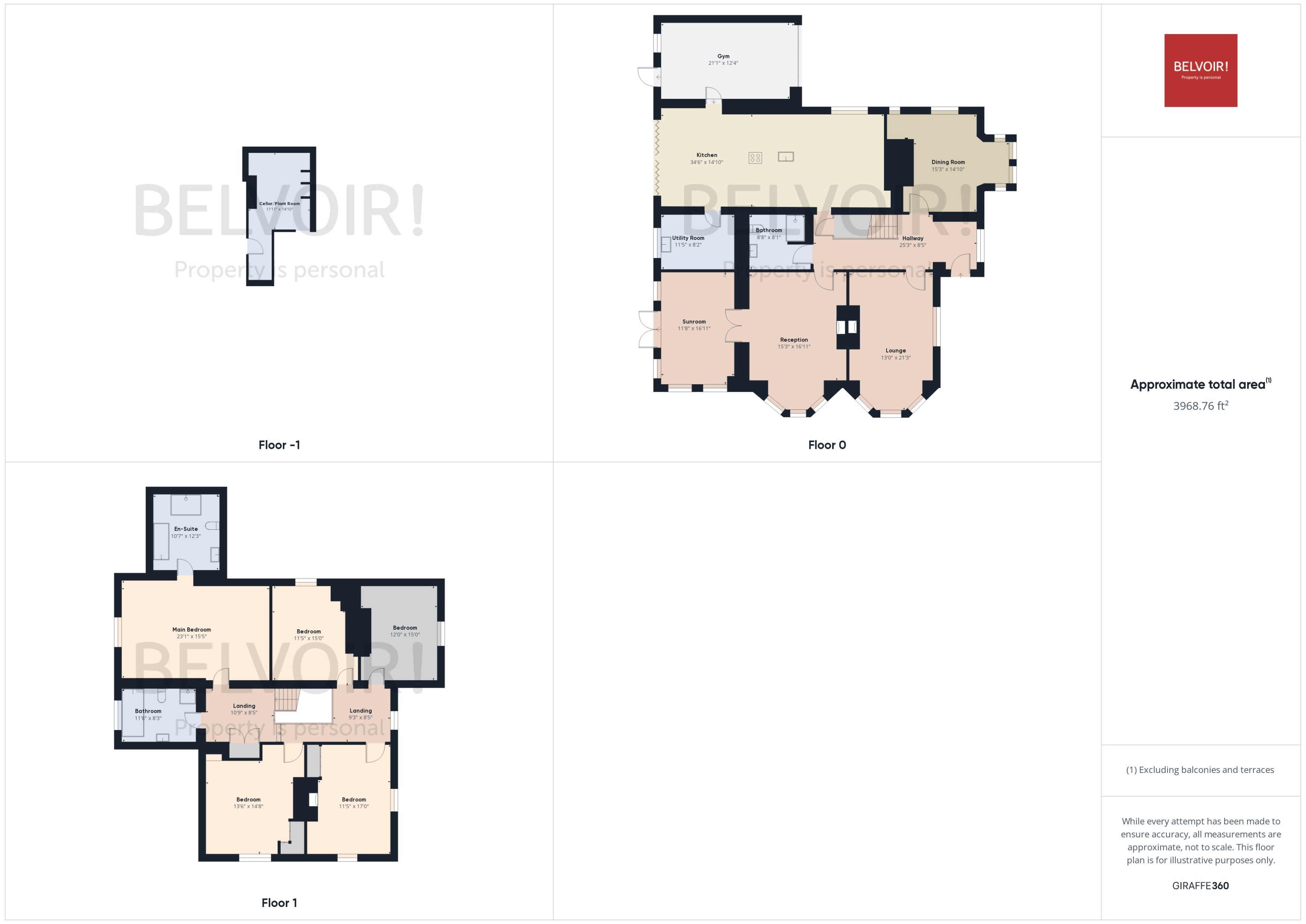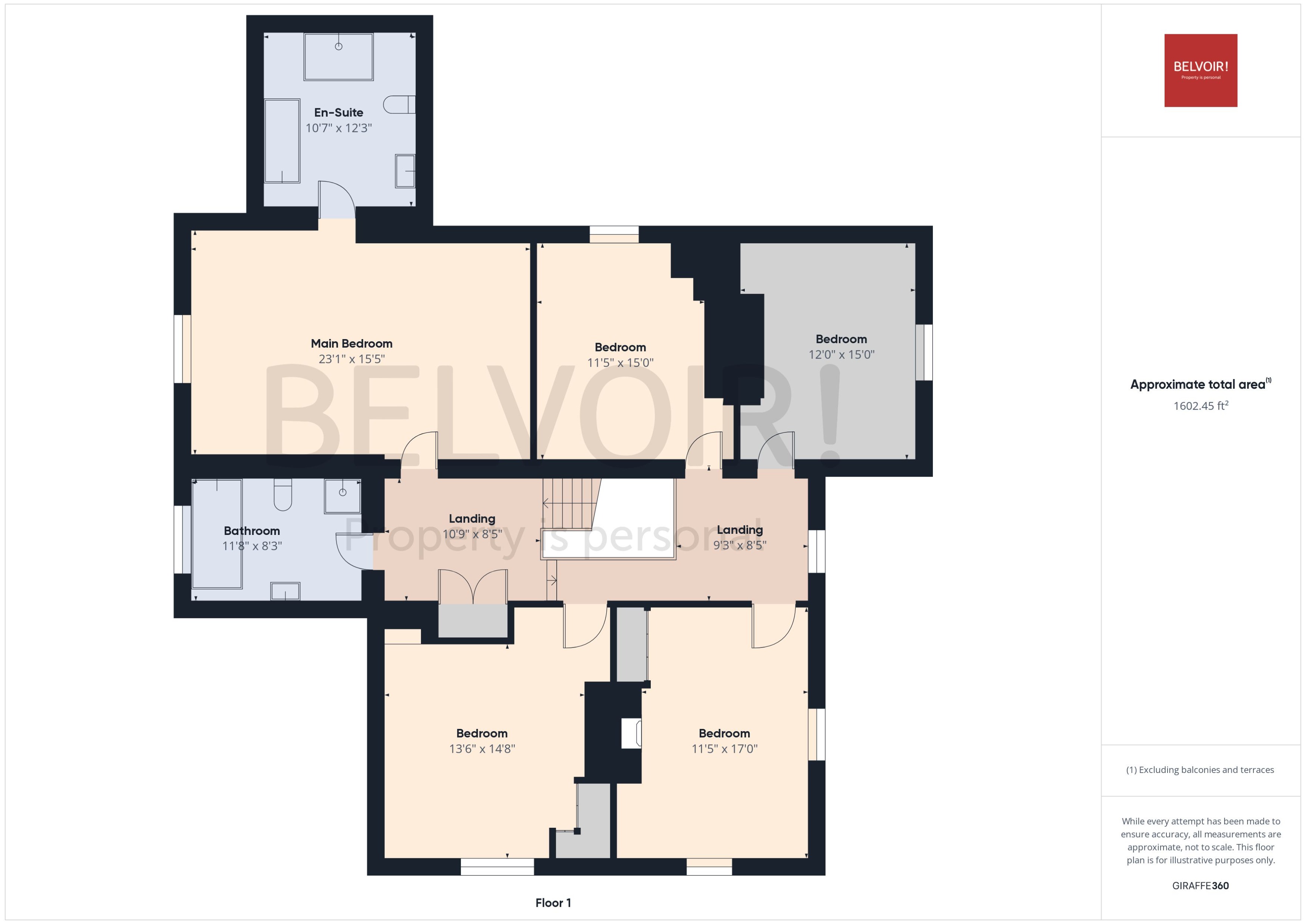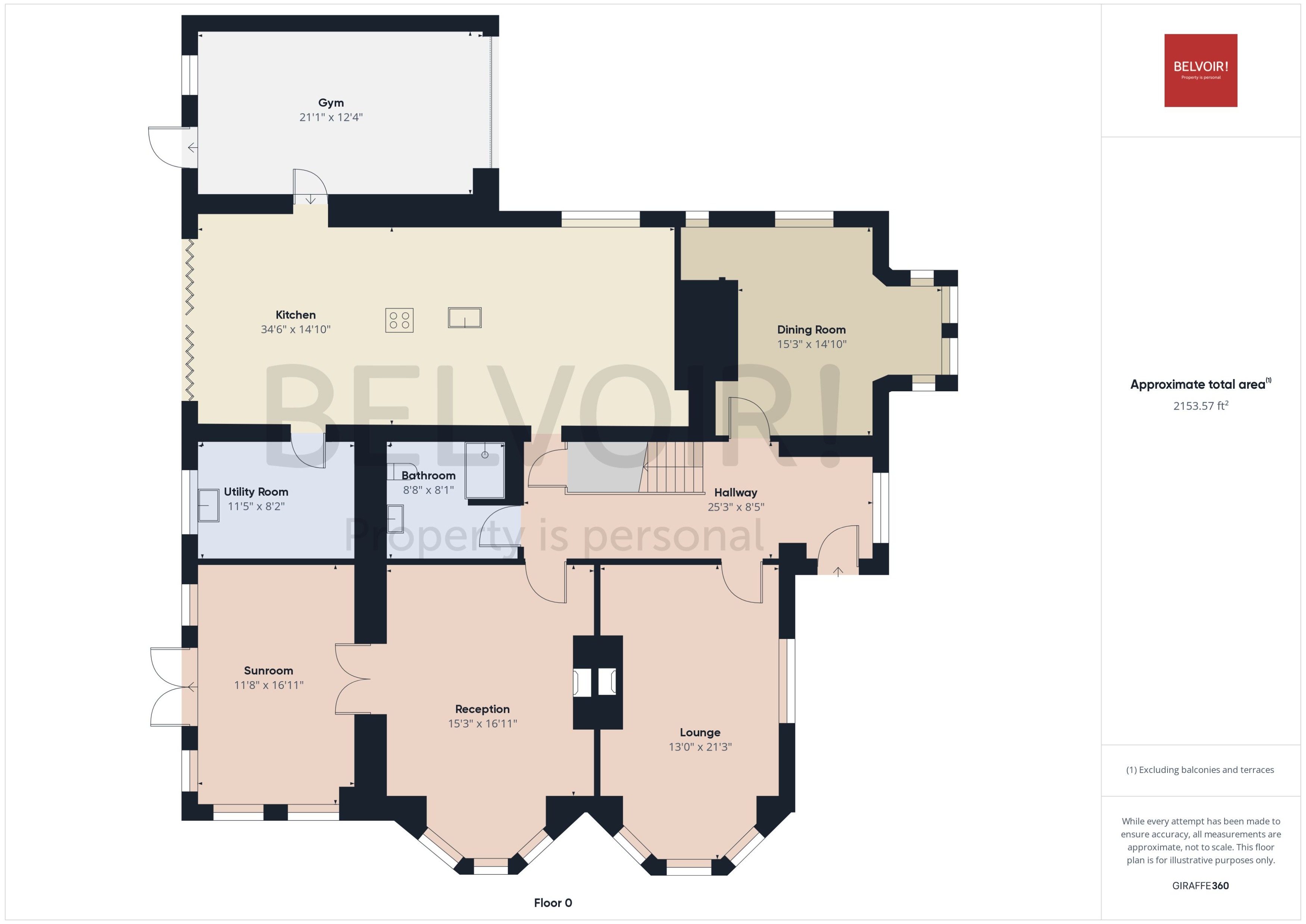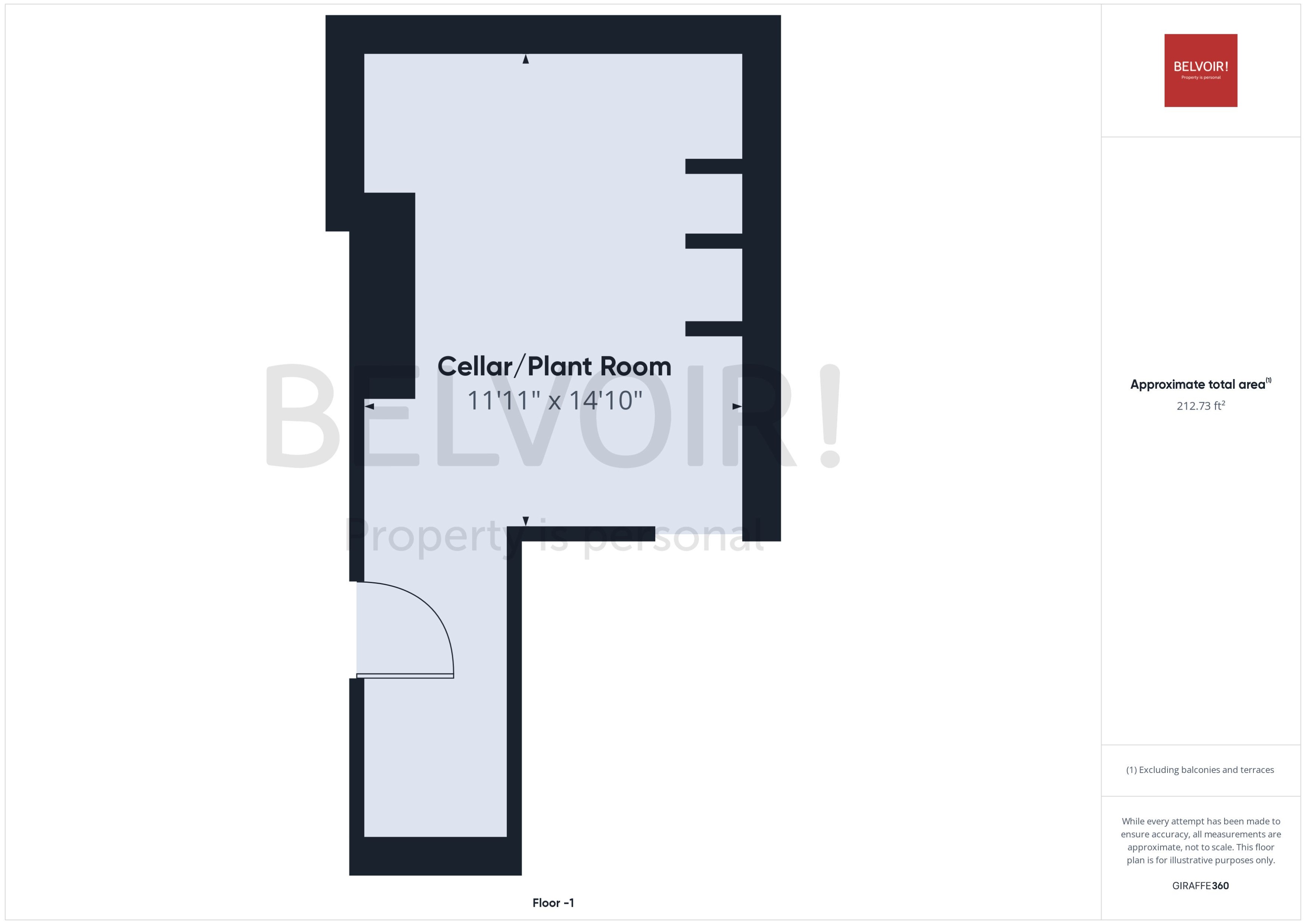Detached house for sale in St. James Road, Prescot L35
* Calls to this number will be recorded for quality, compliance and training purposes.
Property features
- Detached gated home
- Gated driveway
- Five double bedrooms
- Gym
- Landscaped grounds
- Multiple receptions
Property description
Discover an exquisite five-bedroom period property on the prestigious St. James Road in Rainhill, where timeless elegance meets modern luxury. This stunning home is a perfect blend of historic charm and contemporary living, situated in one of the area's most sought-after addresses.
Upon entering, you are welcomed by a grand hallway adorned with high ceilings and ornate cornices, preserving the property's historic character. The ground floor features two exceptional reception rooms, each designed to a very high standard. These spaces combine classic design elements with contemporary touches, offering an inviting atmosphere for both family gatherings and formal entertaining. Large windows allow natural light to pour in, highlighting the sophisticated décor and high-quality finishes.
Adjacent to the reception rooms, the formal dining room provides an elegant setting for special occasions. This room is beautifully appointed with classic detailing and contemporary accents, creating a sophisticated ambiance for hosting dinner parties and family celebrations.
The modern kitchen is a chef's delight, equipped with top-of-the-line appliances and ample storage. It seamlessly connects to the dining area, making it perfect for both casual meals and formal dining. A convenient ground floor shower room enhances the home's practicality.
A beautiful sunroom offers a tranquil space to relax, with views of the meticulously landscaped garden. This area seamlessly connects indoor and outdoor living, providing a serene escape from everyday life. Additionally, a dedicated gym is available, offering a private space to maintain your fitness routine.
Each of the five generously sized bedrooms provides a peaceful retreat, with the main bedroom featuring a luxurious en-suite bathroom. High-end fixtures and fittings throughout ensure comfort and style in every corner of the home.
Comfort is paramount, with underfloor heating throughout the property and an integrated air conditioning system to maintain an ideal indoor climate year-round. Comprehensive security is assured with a full CCTV and alarm system, while gated access adds an extra layer of privacy and exclusivity.
The exterior of the property is equally impressive, with well-maintained grounds and ample parking space. The landscaped garden offers a perfect setting for outdoor relaxation and entertainment.
EPC In Progress
Hallway (8.50ft x 25.30ft (2.6m x 7.7m))
Door to front aspect. Quarry tiles & hardwood to floor. Window to front aspect. Traditional radiator to wall.
Dining Room (14.10ft x 15.30ft (4.3m x 4.7m))
Window to front aspect. Window to side aspect. Hardwood floor. Radiator to wall.
Lounge (21.30ft x 13.00ft (6.5m x 4m))
Window to front aspect. Window to side aspect. Hardwood floor. Radiator to wall.
Reception (16.11ft x 15.30ft (4.9m x 4.7m))
Window to side aspect. Hardwood floor. Radiator to wall.
Sunroom (16.11ft x 11.80ft (4.9m x 3.6m))
Wood effect flooring. Radiator to wall.
Ground Floor Bathroom (8.10ft x 8.80ft (2.5m x 2.7m))
Tiles to floor. Heated towel rail to wall. Double shower.
Cellar/Plant Room (11.11ft x 14.10ft (3.4m x 4.3m))
Tiles to floor. Water cylinders. 2x Combi boilers.
Kitchen (14.10ft x 34.60ft (4.3m x 10.5m))
Tiles to floor. Quartz worktops. Radiator to wall. Integrated appliances. Window to side aspect. Wine cooler. Tri-fold doors to rear aspect.
Gym (112.40ft x 21.10ft (34.3m x 6.4m))
Tiles to floor. Electric shutter/door to front aspect. Radiator to wall. Window to rear aspect. Door to rear aspect.
Landing (19.30ft x 10.90ft (5.9m x 3.3m))
Wood effect floor. Window to front aspect. Oak banister. Radiator to wall.
Main Bedroom (15.50ft x 23.10ft (4.7m x 7m))
Wood effect flooring. Window to rear aspect. Radiator to wall. Access to en-suite.
En-Suite (12.30ft x 10.70ft (3.7m x 3.3m))
Tiles to floor. Free standing bathtub. Double shower cubicle. Toilet. Basin. Window to side aspect.
Bathroom (8.30ft x 11.80ft (2.5m x 3.6m))
Tiles to floor. Free standing bathtub. Double shower. Window to side aspect. Toilet. Basin.
Bedroom Two (14.80ft x 13.60ft (4.5m x 4.1m))
Wood effect flooring. Window to rear aspect. Radiator to wall. Access to en-suite.
Bedroom Three (17.00ft x 11.50ft (5.2m x 3.5m))
Wood effect flooring. Window to rear aspect. Radiator to wall. Access to en-suite.
Bedroom Four (15.00ft x 11.50ft (4.6m x 3.5m))
Wood effect flooring. Window to side aspect. Radiator to wall. Access to en-suite.
Bedroom Five (15.00ft x 12.00ft (4.6m x 3.7m))
Wood effect flooring. Window to side aspect. Radiator to wall. Access to en-suite.
Disclaimer
We endeavour to make our property particulars as informative & accurate as possible, however, they cannot be relied upon. We recommend all systems and appliances be tested as there is no guarantee as to their ability or efficiency. All photographs, measurements & floorplans have been taken as a guide only and are not precise. If you require clarification or further information on any points, please contact us, especially if you are travelling some distance to view. Solicitors should confirm moveable items described in the sales particulars are, in fact included in the sale due to changes or negotiations. We recommend a final inspection and walk through prior to exchange of contracts. Fixtures & fittings other than those mentioned are to be agreed with the seller.
Property info
For more information about this property, please contact
Belvoir - Liverpool Prescot, L34 on +44 151 382 8446 * (local rate)
Disclaimer
Property descriptions and related information displayed on this page, with the exclusion of Running Costs data, are marketing materials provided by Belvoir - Liverpool Prescot, and do not constitute property particulars. Please contact Belvoir - Liverpool Prescot for full details and further information. The Running Costs data displayed on this page are provided by PrimeLocation to give an indication of potential running costs based on various data sources. PrimeLocation does not warrant or accept any responsibility for the accuracy or completeness of the property descriptions, related information or Running Costs data provided here.












































.png)
