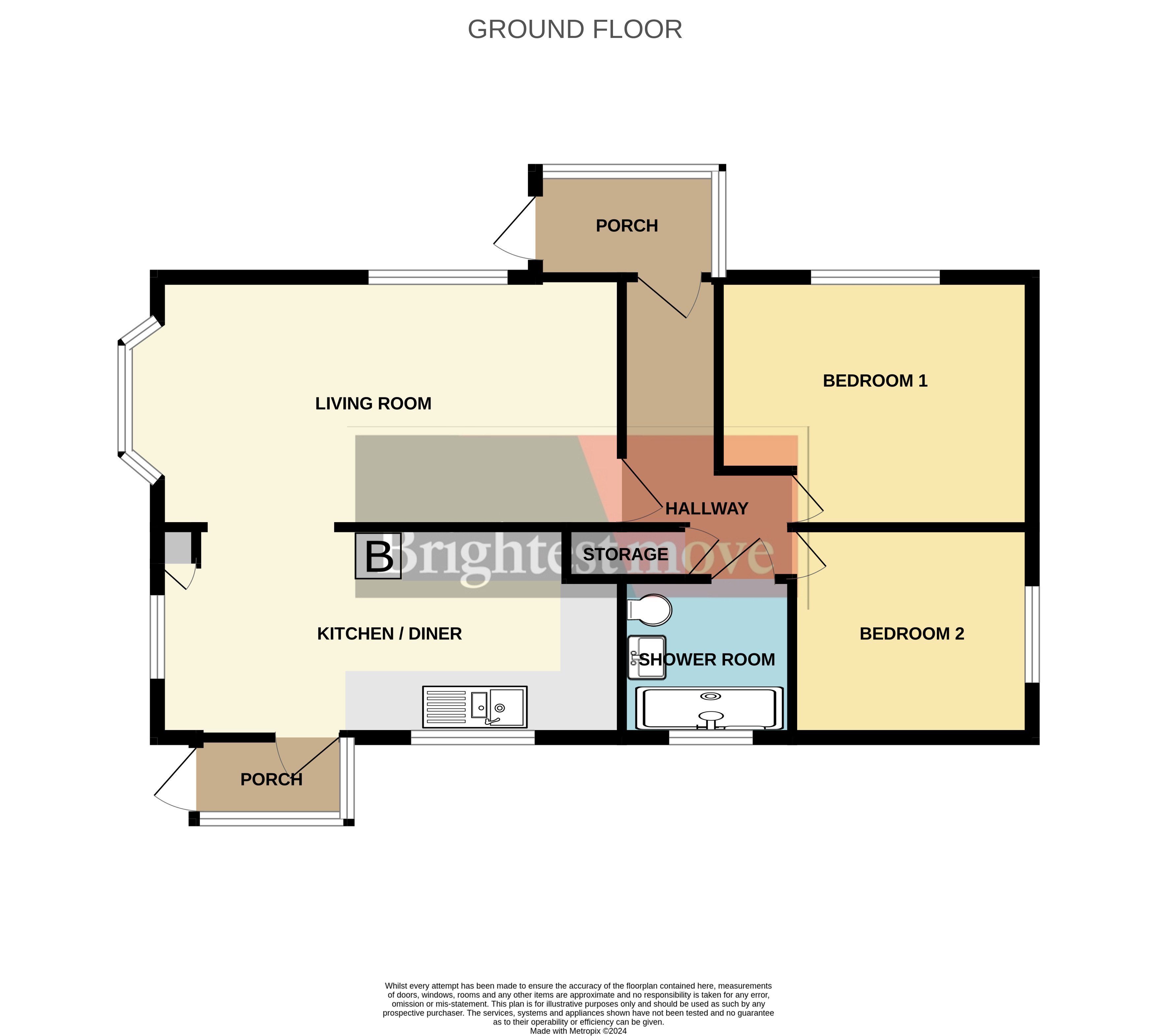Mobile/park home for sale in Hutton Park, Hutton Moor Lane, West Wick, Weston-Super-Mare BS24
* Calls to this number will be recorded for quality, compliance and training purposes.
Property features
- Double Unit Park Home
- Residential Over 50's Site
- Two Double Bedrooms
- Lounge / Diner
- Kitchen
- Off-Road Parking
- Shower Room
- UPVC Double Glazing
- Lpg Central Heating
- Council Tax Band A
Property description
– double unit residential park home – over 50's. –
Brightestmove are pleased to offer to the market this double unit residential park home on the sought-after site of Hutton Park.
Accommodation briefly comprises: Hallway, Lounge/Diner, Kitchen, Two Double Bedrooms and Shower Room. Outside there is a surrounding garden space and off-road parking for one vehicle. Further benefits include lpg Central Heating, uPVC Double Glazing and Council Tax Band A.
– double unit residential park home – over 50's. –
Brightestmove are pleased to offer to the market this double unit residential park home on the sought-after site of Hutton Park.
Accommodation briefly comprises: Hallway, Lounge/Diner, Kitchen, Two Double Bedrooms and Shower Room. Outside there is a surrounding garden space and off-road parking for one vehicle. Further benefits include lpg Central Heating, uPVC Double Glazing and Council Tax Band A.
Entrance porch Enter Via uPVC double glazed obscure door to front aspect, uPVC double glazed windows to front and side aspect, carpet. UPVC double glazed door to:
Hallway Radiator, storage cupboard, carpet. Doors to: Bedroom One & Bedroom Two, Living Room, Shower Room.
Living room 17' 0" x 11' 0" (5.18m x 3.35m) uPVC double glazed window to front aspect, uPVC double glazed bay window to side aspect, two radiators, wood tile flooring, tv point, telephone point. Opening to:
Kitchen / diner 17' 0" x 8' 0" (5.18m x 2.44m) uPVC double glazed obscure door to side aspect/Porch, uPVC double glazed window to side and rear aspect, radiator, range of wood wall and base units with marble effect roll edge worktops over, inset stainless steel one and a half sink with drainer and mixer tap over, integral electric oven, wall-mounted Ideal combi-boiler, storage cupboard, tiled walls, wood tile flooring.
Shower room 6' 0" x 4' 0" (1.83m x 1.22m) uPVC double glazed obscure window to rear aspect, towel radiator, walk-in double shower tray with glass doors and wall mounted electric shower with panel surround, vanity handwash basin with mixer tap over and mirrored cabinet above, low-level WC, extractor fan, vinyl flooring.
Bedroom one 10' 0" x 9' 0" (3.05m x 2.74m) uPVC double glazed window to front aspect, radiator, fitted storage cupboards, carpet.
Bedroom two 8' 0" x 9' 0" (2.44m x 2.74m) uPVC double glazed window to side aspect, radiator, carpet.
Rear porch uPVC double glazed obscure windows to rear and side aspect, uPVC double glazed obscure door to side aspect, wood tile flooring. UPVC double glazed door to: Kitchen / Diner.
Outside
front Mainly laid to stone patio paving providing Off-Road Parking for One Vehicle, stone chipping and mature shrubs and plants borders.
Rear Fence Enclosed. Storage shed, outside water tap, outside seating area, washing line.
Tenure / information Ownership of a residential park home is in accordance with the Mobile Homes Act 2013, The property is: Council tax band A, for over 50's only.
The Ground Rent for the home is: £279.29 per month, with an annual review date of: 31st December.
For more information about this property, please contact
Brightestmove Worle, BS22 on +44 1934 247032 * (local rate)
Disclaimer
Property descriptions and related information displayed on this page, with the exclusion of Running Costs data, are marketing materials provided by Brightestmove Worle, and do not constitute property particulars. Please contact Brightestmove Worle for full details and further information. The Running Costs data displayed on this page are provided by PrimeLocation to give an indication of potential running costs based on various data sources. PrimeLocation does not warrant or accept any responsibility for the accuracy or completeness of the property descriptions, related information or Running Costs data provided here.































.png)
