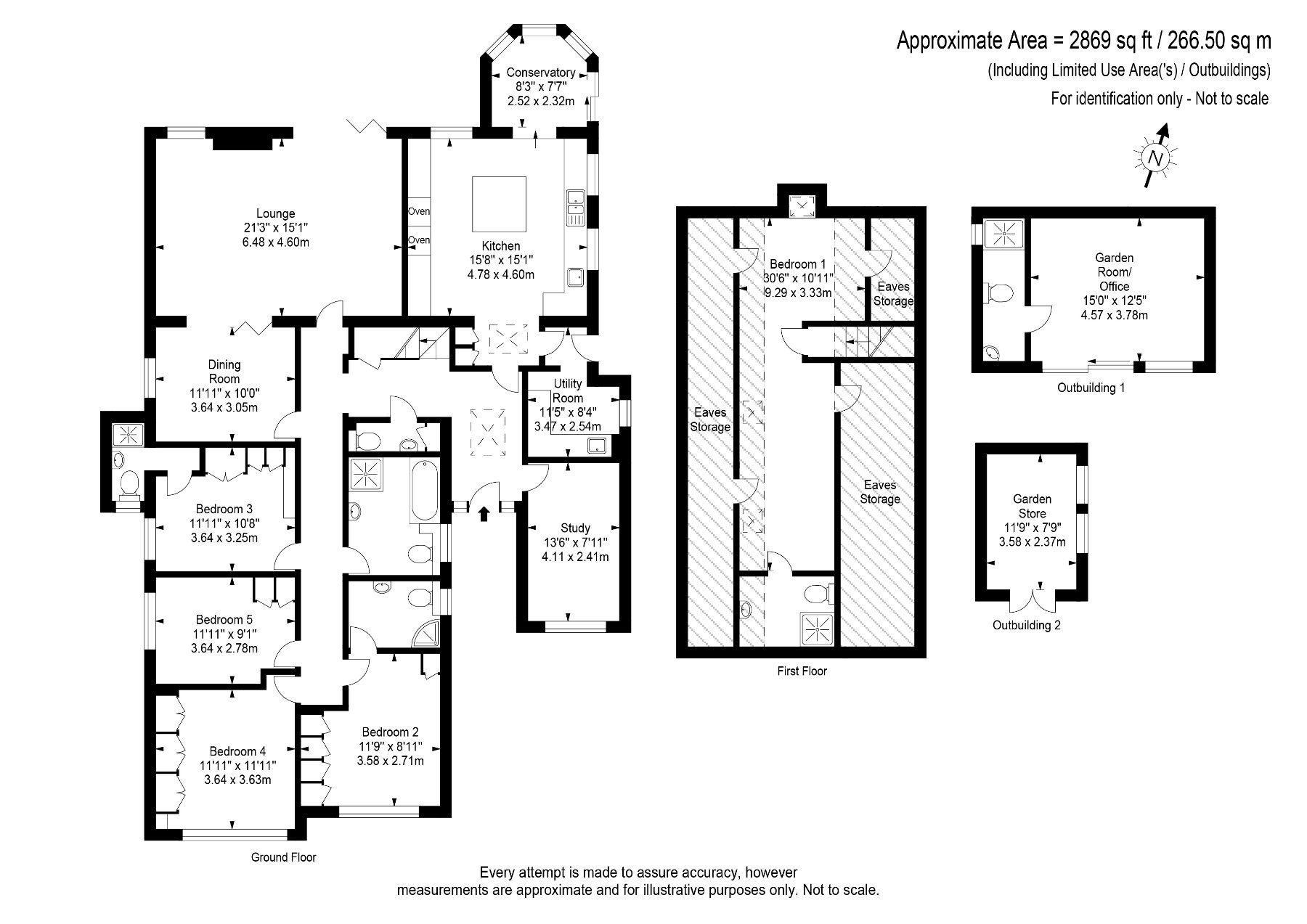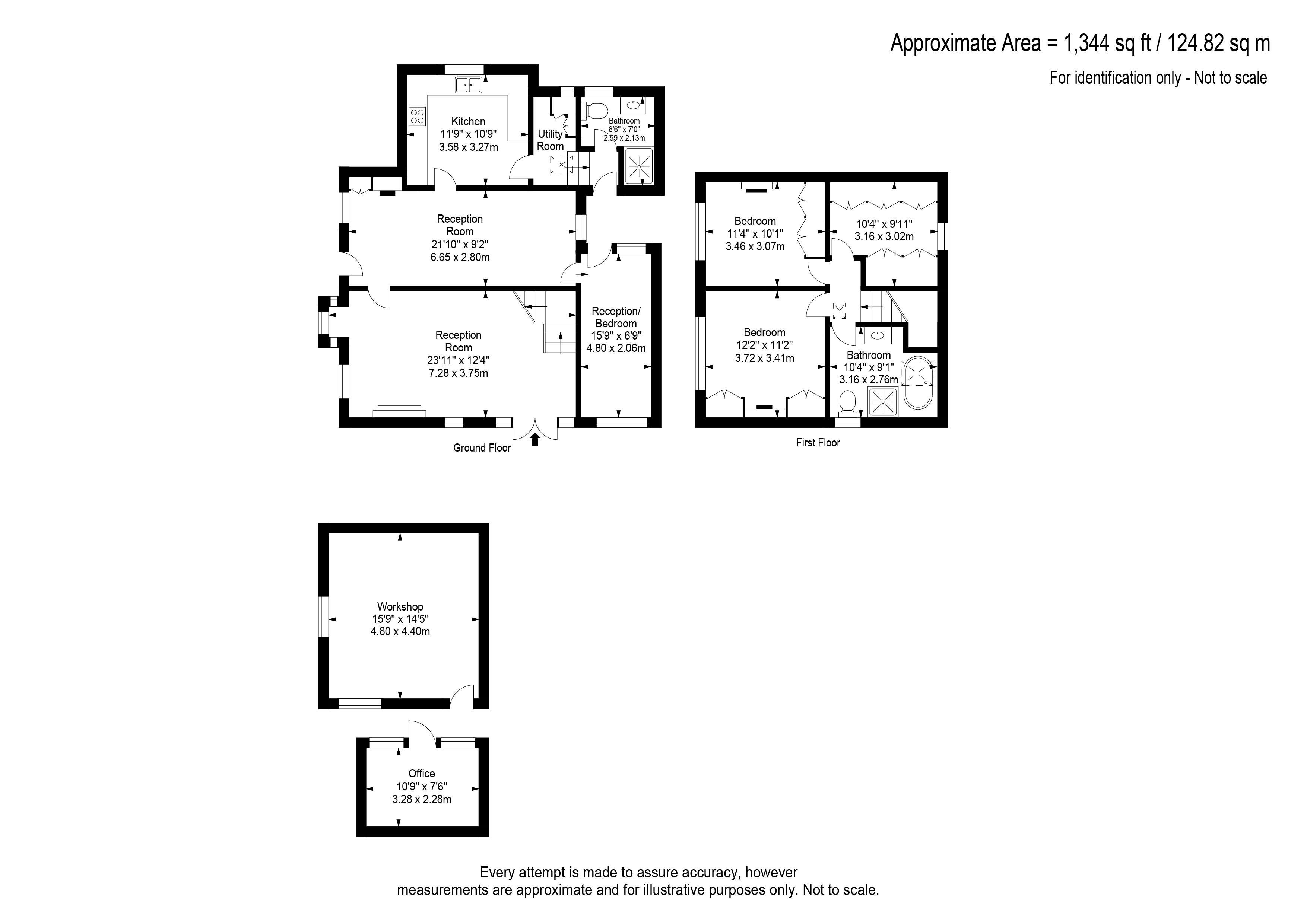Detached house for sale in West Byfleet, Surrey KT14
* Calls to this number will be recorded for quality, compliance and training purposes.
Property features
- Detached Chalet Bungalow
- 5 Spacious Bedrooms & 4 Bathrooms
- 3 Receptions Rooms
- Prime & Convenient Location
- Magnificent Secluded 1/3 Acre Plot
- Walking Distance to Train Station & Village Cente
- Detached Garden Room with Shower Room
- Gated Entrance
Property description
Set within an outstanding secluded plot that extends to around a third of an acre and situated in a private and sought-after avenue, a beautifully presented five bedroom detached chalet bungalow that is found within walking distance from West Byfleet village centre and main line railway station (half an hour to Waterloo). The property benefits from a spacious kitchen/breakfast room with integrated appliances and a separate utility room leading through to the conservatory, the bright and airy living room offers a feature fireplace with access to the rear garden and opens into the dining room. For extra versatility the property boasts a study that could easily be used as a snug or family room. The property boasts a There are four double bedrooms on the ground floor all with fitted wardrobes, bedrooms one and two have en-suite bathrooms, there is also a separate modern family bathroom. Upstairs the property has an excellent size master bedroom with an en-suite shower room.
Externally there is an impressive gated frontage/driveway that provides extensive parking, gated side access leads through to the rear garden. The rear gardens area beautifully manicured and a special feature is the covered decked seating area, ideal for alfresco dining or unwinding in the open air. A noteworthy feature is the Garden Room/Office, offering a serene workspace with an attached shower room, providing both functionality and tranquillity.
Property info
For more information about this property, please contact
Seymours - Prestige Homes, W1K on +44 1483 665629 * (local rate)
Disclaimer
Property descriptions and related information displayed on this page, with the exclusion of Running Costs data, are marketing materials provided by Seymours - Prestige Homes, and do not constitute property particulars. Please contact Seymours - Prestige Homes for full details and further information. The Running Costs data displayed on this page are provided by PrimeLocation to give an indication of potential running costs based on various data sources. PrimeLocation does not warrant or accept any responsibility for the accuracy or completeness of the property descriptions, related information or Running Costs data provided here.























































.png)
