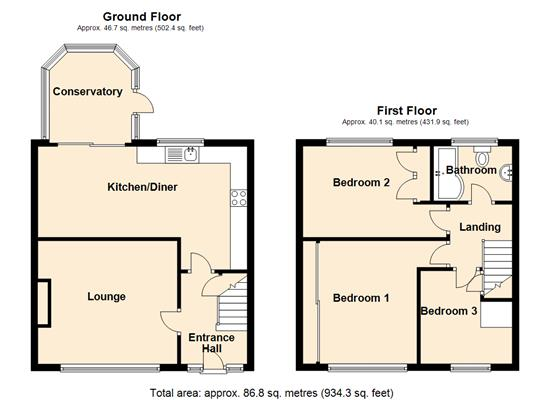End terrace house for sale in Travis Road, Cottingham HU16
* Calls to this number will be recorded for quality, compliance and training purposes.
Property features
- Spacious end terrace property
- Located in the village of cottingham
- 3 good sized bedrooms
- Fitted wardrobes
- Conservatory
- Off-road parking
- Gas central heating system
- Double glazing
Property description
The property has a contemporary stylish finish throughout.
This bright and spacious property is arranged to 2 floors and briefly comprises of an entrance hall which leads through to a pleasant lounge and further leads through to a good sized dining kitchen with an attractive range of units which are further complimented with integrated appliances and coordinating fixtures and fittings. A lovely addition to the ground floor is a conservatory providing views and access to the rear patio and gardens beyond.
To the first floor there are 3 generously proportioned bedrooms, the main bedroom benefits from full width fitted slide robes this creating ample hanging and storage space.
The bathroom has a modern white 3 piece suite with a shower over the bath and a contrasting tiled surround.
Outside to the rear is an attractive full width patio/seating area. The garden is also laid to lawn for ease of maintenance and to the front of the property the garden has been laid to create an off road parking space or hard standing area.
Additionally, as one would expect there is a gas central heating system and double glazing throughout.
Internal viewing is highly recommended and essential in order to appreciate the size and standard of the accommodation on offer.
Ground Floor
Entrance
Double glazed front entrance door with side screen windows leads through to an entrance hall.
Entrance Hall
Staircase off to the first floor.
Under stairs meter cupboard.
Radiator.
Laminate flooring.
Lounge (4.13m x 3.66m)
Extremes to extremes.
Double glazed window with aspect over the front garden area.
Chimney breast with open niche for log effect electric fire on a tiled hearth and oak over mantle.
Feature paneling to the walls.
Coving.
Radiator.
Laminate flooring.
Dining Kitchen (6.24m x 3.65m)
Extremes to extremes.
Double glazed window with aspect over the rear garden area. Double glazed patio doors leading through to the conservatory.
Range of matching base, drawer and wall mounted units. Laminate work surface housing 1 &1/2 bowl single drainer sink unit with mixer tap over and a matching splash back surround. A further work surface houses a hob with an extractor over also with a high gloss splash back surround. A further matching housing has a single oven.
Space for upright fridge/freezer.
Space for dining table.
Recessed down lighting.
Classic style radiator.
A further radiator.
Coordinating ceramic tiled flooring.
Conservatory
Partially brick built with double glazed windows looking out over the rear garden area. Double glazed door providing access to the rear patio.
First Floor
Landing
Glazed and timber balustrade.
Loft hatch through to the roof void.
Bedroom One (3.64m x 2.86m)
Extremes to extremes from the front of the fitted wardrobes plus door access.
Double glazed window with aspect over the front garden area.
Range of full width slide robes with shelves and hanging space.
Feature paneling to the walls.
High level picture rail.
Coving.
Recessed down lighting.
Radiator.
Bedroom Two (3.06m x 2.7m)
Extremes plus door access to extremes..
Double glazed window with aspect over the rear garden area.
Built-in storage cupboard and further double storage cupboard adjacent.
Coving.
Radiator.
Bedroom Three (2.76m x 2.72m)
Extremes to extremes narrows with the bulkhead.
Double glazed window with aspect over the front garden area.
Radiator.
Bathroom
White 3 piece suite comprising of a p-Shaped panel bath, with chrome effect shower over and fixed shower screen, ceramic wash hand basin on a wash stand with storage space beneath with mixer tap over and tiled splash back surround and low flush W.C.
Contrasting tiled surround to the bath.
Chrome upright towel rail/radiator.
Double glazed opaque window.
Recessed down lighting.
Exterior
Rear Garden
Spacious full width paved patio/seating area. The garden is also laid to lawn and enclosed with a high level timber perimeter fence and brick boundary wall.
Gardeners shed inset.
External brick store.
External water supply.
External lighting.
External electrical sockets.
A high level timber gate leads through to a covered access which extends through onto Travis Road.
A path extends along the side elevation leading through also to Travis Road.
Front Garden
This has been laid with block paving for ease of maintenance and further to create an off road parking space or hard standing area.
Enclosed with a low level brick perimeter and boundary wall.
For more information about this property, please contact
Home Estates, HU5 on +44 1482 535417 * (local rate)
Disclaimer
Property descriptions and related information displayed on this page, with the exclusion of Running Costs data, are marketing materials provided by Home Estates, and do not constitute property particulars. Please contact Home Estates for full details and further information. The Running Costs data displayed on this page are provided by PrimeLocation to give an indication of potential running costs based on various data sources. PrimeLocation does not warrant or accept any responsibility for the accuracy or completeness of the property descriptions, related information or Running Costs data provided here.




























.png)
