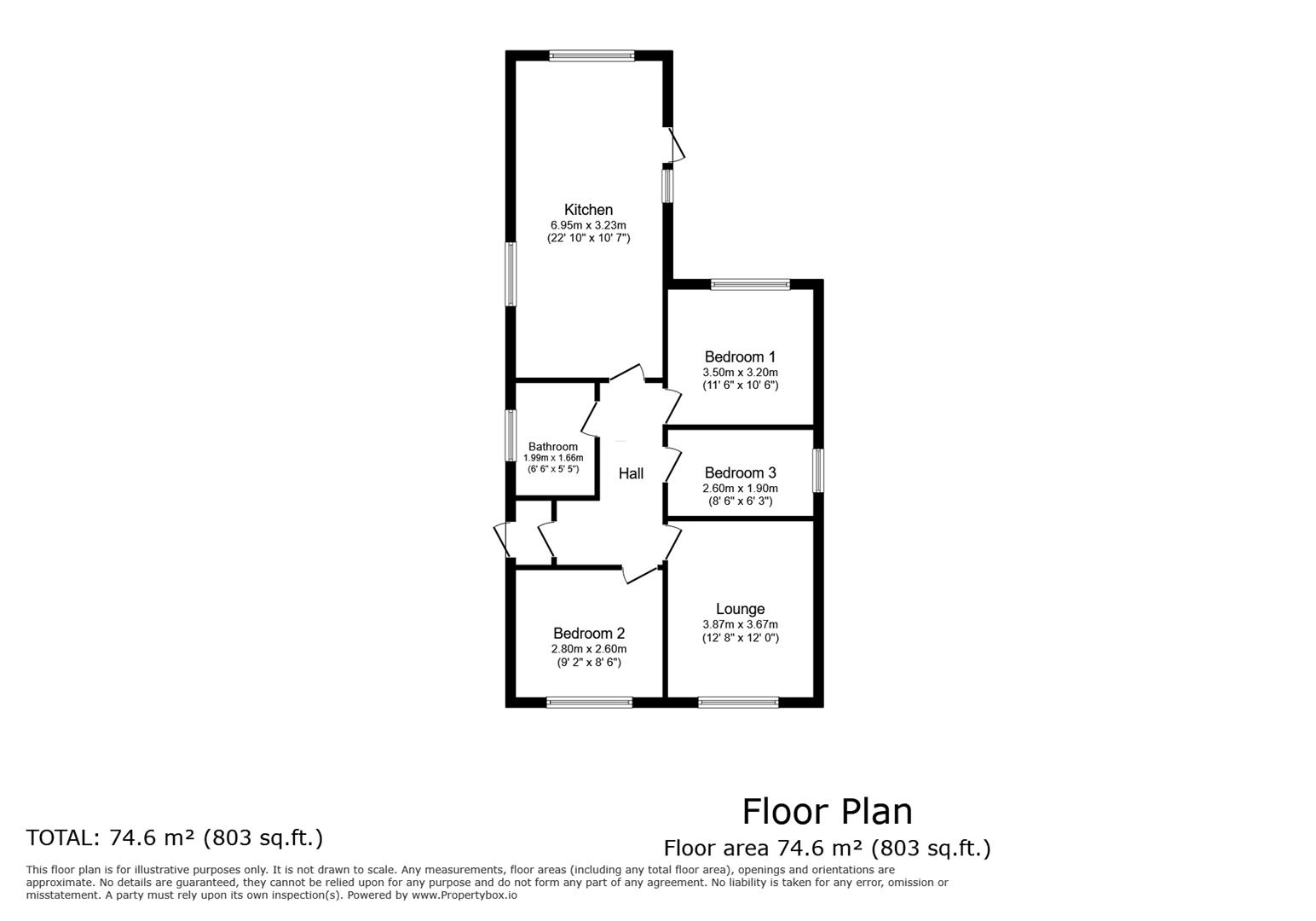Detached house for sale in St. Asaph Avenue, Kinmel Bay, Rhyl LL18
* Calls to this number will be recorded for quality, compliance and training purposes.
Property description
Location and business potential abound with this versatile two/three-bedroom bungalow, perfectly situated in the heart of Kinmel Bay. With everything from supermarkets and shopping outlets to the beach and charming cafés just a stone's throw away.
Whether you're a first-time buyer, a young family, or an investor seeking a rental property, this home caters to all needs. Additionally, its proximity to popular tourist destinations makes it an excellent choice for those considering a holiday home. The property
can be sold with sitting tenants, presenting an immediate income opportunity for investors.
Upon entering, you'll find a front bedroom and a spacious living room. Moving towards the rear, there is an additional third bedroom, ideal for use as a nursery or office. The main bathroom has been thoughtfully converted into a wet room for convenience. A
large kitchen/diner forms the social hub of the home, providing a great entertaining space with room for a good-sized dining table and easy access to the rear garden.
The outside space is equally impressive, featuring a generous enclosed garden with a lawn area and a patio, perfect for summer barbecues.
While the property does require some renovation to reach its full potential, the plot size and prime location make it a worthwhile investment. Its close proximity to Rhyl’s town centre ensures excellent transport links and access to local schools, adding to
its appeal.
Additional benefits include double glazing throughout and gas central heating, enhancing the property's comfort and efficiency.
Lounge (3.87m x 3.67m (12'8" x 12'0"))
Bedroom One (3.50m x 3.20m (11'5" x 10'5"))
Bedroom Two (2.80m x 2.60m (9'2" x 8'6"))
Bedroom Three (2.60m x 1.90m (8'6" x 6'2" ))
Bathroom
Kitchen/Diner (6.95m x 3.23m (22'9" x 10'7"))
External
Property info
Floorplanfinal-4Bb1E01E-0219-4c5d-B5A0-A0E1Bfe0128 View original

For more information about this property, please contact
Idris Estates, LL13 on +44 1745 400471 * (local rate)
Disclaimer
Property descriptions and related information displayed on this page, with the exclusion of Running Costs data, are marketing materials provided by Idris Estates, and do not constitute property particulars. Please contact Idris Estates for full details and further information. The Running Costs data displayed on this page are provided by PrimeLocation to give an indication of potential running costs based on various data sources. PrimeLocation does not warrant or accept any responsibility for the accuracy or completeness of the property descriptions, related information or Running Costs data provided here.



















.png)
