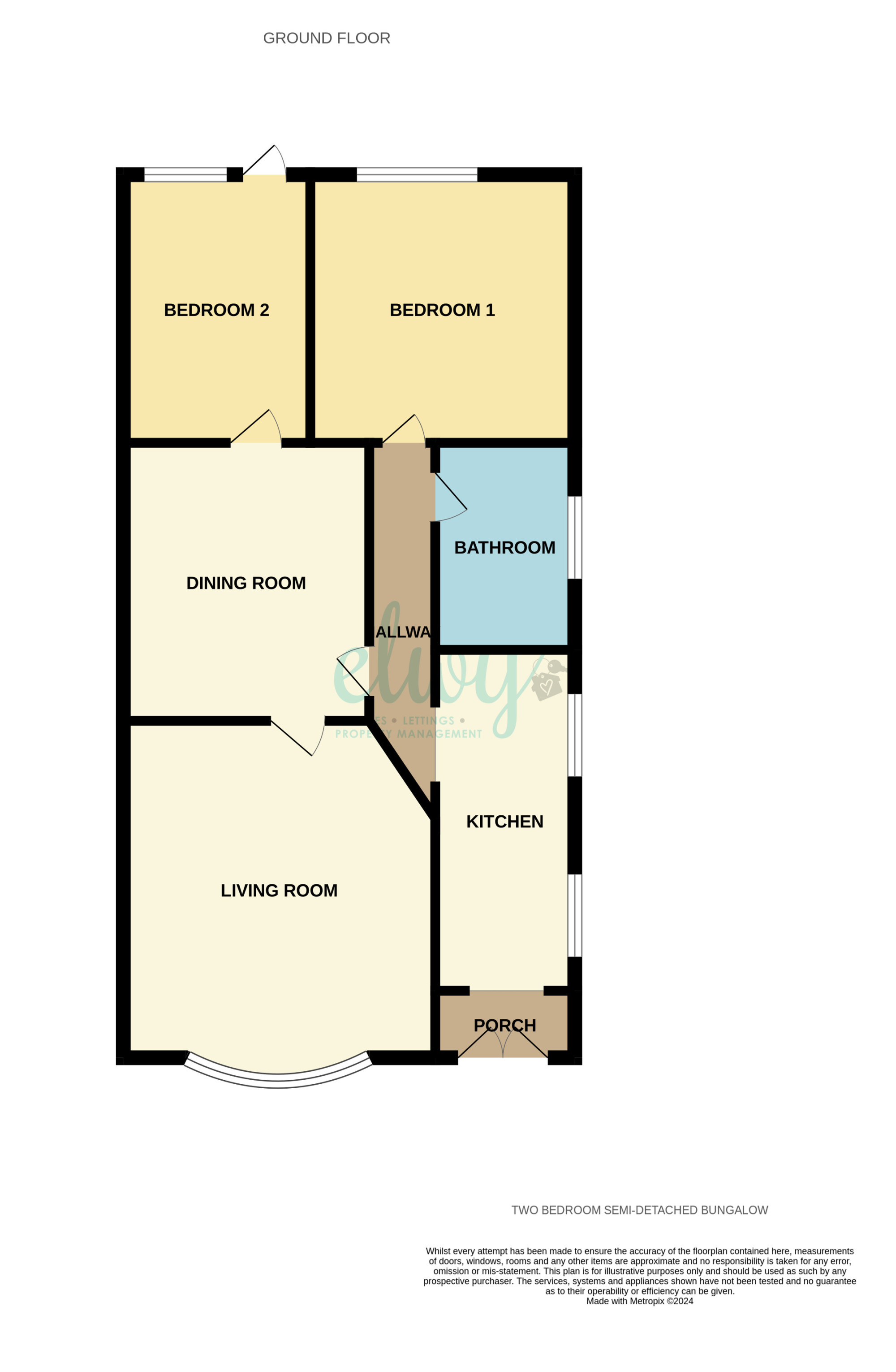Bungalow for sale in Rhyl Coast Road, Rhyl LL18
* Calls to this number will be recorded for quality, compliance and training purposes.
Property features
- Close to public transport
- Double glazing
- Fitted Kitchen
- Shops and amenities nearby
- Viewing Highly Recommended
- Dining Room
- Driveway for Multiple Vehicles
- Enclosed Rear Garden
- Low Maintenance Garden
- Gas Central Heating
- Bathroom
- Semi Detached Bungalow
- Lounge
- Two Bedrooms
- Close to amenities
- Walking distance to town centre
- Storage Cupboard
- Shed
- Golf Course
- Close to Promenade
Property description
Well presented throughout and within walking distance to the beach and promenade, Elwy are pleased to market for sale a wonderful two bedroom bungalow.
This popular location offers easy access to local amenities, transport links, the coastal path, promenade and beach. Rhyl and Prestatyn town centres are a short drive away.
Internally the accommodation comprises; an entrance porch leading into a well equipped modern kitchen, a cosy living room with feature bay window to the front of the property and a dining room which can comfortably accommodate a six person dining table and chairs.
To the rear of the property is the principal king sized bedroom and a further double bedroom with door onto the garden along with a contemporary bathroom.
Externally, the front of the property offers parking by way of driveway for multiple vehicles and has a low maintenance gravel garden with exotic palms and a raised decking area to enjoy a morning coffee. To the rear is a beautiful landscaped garden which is perfect for hosting family get-togethers and BBQs, featuring exotic planting in a gravel border, lawn with pergola, timber shed and a raised terrace with room for a table and chairs to enjoy the sunny all day aspect. In the evening, the gardens are transformed with built in feature lighting.
This property would make the perfect bolt hole by the sea and is a must see!
Tenure: Freehold
EPC: D Rating
Council Tax Band: C
Entrance/Porch
Double uPVC doors opening into porch. Tiled floor. Opening into:
Kitchen (4.16m x 1.70m)
Fitted with a range of wall, base and drawer units in a modern white style with complimentary worktop over. Wine rack. Stainless steel sink and drainer with multifunction shower mixer tap. New world Electric oven. Cooke & Lewis four ring electric induction hob. Void for fridge/freezer. Plumbing and void for washing machine. Void for tumble dryer and an additional under counter appliance. Mosaic effect tiled splash back. Two uPVC windows to the side of the property. Vinyl floor. Power points. Under unit lighting. LED lighting.
Living Room (4.10m x 3.80m)
UPVC feature bay window to the front of the property. Wall mounted electric fire with remote control. Radiator. Power points. TV connection. Storage cupboard with shelving.
Dining Room (3.35m x 3.00m)
Radiator. Power points. Room for 6 person dining table and chair.
Bedroom 1 (3.30m x 3.30m)
Large principal bedroom with uPVC window overlooking the rear garden. Storage cupboard housing Ideal Logic C24 gas boiler. Radiator. Power points. TV connection. LED lighting.
Bedroom 2 (3.30m x 2.27m)
UPVC window overlooking garden. UPVC door giving access to the terrace and rear garden. Radiator. Power points. LED lighting.
Bathroom (2.80m x 1.77m)
Three piece bathroom suite comprising low level WC, pedestal sink and P shaped bath. Curved glass shower door. Shower over bath. Obscured uPVC window. Part tiled walls. Bathroom cabinet. Radiator. Vinyl floor. LED lighting.
External
The front of the property is approached via a long driveway with parking for multiple vehicles. Low maintenance gravel garden with exotic palms. Raised grey decking - perfect for morning coffee. Timber gates to the side of the property. To the rear is a landscaped garden with exotic planting in a gravel border. Lawn. Raised planter. Terrace which extends the back of the house and is perfect for alfresco dining. Further patio with timber shed. Extended side driveway. External lighting. Outside tap.
Agent Notes
Services & Appliances: Unless stated, it is believed the property is connected to mains gas, electric, water and sewerage. We recommend you confirm this prior to any offer being considered. Please note that no appliances or fixtures are tested by the agent.
Property info
For more information about this property, please contact
Elwy Estates, LL18 on +44 1745 400865 * (local rate)
Disclaimer
Property descriptions and related information displayed on this page, with the exclusion of Running Costs data, are marketing materials provided by Elwy Estates, and do not constitute property particulars. Please contact Elwy Estates for full details and further information. The Running Costs data displayed on this page are provided by PrimeLocation to give an indication of potential running costs based on various data sources. PrimeLocation does not warrant or accept any responsibility for the accuracy or completeness of the property descriptions, related information or Running Costs data provided here.






























.png)

