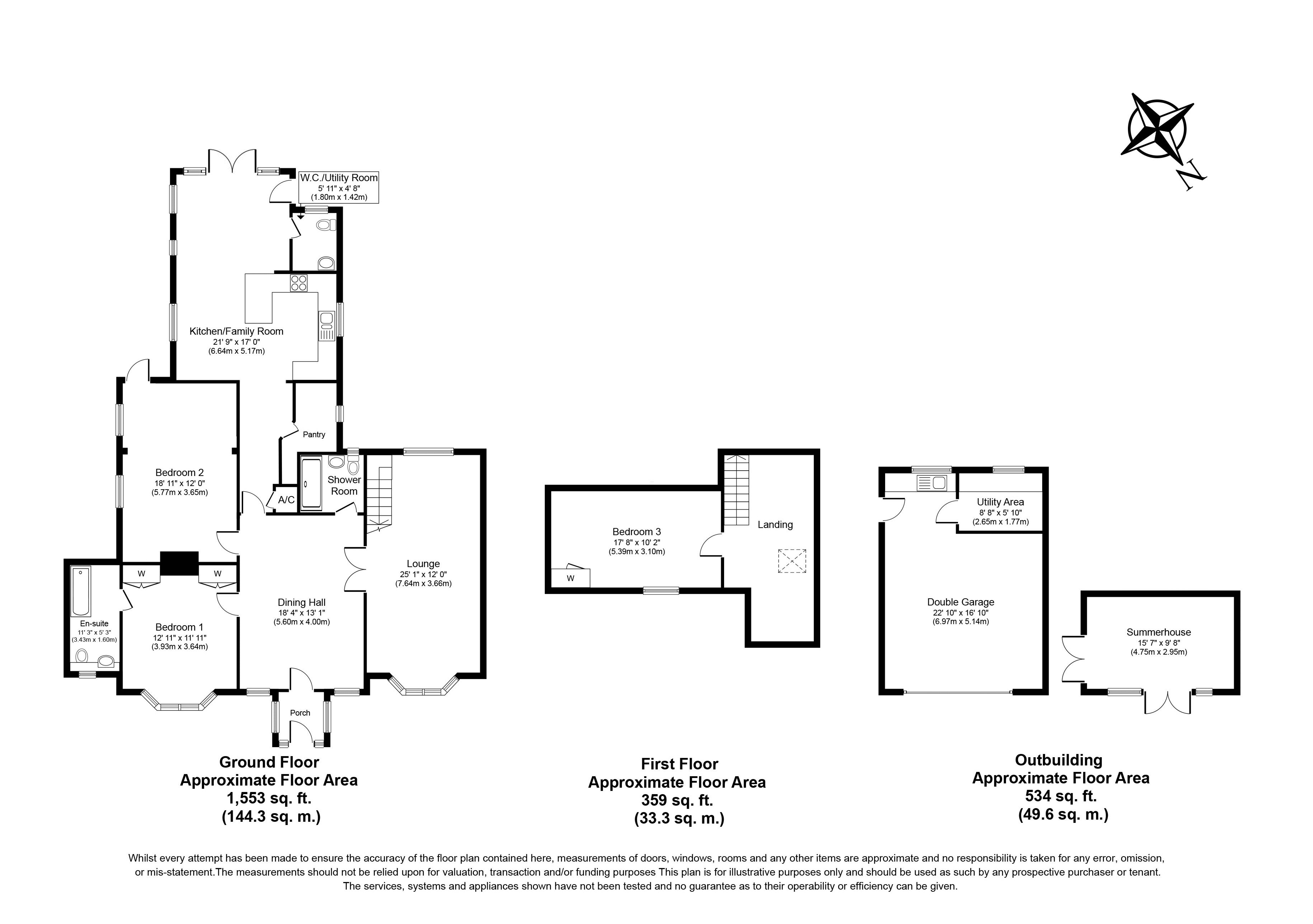Detached house for sale in Syringa, The Street, Sutton, Norfolk NR12
* Calls to this number will be recorded for quality, compliance and training purposes.
Property features
- Detached family home
- Versatile accommodation
- Three bedrooms, one with en-suite
- Grounds extending to half an acre
- Stunning presentation throughout
- Less than five miles to the coastline
- Renowned norfolk broads location
- Ample off-road parking & double garage
- Around thirty minutes to the city of norwich
Property description
Syringa is a detached three-bedroom property that has been extensively modernised by the current owners to create a stunning and versatile family home. Located in the north Norfolk waterside hamlet of Sutton, a modest leafy hamlet on the northerly fringe of the Norfolk market town of Stalham, it benefits from nearby amenities that includes schooling, a neighbouring high street containing a variety of shops, and local facilities, plus a nearby superstore and petrol station.
Sitting at the heart of a mature, generous plot extending to half an acre and overlooking meadowland to the rear, the property is approached over a shingle driveway providing ample off-road parking and access to a lawn garden and a double garage with electric doors and a separate utility. To the rear, a sun terrace, ideal for alfresco dining with friends and family, extends away to a beautifully landscaped south facing garden with a lawn, raised beds, water feature, and a free-standing summer house with an adjoining terrace.
The main entrance to the property, via an enclosed porch, leads into a dining hall, where double doors provide access to a family lounge with feature fireplace. Further doors from the dining hall lead into a shower room, and two bedrooms, one with built-in storage and an en-suite bathroom and the other with access to the rear garden. To the rear of the property there is an open plan kitchen family room with double doors overlooking and opening out to the rear terrace. There is also a separate walk-in pantry and utility with W.C. To the first floor, a broad landing, currently used as a home office, provides access to a third bedrooms with storage.
Whether as an enviable family home or an ideal place to escape to the country for recreation or gentle relaxation on the renowned Norfolk Broads water, the property also enjoys easy access to the nearby coastline, as well as the capital city of Norwich.
Property info
For more information about this property, please contact
Stobart & Hurrell, NR12 on +44 1603 963332 * (local rate)
Disclaimer
Property descriptions and related information displayed on this page, with the exclusion of Running Costs data, are marketing materials provided by Stobart & Hurrell, and do not constitute property particulars. Please contact Stobart & Hurrell for full details and further information. The Running Costs data displayed on this page are provided by PrimeLocation to give an indication of potential running costs based on various data sources. PrimeLocation does not warrant or accept any responsibility for the accuracy or completeness of the property descriptions, related information or Running Costs data provided here.


























































.png)
