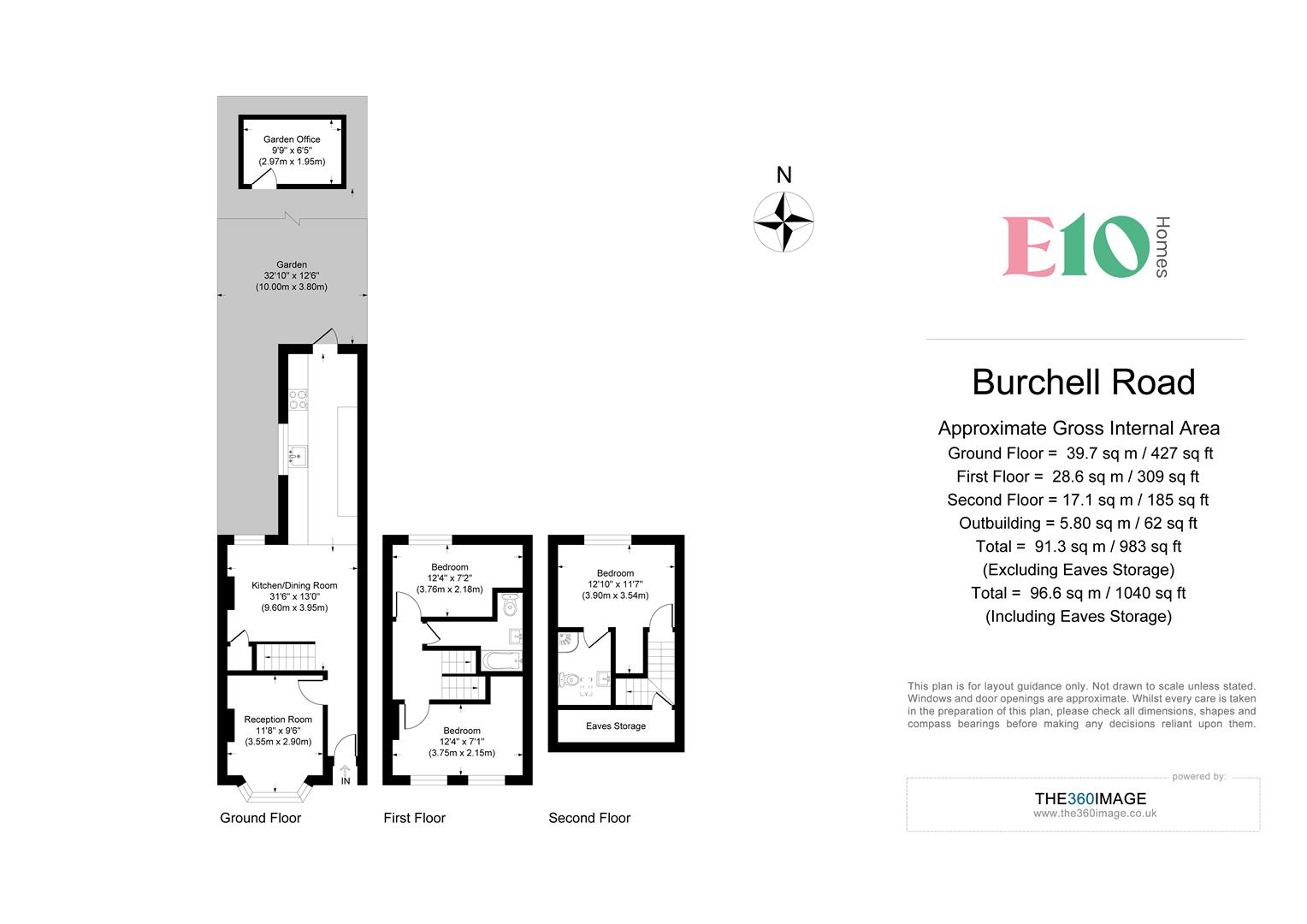Semi-detached house for sale in Burchell Road, London E10
* Calls to this number will be recorded for quality, compliance and training purposes.
Property features
- Twin bathrooms
- Private garden with office
- Immaculately presented
- 8 mins to leyton midland road
- Extended kitchen/diner
- Follow us on instagram E10HOMES_LEYTON
Property description
A move in ready three bedroom family home, immaculately realised over three splendid floors, featuring a vast open plan kitchen and dining room, twin bathrooms and a private garden with home office. It's all set on a quiet leafy street, just eight minutes from Leyton Midland Road Station and close to Francis Road.
Recently renovated to a flawless finish, this 900 square foot brick fronted home is packed with period features and thoughtful touches throughout. With a large extended kitchen/diner and a luxurious loft conversion, twin bathrooms and a convenient home office. It's the perfect vintage home for a modern family.
Your serene street is just eight minutes from the transport links of Leyton Midland Station and a short eleven minute walk to the buzz of indie foodie destinations on Francis Road. You're surrounded by Ofsted rated 'Outstanding' schools and plentiful parks and green spaces to explore.
Your new home
Your substantial 900 square foot Victorian brick fronted home is full of pretty period touches, bistro shutters, cornicing and handsome high ceilings, all lovingly laid out for modern living.
Honey toned engineered wood flows underfoot throughout your ground floor, leading you to your immaculate 110 square foot living room, bathed in light from a bountiful bay window and holding a classic cast iron feature fireplace.
Your recently extended 400 square foot kitchen/diner is sure to be the social hub of your home. The wood effect flooring gives way to on trend geometric flooring underfoot in the kitchen and a large bifold door showers the glossy white cabinets and oak style worktops in natural light.
Outside your vast 400 square foot private garden is a beautiful blend of neat paving, established grass and pretty bedding plants, including an enchanting established lavender bush.
Spanning the width of your rear garden, you have a versatile home office with blissful views through full sparkling sliding doors, a serene sanctuary within your family home.
Upstairs, you have two adaptable eighty-plus square foot bedrooms, both with characterful wallpaper and plush neutral carpeting, each featuring from sash style windows and ornate cornicing.
The pristine white family bathroom houses a deep tub with overhead shower, against a backdrop of gleaming white letterbox tiles and intricate modern geometric flooring.
Your 150 square foot luxurious dormer loft conversion adds a full third storey and features recessed spotlighting in the high ceilings. The soft taupe bedroom has plentiful storage space in the eaves.
Attached is your convenient en suite bathroom, a stand alone glass shower cubicle stands against a backdrop of soft rose subway tiling and is illuminated by a substantial skylight.
Your new neighbourhood
Commuting will be convenient, as you're just an eight minute walk to Leyton Midland station for fast connections to the underground at Blackhorse Road.
Make sure to check out the artisan stores and restaurants under the arches by Leyton Midland station, including the craft beer curators at the atmospheric Gravity Well Taproom and BBQ smokeroom Burnt, just a few doors down.
Leyton underground station is just a mile stroll away or a seven minute cycle. From here the Central Line will speed you to Liverpool Street, for the City, in eleven minutes.
Fabolous Francis Road and its haven of independent shops, cafes and delis is a fifteen minute walk away and is home to the locally loved Northcote Arms, featuring an eclectic selection of events and delicious woodfire pizzas in a warm, welcoming atmosphere.
The greenery of Leyton Jubilee Park is just twelve minutes on foot, hosts regular events in its show ground and features a pirate ship play area for the little ones.
To stretch your legs further on a sunny day, the Olympic Park and its vast stretches of green and iconic landmarks, are a thirty minute stroll or nine minute cycle away.
Finally, parents will be pleased with seven 'Outstanding' primary schools in a mile radius. The closest, Riverley Primary, is just a seven minute walk away.
Property info
For more information about this property, please contact
E10 Homes, E10 on +44 20 3641 0014 * (local rate)
Disclaimer
Property descriptions and related information displayed on this page, with the exclusion of Running Costs data, are marketing materials provided by E10 Homes, and do not constitute property particulars. Please contact E10 Homes for full details and further information. The Running Costs data displayed on this page are provided by PrimeLocation to give an indication of potential running costs based on various data sources. PrimeLocation does not warrant or accept any responsibility for the accuracy or completeness of the property descriptions, related information or Running Costs data provided here.



























.png)
