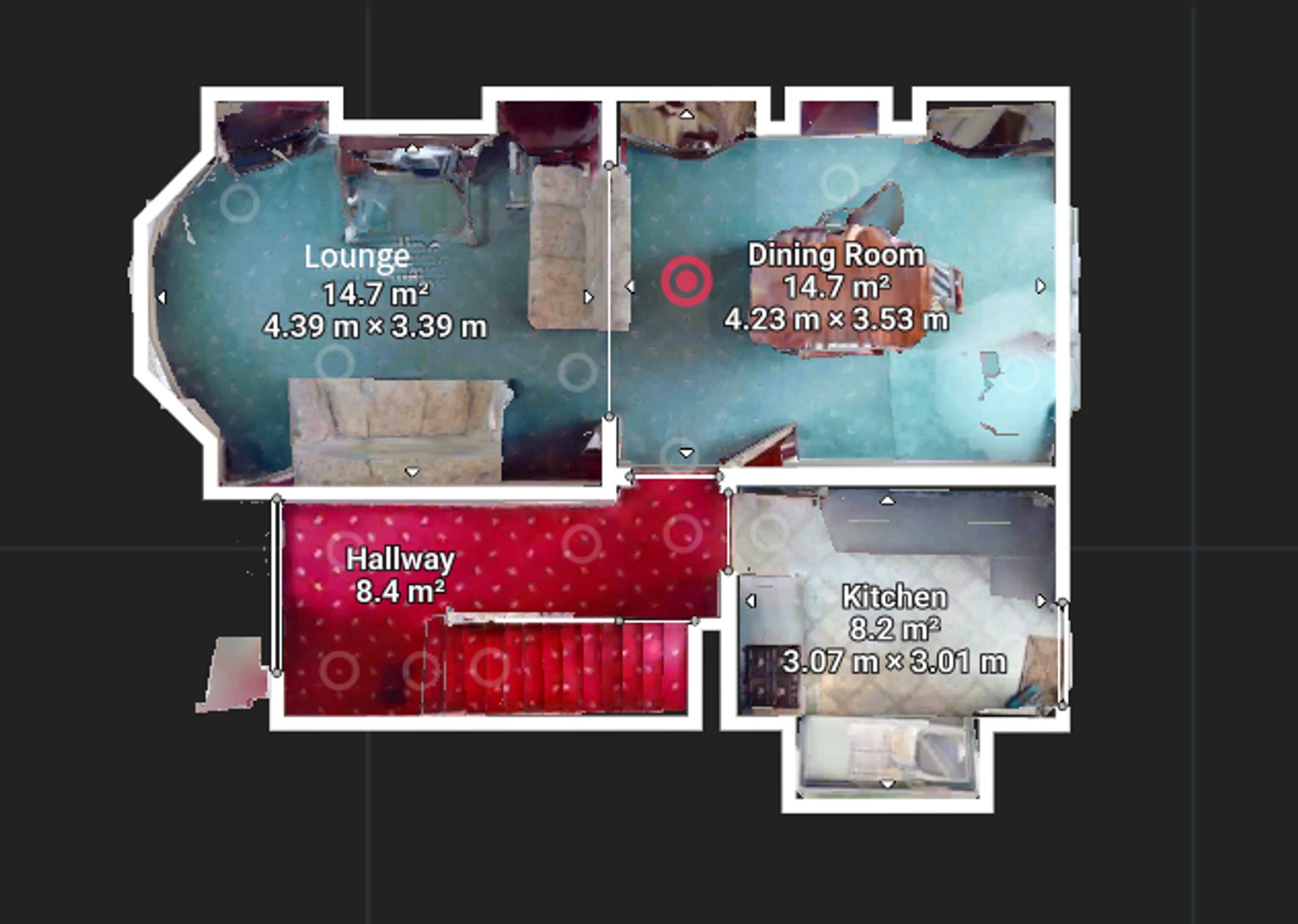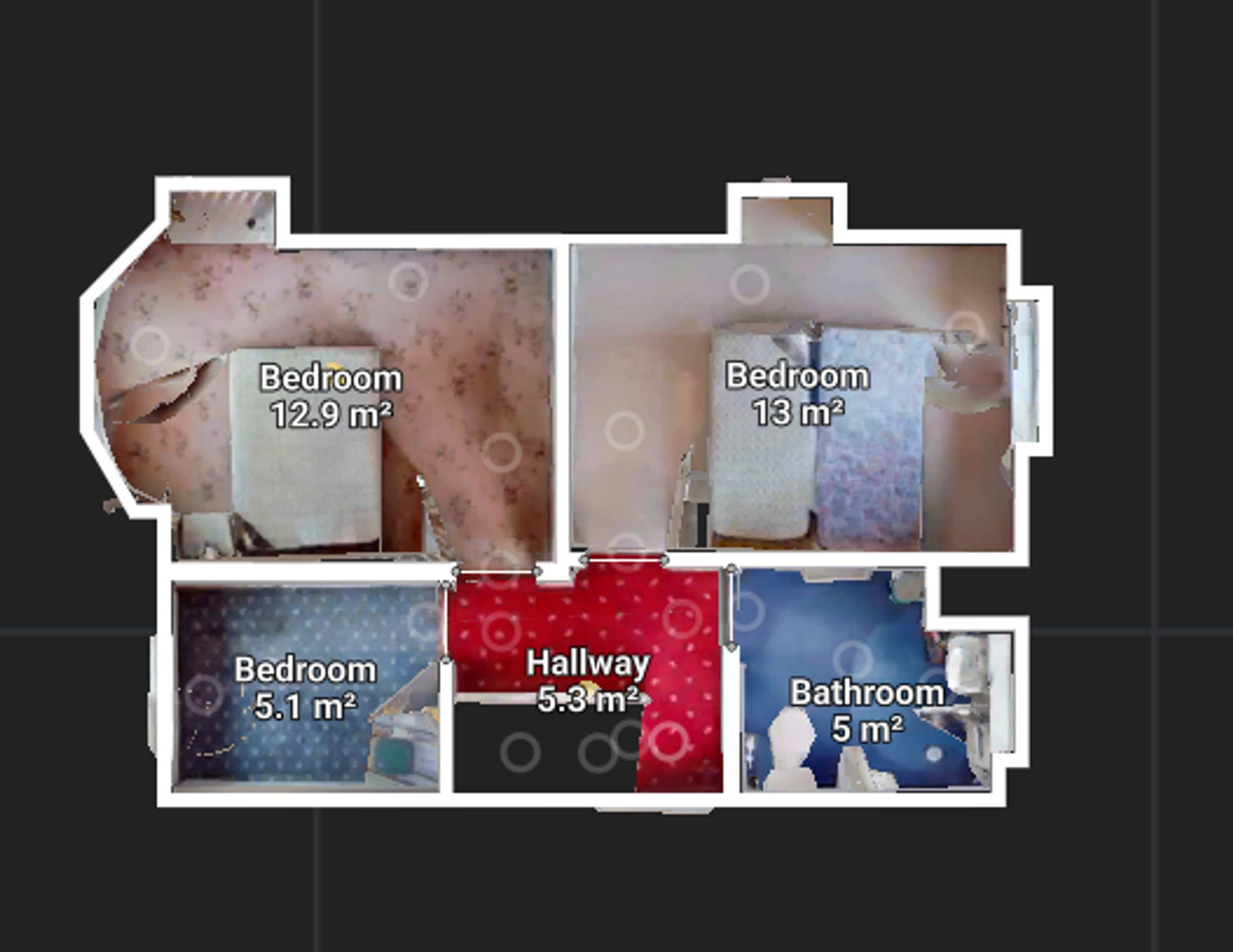Semi-detached house for sale in Aberdale Road, Leicester LE2
* Calls to this number will be recorded for quality, compliance and training purposes.
Property features
- No upward chain
- Semi-detached
- Three bedrooms
- Two reception rooms
- Rear and side gardens
- Great location
- Driveway & garage
- Large corner plot
- Freehold
Property description
A fantastic opportunity to acquire this charming traditional semi-detached home, which is situated on a large corner plot. Ideally located in close proximity to schools, bus routes, and local amenities. The property would benefit from some modernisation and updating. There is potential for extension, pending the necessary planning permission and it is available for sale with no upward chain.
The accommodation comprises of an entrance hallway, lounge/diner, kitchen, landing, two double bedrooms, single bedroom and a family bathroom. Further advantages include a detached single garage, driveway and a garden.
Freehold
EPC rating 50 E
Council tax band C Leicester City Council
EPC Rating: E
Location
The property boasts a prime location in West Knighton along Aberdale Road, in close proximity to essential amenities such as Tesco Express and esteemed educational institutions like Overdale Infant & Junior Schools, Sir Jonathan North Community College. Convenient access to frequent bus services on Welford Road, connecting to Leicester City Centre, as well as the main ring road provides easy reach to M1 & M69 motorway junctions.
Entrance Hallway
Enter the property through a composite door with decorative glazed panel into the porch area. Proceed through the fully glazed UPVC door into the entrance hall, where a staircase leads to the first-floor landing. Storage space is available under the stairs, including a walk-in pantry. The entrance hall features a radiator.
Lounge/Diner
The through lounge features a glazed door leading to the front sitting room, boasting a UPVC double glazed window at the front accompanied by a curved radiator underneath. The rear sitting room includes a fireplace (not tested), patio doors to the rear elevation, and another radiator. Additionally, both rooms are complemented by plate rails and central ceiling roses.
Kitchen
The kitchen features a range of white base and eye level units with worksurfaces, illuminated by a large UPVC window on the side elevation, allowing ample natural light. It includes an integrated four-ring gas hob and a double oven underneath, as well as a Mile washing machine, which can be included. The kitchen is finished with lino flooring, a radiator, fully tiled walls, and a UPVC door leading to the rear garden.
Landing
The landing features a UPVC window on the side elevation, allowing ample natural light to filter through the space. Additionally, there are doors leading to all rooms and access to loft space.
Bedroom One
Bedroom one is a spacious double room with a front-facing UPVC double glazed window, a curved radiator below, and built-in wardrobes with a dressing area.
Bedroom Two
Bedroom two is a generously sized double room located at the rear of the property, featuring a UPVC window overlooking the rear elevation. The room is adorned with picture rails, a radiator positioned under the window, and benefits from built-in wardrobes.
Bedroom Three
The third bedroom is a single room featuring a UPVC window facing the front elevation and a radiator.
Family Bathroom
The bathroom features a UPVC window facing the rear elevation and is designed as a wet room. It is adorned with fully tiled walls and equipped with a Myra Advance shower unit. Additionally, it incorporates a wall-mounted low-level WC, wash handbasin, and a cupboard housing the Baxi boiler. A radiator is also installed in this space.
Rear Garden
The property boasts a rear garden featuring a patio area situated directly outside the patio doors. Additionally, there are two storage outbuildings with wooden gates. The garden further provides pedestrian access to both the front/side garden. A pathway leads down to a gravelled area adorned with herbaceous borders. The majority of the garden is landscaped with lawn, enclosed by conifer trees, wooden panel fencing, and a concrete wall.
Front Garden
The residence boasts a spacious front garden featuring a paved patio area, lawn and fencing to the perimeter.
Parking - Garage
The property features a detached single garage with a private driveway.
Property info
For more information about this property, please contact
Focus Property Sales & Management Ltd, LE2 on +44 116 484 9179 * (local rate)
Disclaimer
Property descriptions and related information displayed on this page, with the exclusion of Running Costs data, are marketing materials provided by Focus Property Sales & Management Ltd, and do not constitute property particulars. Please contact Focus Property Sales & Management Ltd for full details and further information. The Running Costs data displayed on this page are provided by PrimeLocation to give an indication of potential running costs based on various data sources. PrimeLocation does not warrant or accept any responsibility for the accuracy or completeness of the property descriptions, related information or Running Costs data provided here.










































.png)
