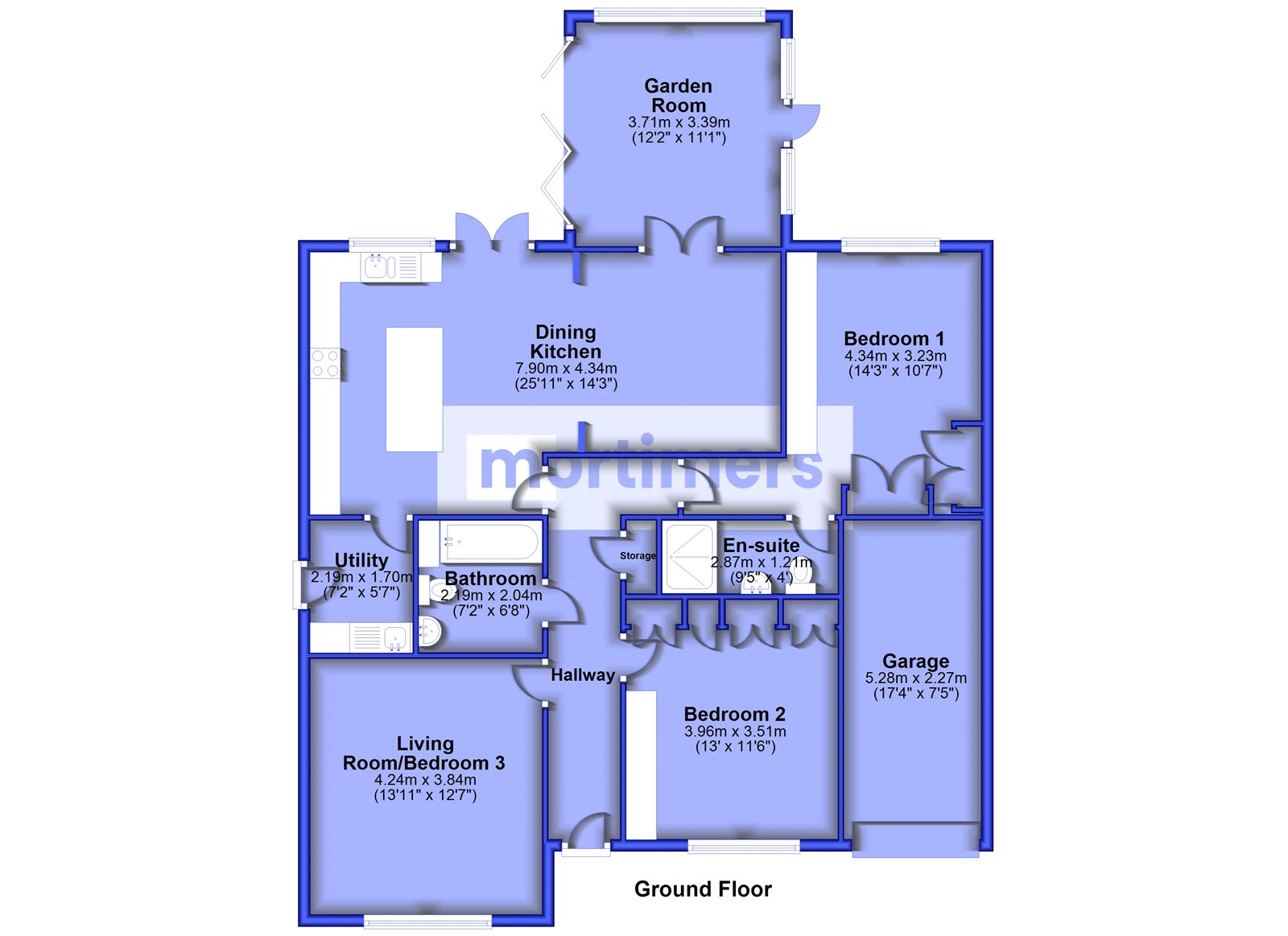Detached bungalow for sale in Lamb Roe Gardens, Barrow, Clitheroe, Lancashire BB7
* Calls to this number will be recorded for quality, compliance and training purposes.
Property features
- Quiet Cul De Sac
- True Bungalow
- Attached Garage with Driveway for Two Vehicles
- Beautiful Wrap Around Gardens
- Orangery Extension
- En-Suite to the Master Bedroom
- Beautiful Location within the Ribble Valley
- Tenure is Freehold
- Council Tax Band E Payable to rvbc. EPC Rating B
Property description
A fabulous modern detached true bungalow with stunning wrap-around South Facing Garden.
With beautiful views in the direction of Whalley Nab, the bungalow is a versatile two/three bedroom property with modern open plan Dining Kitchen and Orangery extension with bi-folding doors opening to the garden.
Ideal for downsizing and situated on a small, quiet cul de sac in Barrow, the bungalow is within easy reach of Whalley and Clitheroe centres as well as the A59 for commuting.
Tenure is Freehold. Council Tax Band E Payable to rvbc. EPC Rating B.
Entering the bungalow through the front door, the L-shape Entrance Hall reveals internal doors leading to the one-level living, storage cupboard for coats and one of the two loft accesses.
To the front there are two well proportioned rooms, one used as the Living Room with electric fireplace but easily a third bedroom if required for visitors, and across the hall the guest double bedroom has a range of recently fitted full length wardrobes with motion lighting within and mirror frontage. The Separate Bathroom comprises three piece suite with shower over the bath, W.C, wash basin tiled flooring, central heating towel radiator and part tiled elevations.
The Master Bedroom is situated towards the rear with a range of fitted wardrobes and dressing table with matching bedside tables, with its' own stylish en-suite Shower Room comprising walk-in shower, W.C, wash basin, tiled elevations and flooring, toiletries storage as well as demister bathroom mirror.
A fabulous open plan Living Dining arrangement is focused around the Kitchen with ample fitted units at base and eye level, breakfast island, quality neff appliances including induction hob with extractor above, electric oven and combination microwave oven, space for American Fridge Freezer, integrated dishwasher, sink unit and open design to the Dining Area with French Doors opening to the beautiful Orangery with views over the garden, intertwined by the bi-folding doors and lantern roof design, with under floor heating and additional side door to the Patio.
Off the Kitchen there is a separate Utility with fitted units, sink unit, plumbing for a washing machine as well as side access.
Externally to the front there is a two car driveway leading to the attached garage with manual up and over door within which there is a drop down ladder to a part boarded loft space. There is lawned frontage and walkway leading to the gated access to the rear garden.
There is a stunning South facing wrap-around garden to the bungalow, mostly laid to lawn with a range of fruit trees, bedded borders for shrubs and flowers, with Patio areas and corner Summer house.
Situated on a small cul de sac originally constructed by Applethwaite Homes, at the heart of Barrow, there are an abundance of amenities in Whalley and Clitheroe both within easy reach. Trains from Whalley lead direct to Manchester and the A59 is a short drive away.
The property is situated on a small cul de sac just off Clitheroe Road in Barrow.
All Mains Services Are Installed.
Ground Floor
Hallway (6.32m x 1.19m)
Living Room/Bedroom 3 (4.24m x 3.84m)
Bedroom 2 (3.96m x 3.5m)
Bathroom (2.19m x 2.04m)
Bedroom 1 (4.34m x 3.23m)
En-Suite (2.87m x 1.21m)
Dining Kitchen (7.9m x 4.34m)
Utility (2.19m x 1.7m)
Garden Room (3.7m x 3.38m)
Outside
Garage (5.28m x 2.26m)
Property info
For more information about this property, please contact
Mortimers - Clitheroe, BB7 on +44 1200 328097 * (local rate)
Disclaimer
Property descriptions and related information displayed on this page, with the exclusion of Running Costs data, are marketing materials provided by Mortimers - Clitheroe, and do not constitute property particulars. Please contact Mortimers - Clitheroe for full details and further information. The Running Costs data displayed on this page are provided by PrimeLocation to give an indication of potential running costs based on various data sources. PrimeLocation does not warrant or accept any responsibility for the accuracy or completeness of the property descriptions, related information or Running Costs data provided here.





































.png)