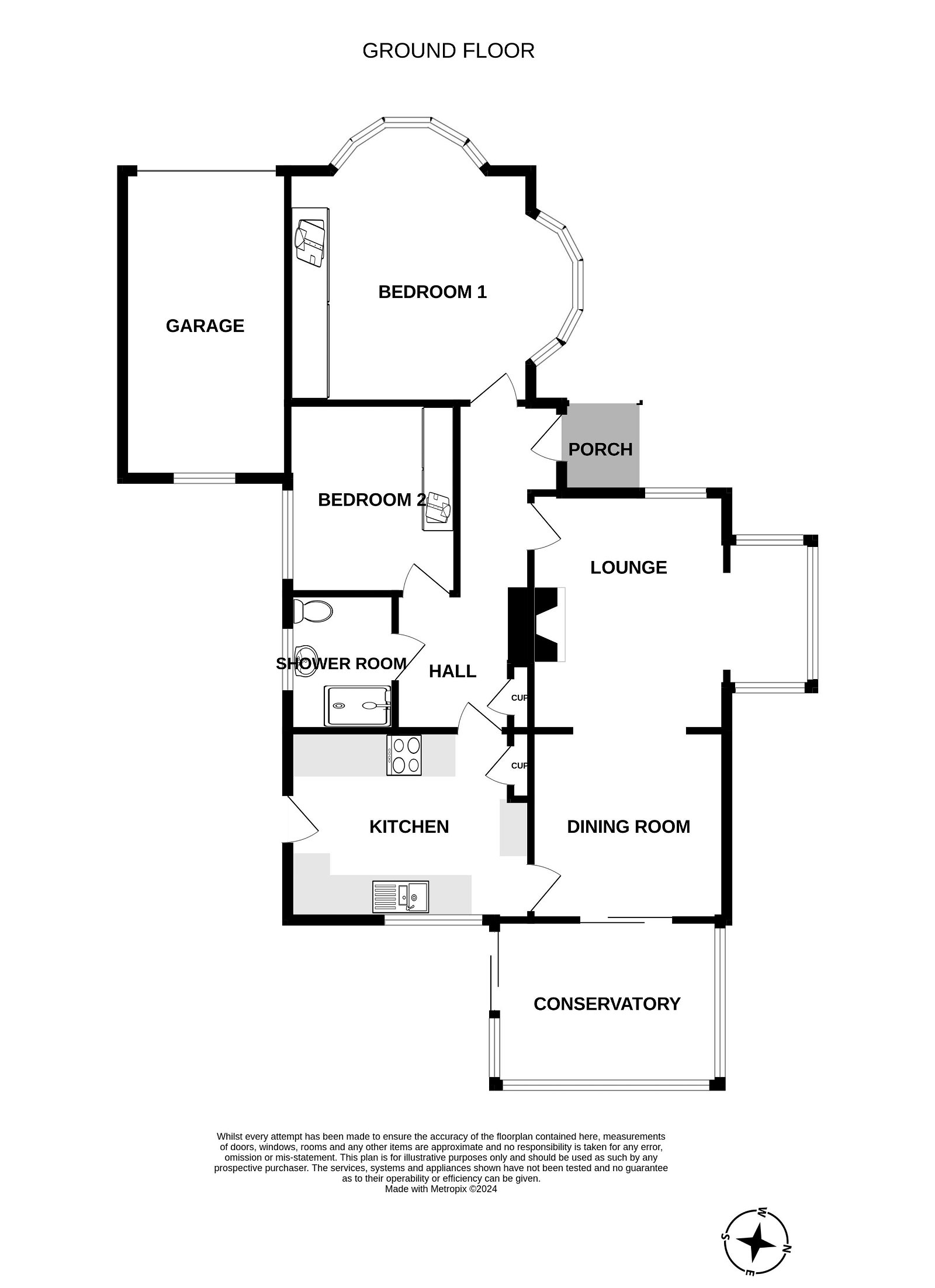Bungalow for sale in Freelands Close, Exmouth EX8
* Calls to this number will be recorded for quality, compliance and training purposes.
Property features
- Reception Hall
- Spacious Dual Aspect Lounge And Dining Room
- Double Glazed Conservatory And Gas Central Heating
- Kitchen/Breakfast Room
- Two Bedrooms
- Modern Shower Room/Wc
- Well Tended Gardens
- Decorative Stone Driveway And Garage
- Double Glazed Windows
- Viewing Recommended And No Ongoing Chain
Property description
Pillared entrance canopy with courtesy light, wood effect double glazed front door with pattern window inset giving access to:
Reception hall: Radiator, access to loft space (gas boiler in roof space), coats cupboard – two fitted to storage cupboards, coved ceiling, glazed panelled door to:
Lounge: 4.85m x 4.39m (15'11" x 14'5") A bright dual aspect room with measurement into double glazed square bay window overlooking the front elevation with additional double glazed window to front elevation with excellent open views across the town. Wooden fire surround housing living flame coal-effect gas fire with marble hearth and matching insert. Three radiators, TV point, wall lighting, opening to:
Dining room: 3.2m x 2.44m (10'6" x 8'0") With radiator, coved ceiling, sliding double glazed patio doors to:
Conservatory: 3.96m x 2.95m (13'0" x 9'8") A fine addition to the accommodation with uPVC double glazed windows under a glass reflective roof and gaining wonderful open views across the town. Radiator, power connected, TV point, sliding double glazed patio doors opening onto the rear garden.
Kitchen/breakfast room 4.52m x 2.92m (14'10" x 9'7") Accessed from both the reception hall and the dining room. A stylish kitchen fitted with white units with a range of patterned worktops with inset one and a quarter bowl sink unit with mixer tap. Cupboards, drawer units, integrated dishwasher, plumbing for automatic washing machine and appliance spaces beneath worktops with tiled patterned surrounds. Wall mounted cupboards, electric cooker point, linen cupboard with slatted shelving, wall recess with fitted worktop and cupboard beneath with shelving over. Double glazed window overlooking the rear garden, tiled flooring, double glazed door with patterned glass giving access to the rear garden.
Bedroom 1: 4.57m x 4.24m (15'0" x 13'11") A bright room with measurements into two uPVC double glazed bay windows overlooking the front and side elevations. Built-in wardrobes with clothes rail and shelf. Two radiators. Coved ceiling.
Bedroom 2: 3.12m x 2.82m (10'3" x 9'3") With built-in floor to ceiling mirror fronted wardrobes with sliding doors, radiator, uVPC double glazed window overlooking the garden.
Shower room/WC: 2.24m x 1.68m (7'4" x 5'6") Stylishly fitted with a modern suite comprising double width shower cubicle with sliding shower splash screen door, vanity style wash hand basin with cupboards, cabinet beneath, adjoining display surface with WC with push button flush beneath, fully tiled walls with colour coordinated tiled flooring, radiator, fitted wall mirror, ceiling extractor fan, uPVC double glazed window with patterned glass.
Outside: The property is located towards the head of a sought after cul-de-sac and is approached via double wooden gates with a decorative stone driveway giving access to the garage. The front garden comprises a decorative stone garden area with raised and well stocked flower, shrub and rose beds with patio stones leading to the bungalow. A side pathway leads through to the rear garden. The rear garden is a lovely feature of the property offering an array of colour with well stocked flower and shrub beds, extensively laid to lawn with patio sun terrace which is ideal for outside entertaining. From the garden there are lovely views across the town towards the estuary and coastline beyond. There is a substantial summerhouse: 3.66m x 3.61m (12'0" x 11'10") Power and light connected. Double glazed windows, decorative stoned side garden and patio pathway and gate giving access back around to the front of the property. Outside lighting and outside cold water tap.
Garage: 5.16m x 2.79m (16'11" x 9'2") With electric roller up and over door, power and light connected, double glazed window with patterned glass.
Property info
For more information about this property, please contact
Pennys Estate Agents, EX8 on +44 1395 214988 * (local rate)
Disclaimer
Property descriptions and related information displayed on this page, with the exclusion of Running Costs data, are marketing materials provided by Pennys Estate Agents, and do not constitute property particulars. Please contact Pennys Estate Agents for full details and further information. The Running Costs data displayed on this page are provided by PrimeLocation to give an indication of potential running costs based on various data sources. PrimeLocation does not warrant or accept any responsibility for the accuracy or completeness of the property descriptions, related information or Running Costs data provided here.


























.png)
