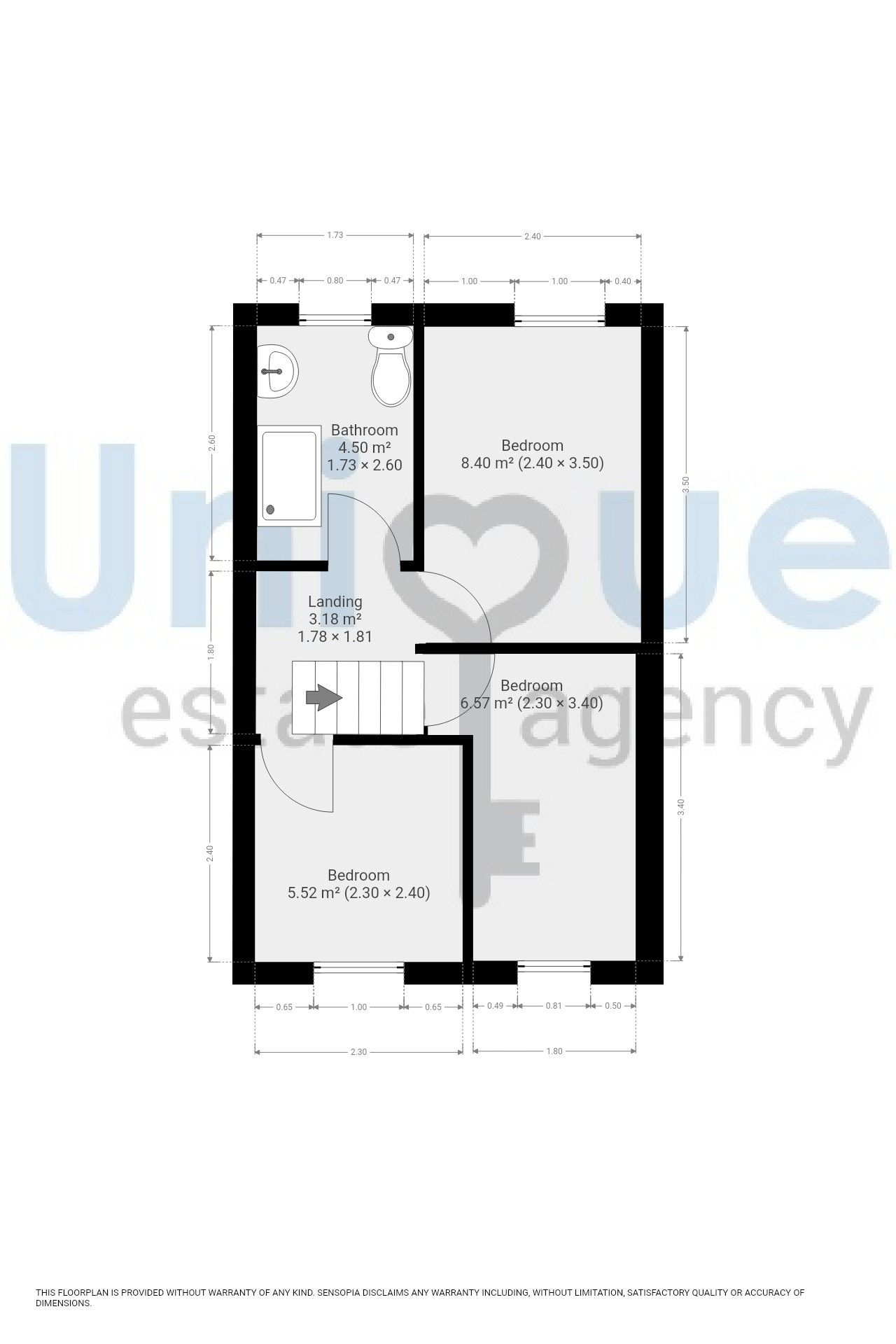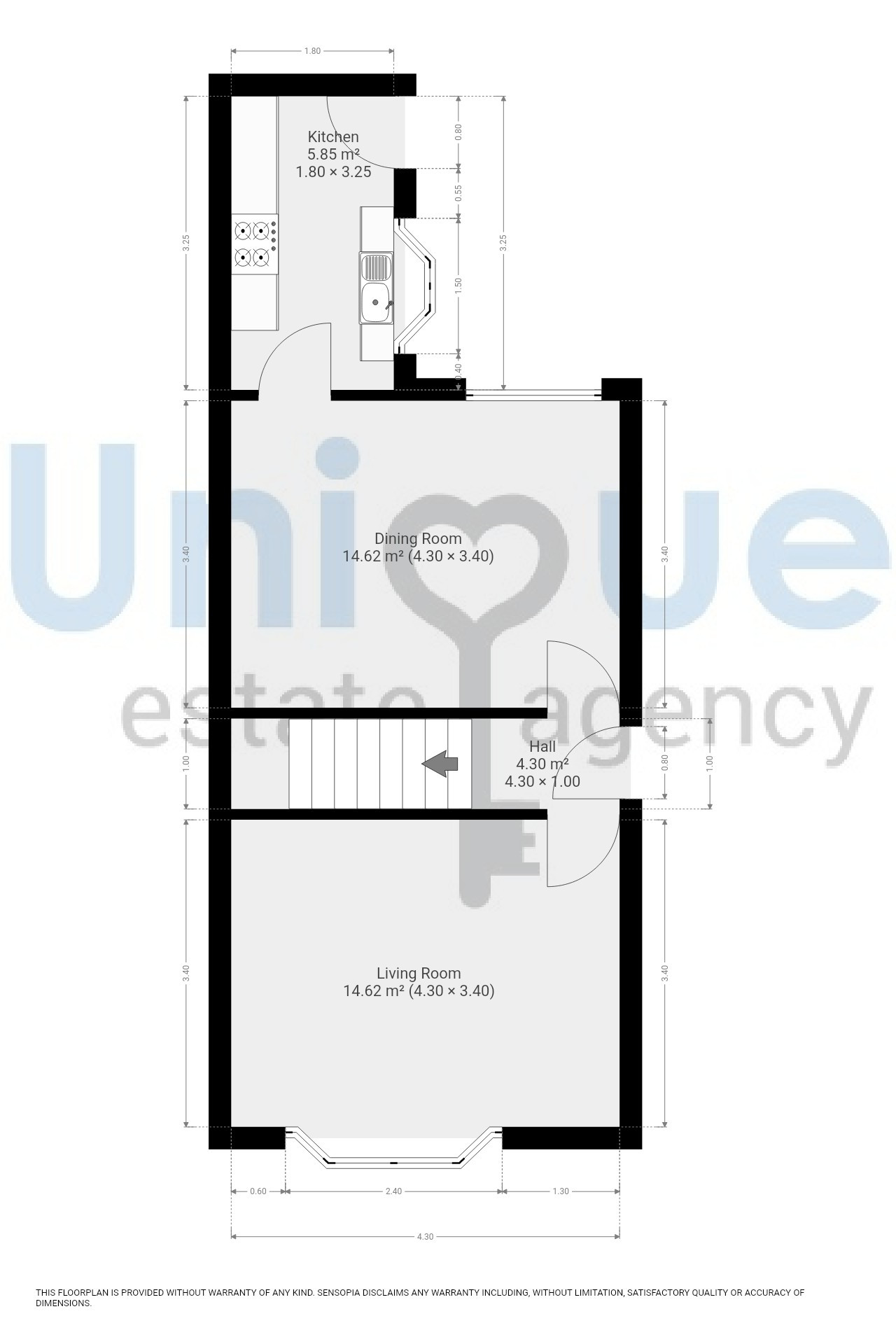Semi-detached house for sale in Sussex Road, Blackpool FY3
* Calls to this number will be recorded for quality, compliance and training purposes.
Property description
Beautifully Presented Throughout, Following Recent Modernisation! Situated In A Great location, Close To Amenities To Include Town Centre, Local Shops, Choice Of Primary & Secondary Schools With Excellent Transport Links Nearby! Offering Spacious & Modern Family Living Accommodation With Modern Fitted Kitchen & Modern Shower Room, Two Reception Rooms, Three Bedrooms, Gardens & Off Road Parking.
Updating Includes: New Kitchen & Bathroom (2021), new Boiler (2021) new Guttering To The Front Aspect (2023), External Painting, Walls Have Been Re-Skimmed In The Lounge & Dressing Room / Third Bedroom.
The modern fitted kitchen is a great size offering a range of wall mounted and base units with generous work surface area, integrated appliances include oven and four ring gas hob with extractor over. Plumbing is in situ for washing machine and there is space for an upright fridge freezer. External door provides access to the rear garden.
There are two fantastic size receptions rooms. The lounge is situated to the front aspect with large bay window allowing for lots of natural light. The second reception room is a great size with ample room for a family size table and chairs. Great under stair storage space.
There are three well proportioned bedrooms and a modern family shower room to the first floor. The modern shower room comprises shower cubicle, vanity sink unit and low flush wc. The main bedroom is a great size and sits to the rear aspect. Bedroom two & bedroom three are also good size rooms allowing for freestanding furniture.
Externally there is a sun lounge that is currently being utilised as an office for remote working.
The gardens are easy to maintain with well established planted borders to the front, side and rear elevations. Gated access to the rear garden. Off road parking For 2 vehicles.
Internal Viewing Essential to Avoid Disappointment!
EPC: D
Council Tax: A
Internal Living Space: 76sqm
Tenure: Freehold, To Be Confirmed By Your Legal Representative.
Kitchen (3.25m x 1.80m)
Lounge (4.30m x 3.40m)
Dining Room (4.30m x 3.40m)
Bedroom One (3.50m x 2.40m)
Bedroom Two (3.40m x 2.30m)
Bedroom Three (2.40m x 2.30m)
Family Shower Room (2.60m x 1.73m)
Property info
For more information about this property, please contact
Unique Estate Agency Ltd - Thornton-Cleveleys, FY5 on +44 1253 520961 * (local rate)
Disclaimer
Property descriptions and related information displayed on this page, with the exclusion of Running Costs data, are marketing materials provided by Unique Estate Agency Ltd - Thornton-Cleveleys, and do not constitute property particulars. Please contact Unique Estate Agency Ltd - Thornton-Cleveleys for full details and further information. The Running Costs data displayed on this page are provided by PrimeLocation to give an indication of potential running costs based on various data sources. PrimeLocation does not warrant or accept any responsibility for the accuracy or completeness of the property descriptions, related information or Running Costs data provided here.

































.png)

