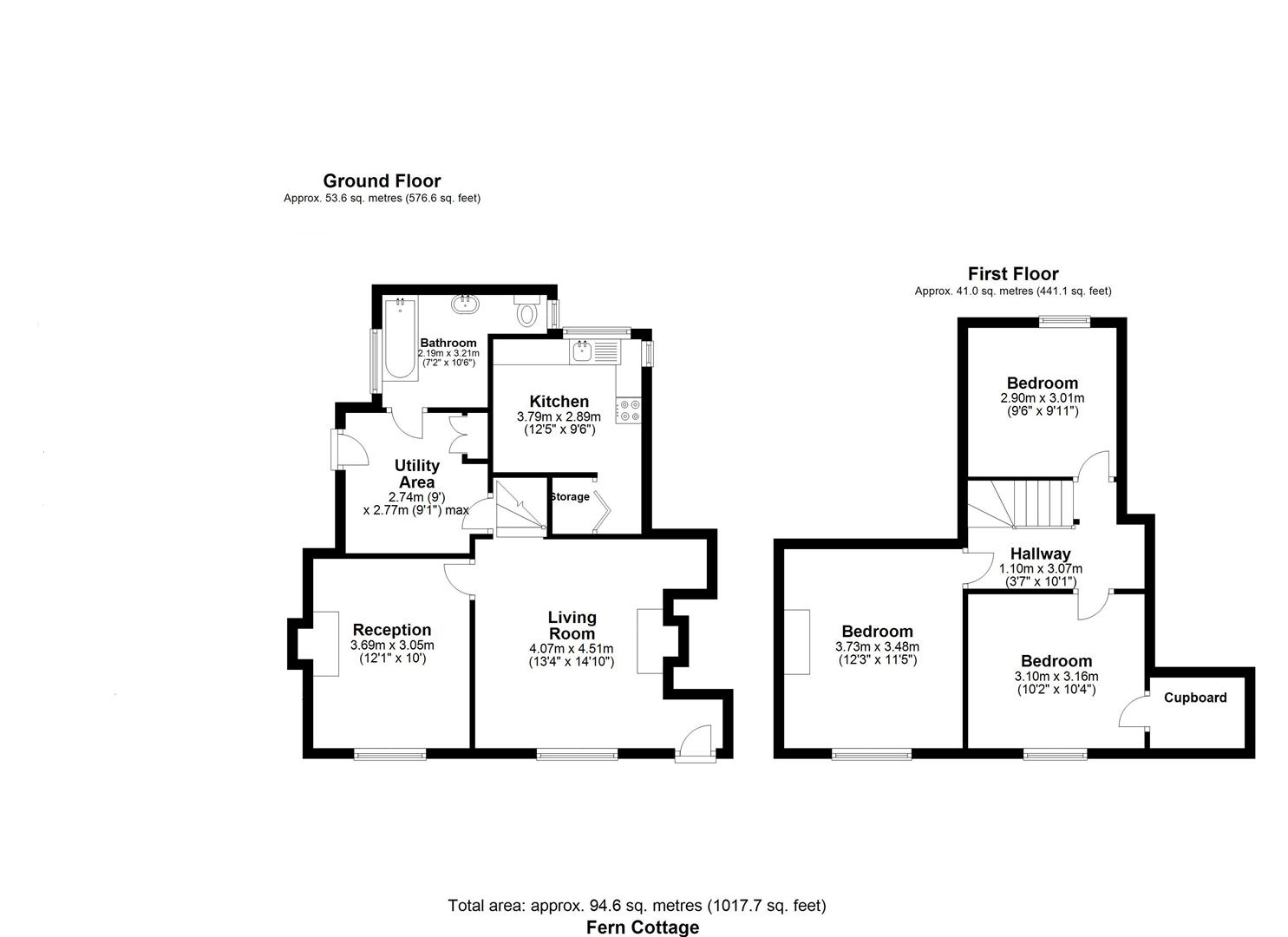Semi-detached house for sale in Roydon Road, Stanstead Abbotts, Ware SG12
* Calls to this number will be recorded for quality, compliance and training purposes.
Property features
- Period Cottage
- Beautifully Tended Gardens
- Ample Driveway Parking with Gated Access
- Three Bedrooms
- Sitting Room with Log Burning Stove
- Dining Room with Open Fire
- Kitchen + Separate Utility Room
- Close To Amenities & High Street
- Comfortable Distance to St. Margaret's Mainline Station
Property description
An attractive, Grade ll Listed period home that forms the larger part of this delightful pair of red brick cottages. Believed to date back to the mid-18th century and formerly one dwelling, the original cottage was extended and sub-divided in the late 19th century.
Having been loved and cherished by the current owners for an impressive 50 years, there is now an opportunity for an incoming buyer to put their own stamp and flair on the property.
This beautiful cottage retains much charm and character to include exposed wall and ceiling timbers, latch doors and the original brick floor in the sitting room.
The accommodation in brief offers: Sitting room with fireplace and wood burning stove, separate dining room with marble fireplace and a kitchen on the ground floor. A few steps up leads through to the utility room and family bathroom. The first floor provides three generous size bedrooms.
One of the standout features and a real credit to the current owners, is the beautifully tended gardens that wrap around the property. Parking will never be an issue as there is gated, driveway parking, a valuable commodity often not found when buying a period home.
Additionally, the property is within comfortable distance of the High Street and St. Margaret’s train station and the local village primary school.
Accommodation
Front door opening to a small entrance lobby area.
Sitting Room (4.07m x 3.66 (13'4" x 12'0"))
Secondary glazed sash window to front. Half wood clad walls. Attractive fireplace with tiled hearth housing wood burning stove. Original brick floor. Deep 2'7" recessed area with built-in shelving. Radiator. Door and steps down to the kitchen, door to staircase and door to:
Dining Room (3.71m x 3.07m (12'2" x 10'0"))
Part of the Victorian extension. Secondary glazed sash window to front. Open fire with stunning grey marble surround, cast iron insert and tiled hearth. Two radiators.
Kitchen (2.90m x 2.68m (9'6" x 8'9"))
Steps down from living room with entrance area and storage cupboard. Fitted with a range of wall and base units with roll edge work surfaces over. Tiled splash-backs. Stainless steel sink and drainer. Space and plumbing for washing machine. Spaces for cooker and under counter fridge and freezer. Recessed wall cupboards making good use of storage space. Radiator. Dual aspect windows to rear and side.
Utility Room (2.78m x 2.16m (9'1" x 7'1"))
Built-in cloaks cupboard. High level cupboard and door to airing cupboard housing pre-lagged hot water cylinder. Recess with floor standing 'Potterton' gas fired boiler. Space for tumble dryer. Window to side aspect and door opening to the garden. Door to:
Bathroom (3.22m > 2.06m x 2.18m (10'6" > 6'9" x 7'1"))
Fitted with a white suite. Tiled panel enclosed bath. Wall mounted shower plus hand held attachment. Tiled surrounds. Vanity wash hand basin with tiled counter top and cupboard below. W.C with concealed cistern. Radiator. Frosted window to side.
First Floor
Split level landing. Radiator.
Bedroom One (3.47m x 3.13m (11'4" x 10'3"))
Sash window to front. Built-in dressing unit and mirror. Radiator. Loft access hatch. Door to walk-in clothes closet with light connected 1.85m x 1.37m (6'0" x 4'5")
Bedroom Two (3.73m x 3.11m (12'2" x 10'2"))
Sash window to front. Radiator.
Bedroom Three (3.00m x 2.86m (9'10" x 9'4" ))
Window to rear. Radiator.
Exterior
To the front of the house there are raised walled gardens with a delightful array of mature planting. A pathway leads round to the side and gated access to the main garden.
Parking
Approached via a five bar gate, the driveway provides ample parking.
Main Garden
A particular feature of the property, the main garden is set mainly to the side of the cottage. There is a small courtyard seating area to the rear. Beautifully tended, a generous lawn area is surrounded by raised and terraced beds with a wonderful variety of mature planting, providing interest and colour throughout the year. There are two cedar wood outbuildings (8' x 6') with light connected and (12' x 8') plus a large greenhouse and log store.
Services
All mains services connected. Gas fired central heating. Mains drainage. Broadband & mobile phone coverage can be checked at
The property sits within a conservation area.
Property info
For more information about this property, please contact
Oliver Minton, SG12 on +44 1920 352810 * (local rate)
Disclaimer
Property descriptions and related information displayed on this page, with the exclusion of Running Costs data, are marketing materials provided by Oliver Minton, and do not constitute property particulars. Please contact Oliver Minton for full details and further information. The Running Costs data displayed on this page are provided by PrimeLocation to give an indication of potential running costs based on various data sources. PrimeLocation does not warrant or accept any responsibility for the accuracy or completeness of the property descriptions, related information or Running Costs data provided here.






































.png)
