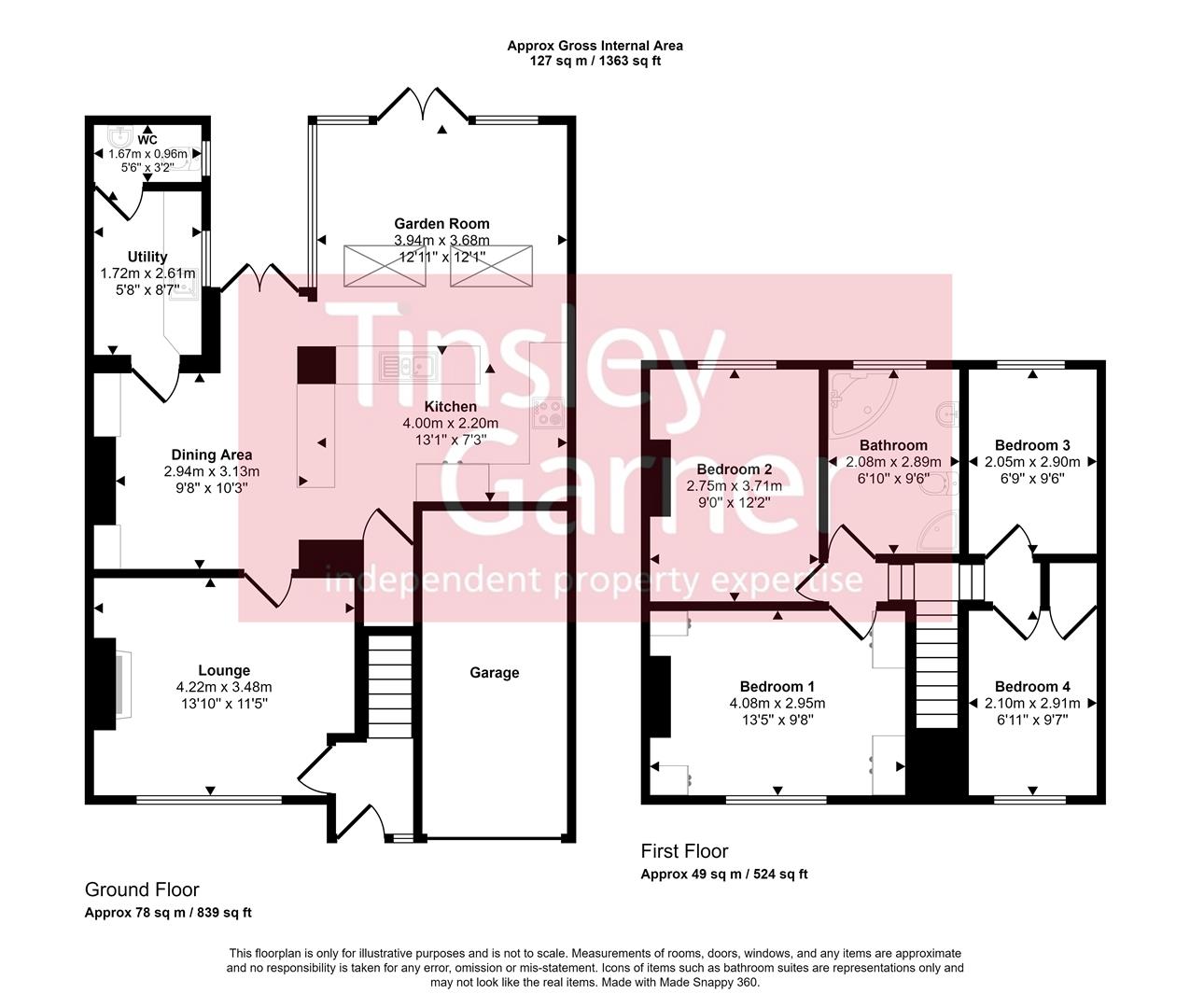Semi-detached house for sale in Windmill Hill, Rough Close, Stoke-On-Trent ST3
* Calls to this number will be recorded for quality, compliance and training purposes.
Property description
A traditional semi-detached family house tucked away along a private drive in a quiet corner of Meir Heath. This is a lovely house which has been extensively re-modelled an upgraded by the present owners to create a comfortable home which caters for every requirement of modern family life. Offering good size accommodation with sitting room, fabulous open plan kitchen and living space with doors opening to the garden, utility room and downstairs loo, complemented upstairs by four well proportioned bedrooms and modern bathroom. Step outside and you will discover the loveliest of gardens which is very private, enjoys sunshine throughout the day and offers endless opportunities for outdoor living. Great location hidden from view, but nevertheless within walking distance of a host of amenities in the locale and easily accessible to the A50, the Potteries, Stone and further afield.
Entrance Hall
Reception area with upvc part glazed front door. Stairs to the first floor accommodation. Wood effect flooring. Radiator.
Lounge
A good size living room with window to the front of the house. Chimney breast with period style fireplace, marble inset and hearth and living flame gas fire. Wood effect floor, TV aerial connection. Radiator.
Open Plan Living Sapce
The house has been extended to the rear to create a fabulous open plan living space combining the kitchen with space for dining and adjoining living area with direct access to the garden. The kitchen features an extensive range of contemporary style wall & base cabinets with high gloss cabinet doors and contrasting black quartz work surfaces with under set 11⁄2 bowl sink unit and mixer tap. Fitted appliances comprise; ceramic electric hob with glass splash panel and stainless steel extractor, eye level electric double oven, fully integrated dish washer, refrigerator and freezer. Adjoining dining area with chimney breast and additional fitted storage to both alcoves. Internal door through to the garage with additional storage.
The room extends out into a fabulous open plan living space which features a tall vaulted ceiling with skylight windows and apex window with French doors leading out to the patio and gardens. Installation for wall mounted TV. Wood effect flooring extending throughout the room.
Utility Room
Fitted work surface and base cabinet, inset sink unit. Plumbing for washing machine & space for a dryer. Window to the side of the house. Wood effect floor.
Cloaks & Wc
Suite comprising; WC and vanity basin. Chrome heated towel radiator. Wood effect floor.
Landing
Bedroom 1
Double bedroom with window to the front of the house. Fitted wardrobes to two walls. Radiator.
Bedroom 2
Double bedroom with window to the rear of the house. Wood effect flooring & installation for wall mounted TV. Radiator.
Bedroom 3
Generous single / small double bedroom with window to the rear of the house. Radiator.
Bedroom 4
Small double bedroom with window to the front of the house. Built-in wardrobe. Wood effect floor. Radiator.
Bathroom
Stylish modern bathroom featuring a white suite with; corner bath, over size corner quadrant shower enclosure with glass screen and thermostatic shower, vanity basin & WC. Fitted storage, tile effect flooring. Inset low energy lighting and chrome heated towel radiator.
Outside
The house has good frontage with block paved driveway providing off road parking for 2 / 3 cars and an integral single garage with up and over door, light & power. Lawn front garden with hedge / wall borders. To the rear the house enjoys a lovely enclosed garden which is very private and enjoys a good degree of privacy from neighbouring houses, paved patio to the rear and additional space for outdoor living to follow the sunshine throughout the day. Raised borders and mature hedges. Wooden summer house.
General Information
Services; Mains gas, water, drainage & electricity. Mains gas central heating.
Tenure; Freehold
Council Tax Band C - Stafford Borough Council
Viewing by appointment
For sale by private treaty, subject to contract.
Vacant possession on completion
Property info
For more information about this property, please contact
Tinsley Garner Ltd, ST15 on +44 1785 719305 * (local rate)
Disclaimer
Property descriptions and related information displayed on this page, with the exclusion of Running Costs data, are marketing materials provided by Tinsley Garner Ltd, and do not constitute property particulars. Please contact Tinsley Garner Ltd for full details and further information. The Running Costs data displayed on this page are provided by PrimeLocation to give an indication of potential running costs based on various data sources. PrimeLocation does not warrant or accept any responsibility for the accuracy or completeness of the property descriptions, related information or Running Costs data provided here.

































.png)
