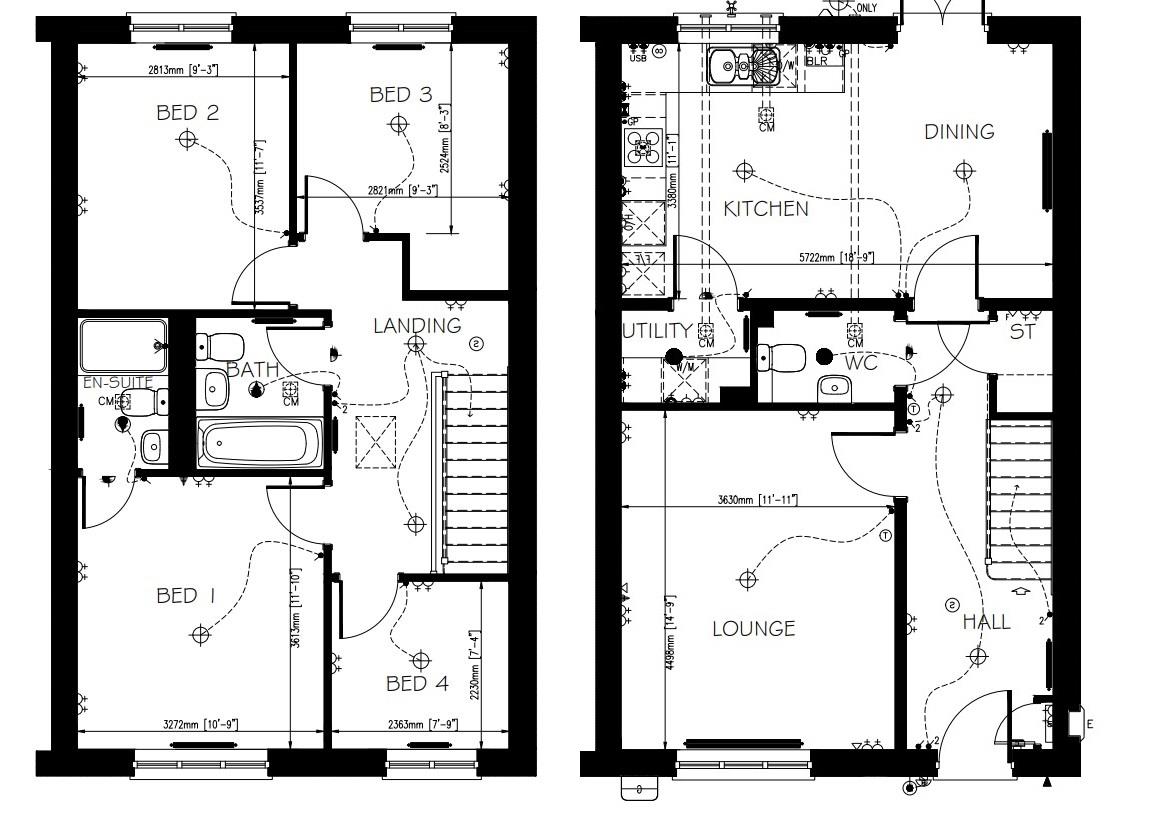Semi-detached house for sale in Poolfield Way, Falmouth TR11
* Calls to this number will be recorded for quality, compliance and training purposes.
Property features
- Semi detached family home
- Four bedrooms with master en-suite
- Spacious and well appointed kitchen
- Beautiifully presented throughout
- Well manicured gardens enjoying generous sunlight
- Remainder of A 10 year NHBC
- Off road parking and A garage
- Highly efficient solar panels
- Council tax band D
- EPC - A 104
Property description
Nestled in the charming town of Falmouth, this immaculate semi-detached family home is a true gem waiting to be discovered. Built in 2020 on a very attractive exclusive and modern estate, this property boasts four bedrooms, including an en-suite master bedroom for added luxury and comfort. The property is located on a no through road and benefits from the remainder of a 10 year NHBC. As you step inside, you're greeted by spacious accommodation over two floors. The kitchen is a wonderful space, featuring a modern and well appointed kitchen suite with plenty of space for dining and entertaining. The well-manicured gardens offer a serene escape from the hustle and bustle of everyday life, with raised deck areas and mature trees to the border. Convenience is key with a garage and off-road parking, ensuring you never have to worry about finding a spot for your vehicle. The property is not only aesthetically pleasing but also incredibly energy efficient, thanks to the solar panels that adorn the roof, helping you save on energy bills while reducing your carbon footprint. Situated on the edge of rural Budock Parish, the property is close to some wonderful walking routes all available from the front door. A viewing is highly recommended of this wonderful family home.
Guide Price - £465,000
Location
Nestled on the south coast of Cornwall, Falmouth is a captivating town steeped in maritime history. Its thriving harbour, with its deepwater moorings serves as a gateway to the scenic Fal River, which winds through Cornwall’s beautiful landscape. Falmouth buzzes with creativity, boasting numerous art galleries displaying contemporary works and venues showcasing independent films and live bands. Whether you’re drawn to its stunning beaches, panoramic views, or vibrant cultural scene, Falmouth offers a delightful blend of tradition and modernity. Gyllyngvase Beach, with its golden sand and clear water, holds the coveted Blue Flag award. Nearby, Queen Mary Gardens provide a picturesque coastal path. Swanpool Beach, named after the adjacent lake, offers a more pebbly but equally popular beach experience.
Accommodation
Entrance hall
Living room
WC
Kitchen dining room
Utility room
Bedroom 1
En-suite
Bedroom 2
Bedroom 3
Bedroom 4
Bathroom
Outside
The property boasts a beautifully presented and well manicured garden, with patio area and a lawn complimented with Cornish stone walling and fence boundary. To the rear of the garden is a raised patio area which is a really wonderful sun trap. To the rear boundary is further Cornish stone walling which is a really attractive asset of the property.
Garage
Equipped with an electric door, the garage is a really good size fully fitted with power and light. The garage also houses the main inverter and battery for the solar panels (See agents note for more details). Loft storage area.
Parking
The property benefits from off road parking for 2-3 vehicles, as well as an electric vehicle charging point.
Services
Mains water, electricity, drainage and gas. Air source pump for air conditioning.
Freehold tenure.
There is an agreement for all properties to pay a share of maintenance of public spaces. The latest yearly bill for this was £176 for the entire year.
Solar Panels
The property features 15 owned solar panels, capable of generating up to 6.5 kW of electricity per hour. Each panel is equipped with a micro-inverter to ensure optimal performance, even in cloudy or shaded conditions. The main inverter, located in the garage, is a cloud-connected device that allows for remote monitoring and control. Additionally, there is a 10.5 kW battery pack that can be charged either by the solar panels or during off-peak electricity hours overnight. This battery can power the entire house, providing significant energy savings. In the event of a power outage, an emergency backup circuit can manually supply power to essential areas, including the kitchen, heating system, and rear rooms.
Council Tax Band - D
Anti-Money Laundering Regulations – Purchasers
It is a legal requirement that we receive verified id from all buyers before a sale can be instructed. We will inform you of the process once your offer has been accepted.
Proof Of Finances
Before agreeing a sale, we will require proof of your financial ability to purchase. We will inform you of what we require prior to agreeing a sale.
Broadband & Mobile Phone Coverage
To check the broadband coverage for this property please visit . To check mobile phone coverage please visit
Property info
For more information about this property, please contact
The Mather Partnership, TR13 on +44 1326 567045 * (local rate)
Disclaimer
Property descriptions and related information displayed on this page, with the exclusion of Running Costs data, are marketing materials provided by The Mather Partnership, and do not constitute property particulars. Please contact The Mather Partnership for full details and further information. The Running Costs data displayed on this page are provided by PrimeLocation to give an indication of potential running costs based on various data sources. PrimeLocation does not warrant or accept any responsibility for the accuracy or completeness of the property descriptions, related information or Running Costs data provided here.



































.png)

