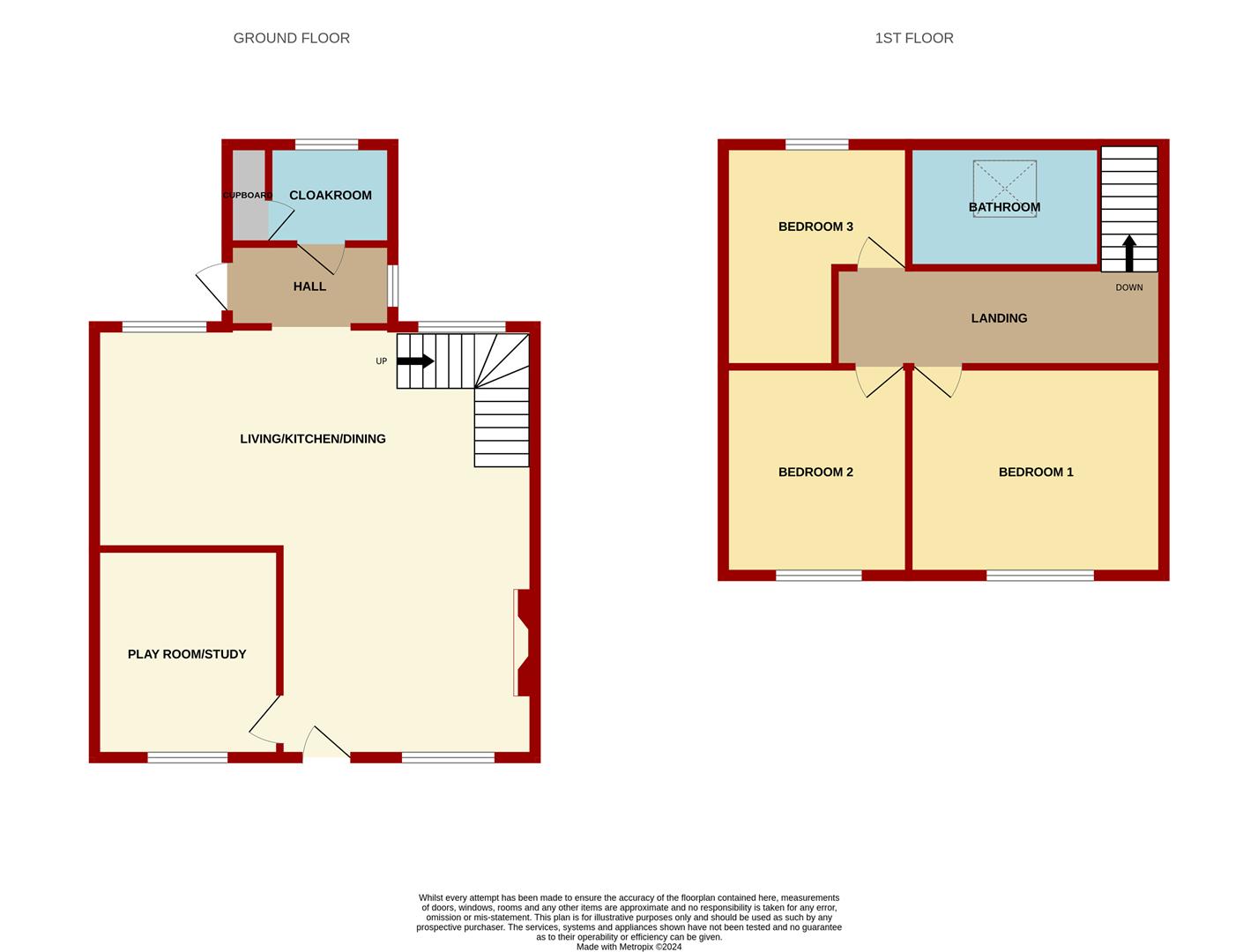Detached house for sale in High Street, Drybrook GL17
* Calls to this number will be recorded for quality, compliance and training purposes.
Property features
- Three Double Bedroom Detached Cottage
- Undergone Extensive Renovations By The Current Owners
- Enclosed Gardens And Gated Off-Road Parking
- Separate Play Room/Study
- EPC Rating- D
- Council Tax- C, Freehold
Property description
We Are Delighted To Offer For Sale This Well Appointed Three Double Bedroom Detached Cottage Situated In A Convenient Location In The Popular Village Of Drybrook. Sunnyside Has Undergone Extensive Renovations By The Current Owners And Now Offers Bright And Spacious Accommodation Ideal For Family Living.
A upvc front door leads into;
Open Plan Living/ Kitchen/ Diner (7.09m narrowing to 4.19m x 6.86m (23'03 narrowing)
A large bright open space ideal for family living, with a living area to the front of the property and a kitchen/dining space across the back. The living area features a fireplace with inset multi-fuel burning stove, radiator, front aspect window, door to the play room/office. The kitchen comprises fully fitted wall and base mounted units with laminate worktops and an inset sink unit. Dual electric/gas Rangemaster cooker with extractor hood over, integral fridge/freezer, space and plumbing for a washing machine and dishwasher. Cupboard housing the gas-fired combi boiler, porcelain tiled floor, radiator, stairs to first floor landing, two rear aspect windows overlooking the garden, opening leads into the rear hall.
Play Room/Study (3.33m x 2.92m (10'11 x 9'07))
Feature fireplace, radiator, laminate wood flooring, front aspect window.
Rear Hall
Hanging space for coats, radiator, porcelain tiled floor, door to the rear garden, door into;
Cloakroom
Low level w.c, pedestal handbasin, radiator, extractor, storage cupboard, obscured rear aspect window.
Landing
Radiator, doors lead off to the three double bedrooms and family bathroom
Bedroom One (4.09m x 3.38m (13'05 x 11'01))
A spacious room with radiator, front aspect window.
Bedroom Two (3.33m x 3.12m (10'11 x 10'03))
A good sized double bedroom with radiator, front aspect window.
Bedroom Three (3.05m x 2.95m (10'00 x 9'08))
A double bedroom with radiator, rear aspect window overlooking the garden.
Family Bathroom (2.36m x 1.88m (7'09 x 6'02))
Walk-in mains fed cubicle shower with tiled surround, bath with tiled splashbacks, low level w.c, pedestal handbasin with tiled splash-backs, radiator, extractor, rear aspect skylight.
Outside
The property is fronted by an attractive low stone wall, a path leads to the canopied front entrance. To the side of the property via Manse Road there are double gates that lead to the gravelled parking area to the rear suitable for one/two vehicles.
The generous size garden is primarily laid to lawn and is situated to the side and rear of the cottage with a private seating area and play area and is made private and enclosed by a mixture of wall and fence surround.
Directions
From the Mitcheldean office, proceed up the Stenders road in the direction of Drybrook, then upon entering the village continue along the High Street where the property can be found on the right hand side just before the Manse Road turning.
Services
Mains water, drainage, electricity and gas.
Openreach in area.
Local Authority
Council Tax Band: C
Forest of Dean District Council, Council Offices, High Street, Coleford, Glos. GL16 8HG.
Tenure
Freehold.
Viewing
Strictly through the Owners Selling Agent, Steve Gooch, who will be delighted to escort interested applicants to view if required. Office Opening Hours 8.30am - 7.00pm Monday to Friday, 9.00am - 5.30pm Saturday.
Property Surveys
We can recommend qualified Chartered Surveyors to undertake your surveying requirements.
Money Laundering Regulations
To comply with Money Laundering Regulations, prospective purchasers will be asked to produce identification documentation at the time of making an offer. We ask for your cooperation in order that there is no delay in agreeing the sale, should your offer be acceptable to the seller(s)
Property info
For more information about this property, please contact
Steve Gooch, GL17 on +44 1594 540133 * (local rate)
Disclaimer
Property descriptions and related information displayed on this page, with the exclusion of Running Costs data, are marketing materials provided by Steve Gooch, and do not constitute property particulars. Please contact Steve Gooch for full details and further information. The Running Costs data displayed on this page are provided by PrimeLocation to give an indication of potential running costs based on various data sources. PrimeLocation does not warrant or accept any responsibility for the accuracy or completeness of the property descriptions, related information or Running Costs data provided here.

































.png)
