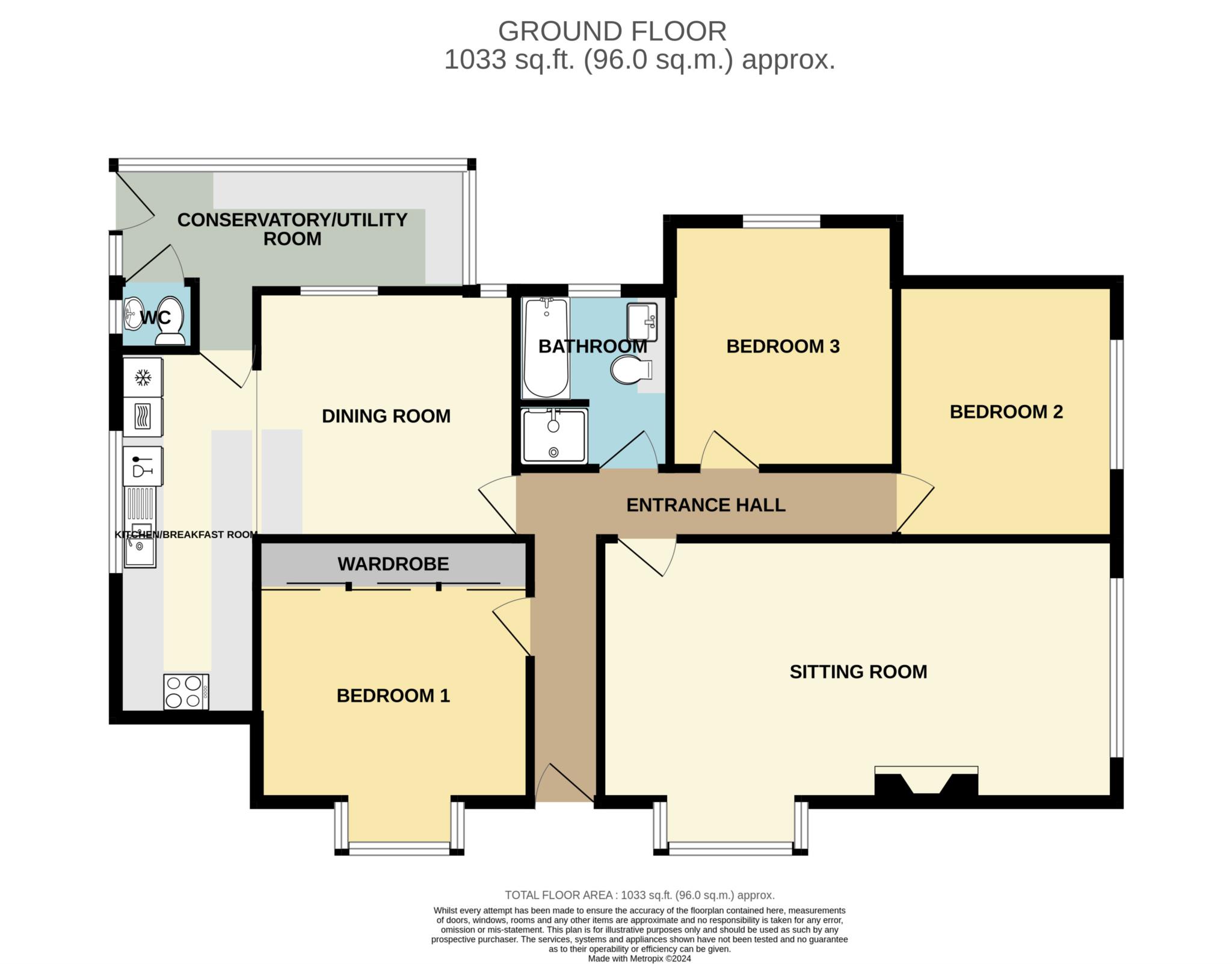Detached bungalow for sale in Stratton Road, Holcombe BA3
* Calls to this number will be recorded for quality, compliance and training purposes.
Property features
- Detached Bungalow
- Recently Renovated
- Three Double Bedrooms
- 22' Sitting Room
- Landscaped Garden
- Car Port with Driveway Approach
- Rural Outlook
Property description
A recently renovated bungalow located in the sought after pretty Mendip village of Holcombe with views towards the inspiring Downside Abbey. The property has been updated to a high standard by the current owners and offers light, spacious and very well-presented accommodation. From the hallway you proceed through into a large sitting room that benefits from the twin aspect windows and a wood burning stove with Portuguese Limestone surround. A real feature of this property is the well-appointed user-friendly bespoke kitchen that has a range of integrated appliances, plenty of storage and is open to the dining room making a great social space. The utility room is also fitted with work tops with plumbing for a washing machine and gives access to a W.C There are three double bedrooms, the main bedroom has a large, fitted wardrobe. The stylish bathroom also has the benefit of a separate shower cubicle. Outside and another attractive feature of this property is the rear garden. There is a large, paved seating area ideal for alfresco dining that enjoys far reaching rural views and a picturesque sunset. Beyond this is a timber constructed car port with power and light that has potential to be converted into a studio or garage, there is an additional driveway leading to the car port.
The frontage of Kingscote has a paved parking area, small lawn and neat shrub and flower borders.
In addition the current owners have prepared a feasibility study potentially utilising the loft space of the property converting the area to create a master bedroom en-suite dressing room and study. The plans would be subject to building regulations.
About the area.
Holcombe is conveniently situated for those looking to commute to Bath and Bristol with both cities within easy reach which in turn offers mainline onward journeys to London. The busy market town of Frome and City of Wells are also close by.
Currently Holcombe offers a bus route every two hours incorporating - Frome Midsomer Norton and Paulton.
Local amenities include a beautiful church, village hall, recreation field two very good pubs and an award winning farm shop and café.
Nearby places of interest include Vobster Quay, Babington House and Downside School.
Entrance Hall
Sitting Room
22' X 11'3" (6.71m X 3.43m)
Kitchen/Breakfast Room
15'8" X 6' (4.78m X 1.83m)
Dining Room
11' X 11' (3.35m X 3.35m)
Conservatory/Utility Room
15' X 5' (4.57m X 1.52m)
W.C
Bedroom One
12' X 11'3" (3.66m X 3.43m)
Bedroom Two
11' X 9'4" (3.35m X 2.84m)
Bedroom Three
10'6" X 9'8" (3.20m X 2.95m)
Bathroom
7'7" X 6'7" (2.31m X 2.01m)
Outside
Gardens
Car Port
Notice
Please note we have not tested any apparatus, fixtures, fittings, or services. Interested parties must undertake their own investigation into the working order of these items. All measurements are approximate and photographs provided for guidance only.
Property info
For more information about this property, please contact
Lewis Gray Estate Agents, BA11 on +44 1373 316469 * (local rate)
Disclaimer
Property descriptions and related information displayed on this page, with the exclusion of Running Costs data, are marketing materials provided by Lewis Gray Estate Agents, and do not constitute property particulars. Please contact Lewis Gray Estate Agents for full details and further information. The Running Costs data displayed on this page are provided by PrimeLocation to give an indication of potential running costs based on various data sources. PrimeLocation does not warrant or accept any responsibility for the accuracy or completeness of the property descriptions, related information or Running Costs data provided here.






























.png)
