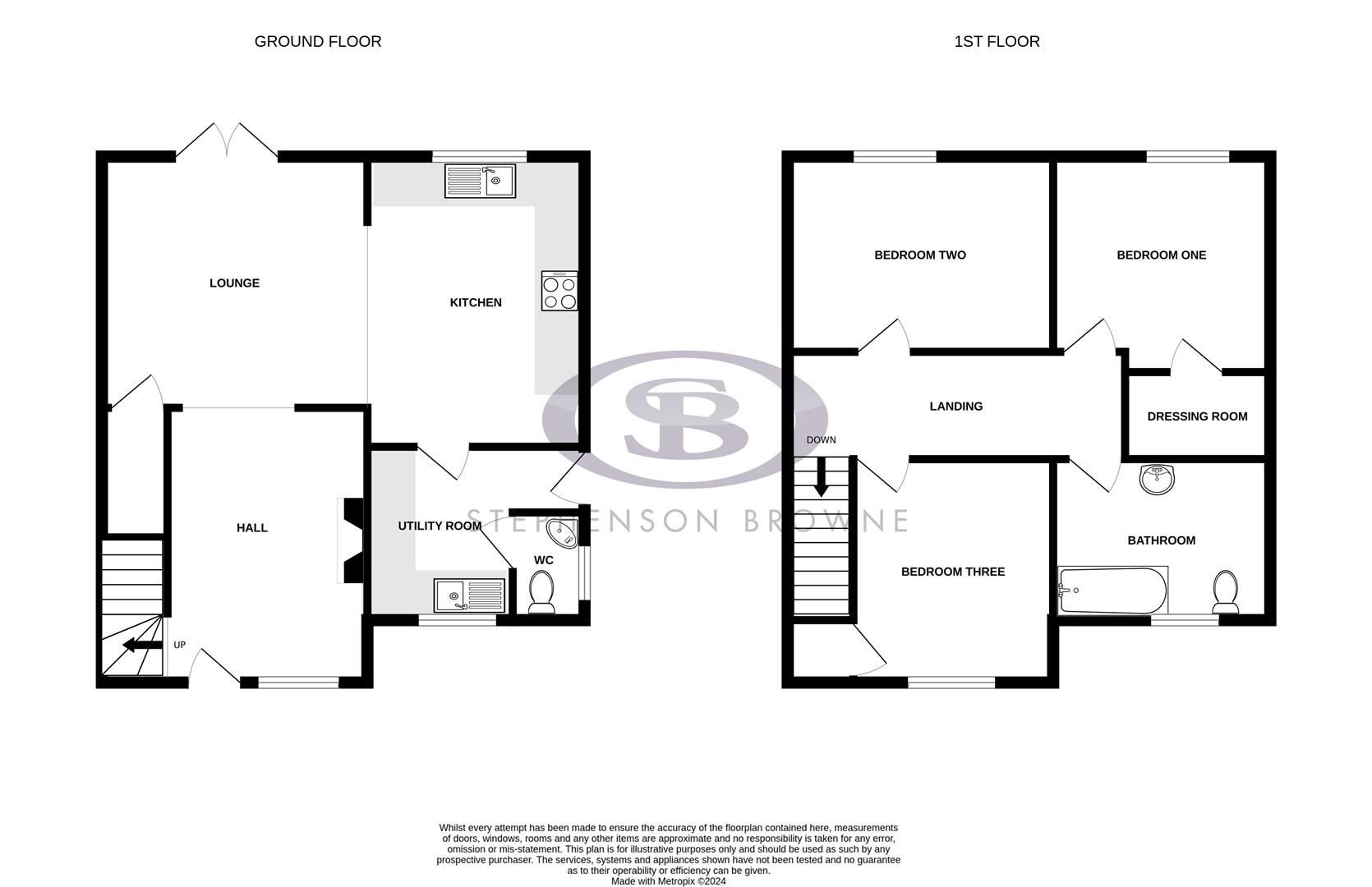End terrace house for sale in Chapel Street, Mow Cop, Stoke-On-Trent ST7
* Calls to this number will be recorded for quality, compliance and training purposes.
Property description
A beautifully presented and substantially extended three bedroom end-terrace property in a village location, featuring three double bedrooms!
Having undergone an extensive scheme of modernisation and improvement by the current owner, this three bedroom end-terraced home is offered for sale with no onward chain!
A sizeable entrance hall/reception room opens into a sizeable lounge, with an open plan layout also incorporating the stylish and recently fitted kitchen, with a separate utility room and a downstairs W/C completing the ground floor. Upstairs there are three double bedrooms, with the master bedroom benefiting from a dressing/walk-in wardrobe space, with a well-proportioned bathroom finishing the internal accommodation.
Off-road parking is provided via a gravelled frontage to the property, whilst the low-maintenance rear garden features gravelled areas with raised beds and border shrubs, with further off-road parking to the rear.
Mow Cop is a desirable village located to the north of Stoke-on-Trent, with access to the amenities of Kidsgrove, Congleton and Biddulph. Schools such as Castle Primary School and Woodcock's Well C of E Primary School are within easy reach, whilst a number of walks are within close proximity for those wishing to enjoy the nearby countryside! Local landmark Mow Cop Castle is also within walking distance.
A fantastic family home offered for sale with no onward chain! Please contact Stephenson Browne to arrange your viewing.
Entrance Hall
Composite front door, UPVC double glazed window, fitted carpet, opening into;
Lounge (3.91 x 3.78 (12'9" x 12'4"))
UPVC double glazed french doors, fitted carpet, ceiling light point, radiator. Opening into;
Kitchen/Diner (4.28 x 3.20 (14'0" x 10'5"))
UPVC double glazed window, unit housing gas central heating boiler, downlights, sink with drainer, integrated oven, hobs and cooker hood.
Utility Room (3.20 x 2.56 (10'5" x 8'4"))
Composite rear door, UPVC double glazed window, wall and base units, sink with drainer, space and plumbing for appliances.
Downstairs W/C
UPVC double glazed window, W/C, wash basin.
Landing
Fitted carpet, ceiling light point
Bedroom One (3.18 x 3.10 (10'5" x 10'2"))
Fitted carpet, UPVC double glazed window, ceiling light point, radiator.
Dressing Room (2.17 x 1.24 (7'1" x 4'0"))
Fitted carpet, llghting.
Bedroom Two (3.92 x 2.88 (12'10" x 9'5"))
Fitted carpet, UPVC double glazed window, ceiling light point, radiator.
Bedroom Three (3.30 x 3.05 (10'9" x 10'0"))
Fitted carpet, UPVC double glazed window, ceiling light point, radiator, storage cupboard.
Bathroom (3.17 x 2.45 (10'4" x 8'0"))
Vinyl herringbone-style flooring, UPVC double glazed window, downlights, chrome towel radiator. W/C, wash basin with vanity unit, bath with overhead shower.
Outside
To the front of the property is a gravelled frontage providing off road parking, whilst the rear garden features gravelled areas with raised beds and border shrubs, providing an ideal low-maintenance garden!
Council Tax Band
The council tax band for this property is B.
Nb: Tenure
We have been advised that the property tenure is freehold, we would advise any potential purchasers to confirm this with a conveyancer prior to exchange of contracts.
Nb: Copyright
The copyright of all details, photographs and floorplans remain the possession of Stephenson Browne.
Property info
For more information about this property, please contact
Stephenson Browne - Alsager, ST7 on +44 1270 397573 * (local rate)
Disclaimer
Property descriptions and related information displayed on this page, with the exclusion of Running Costs data, are marketing materials provided by Stephenson Browne - Alsager, and do not constitute property particulars. Please contact Stephenson Browne - Alsager for full details and further information. The Running Costs data displayed on this page are provided by PrimeLocation to give an indication of potential running costs based on various data sources. PrimeLocation does not warrant or accept any responsibility for the accuracy or completeness of the property descriptions, related information or Running Costs data provided here.





























.png)

