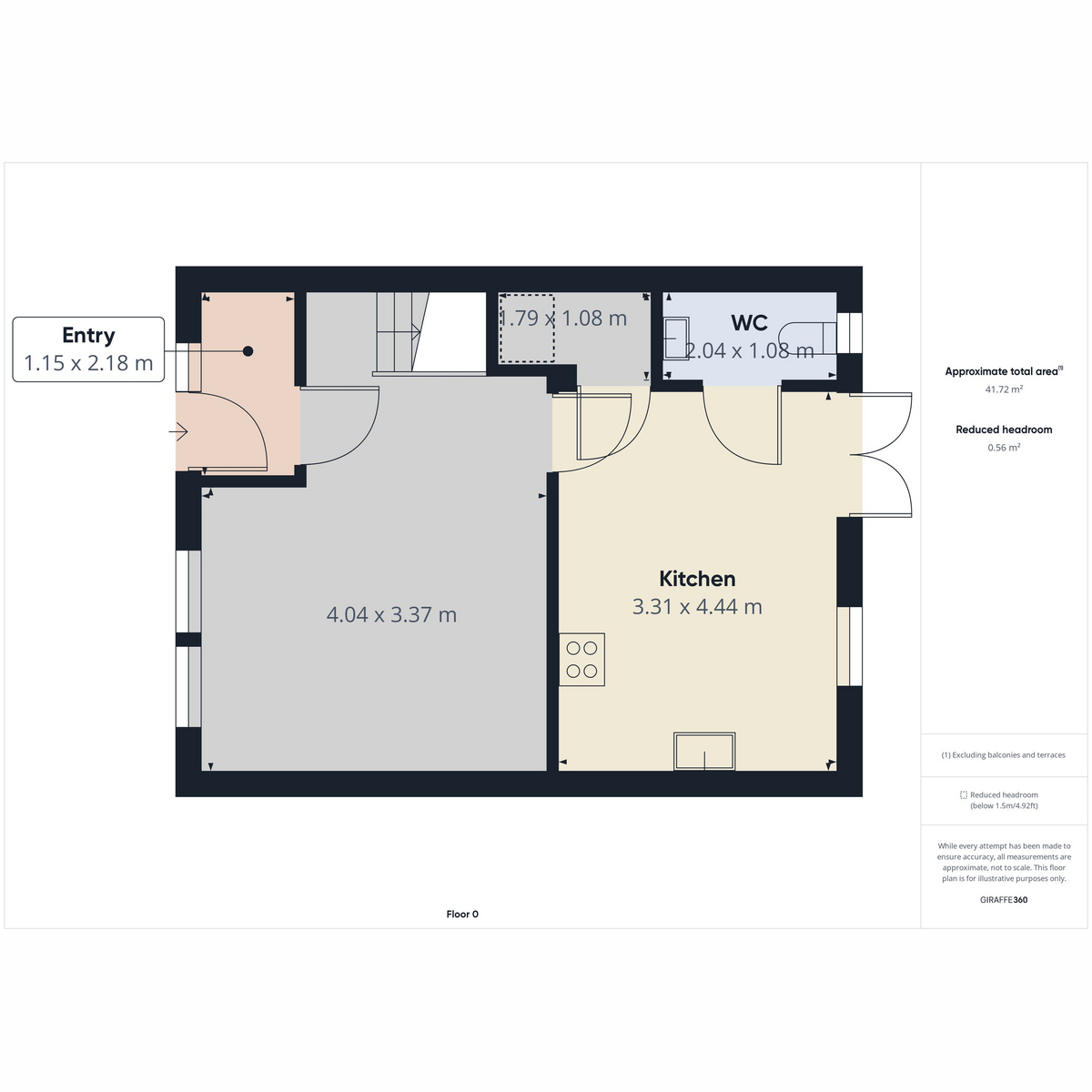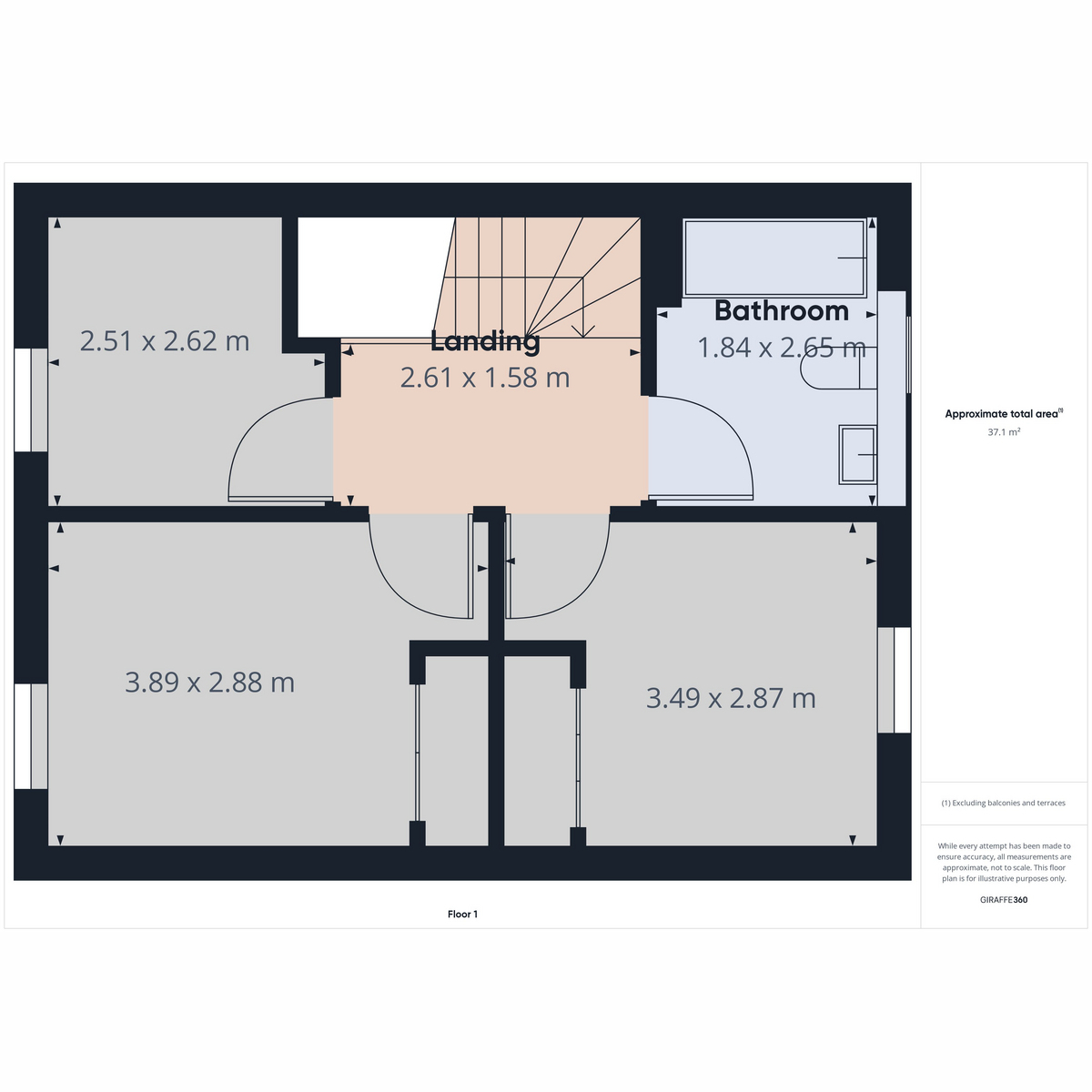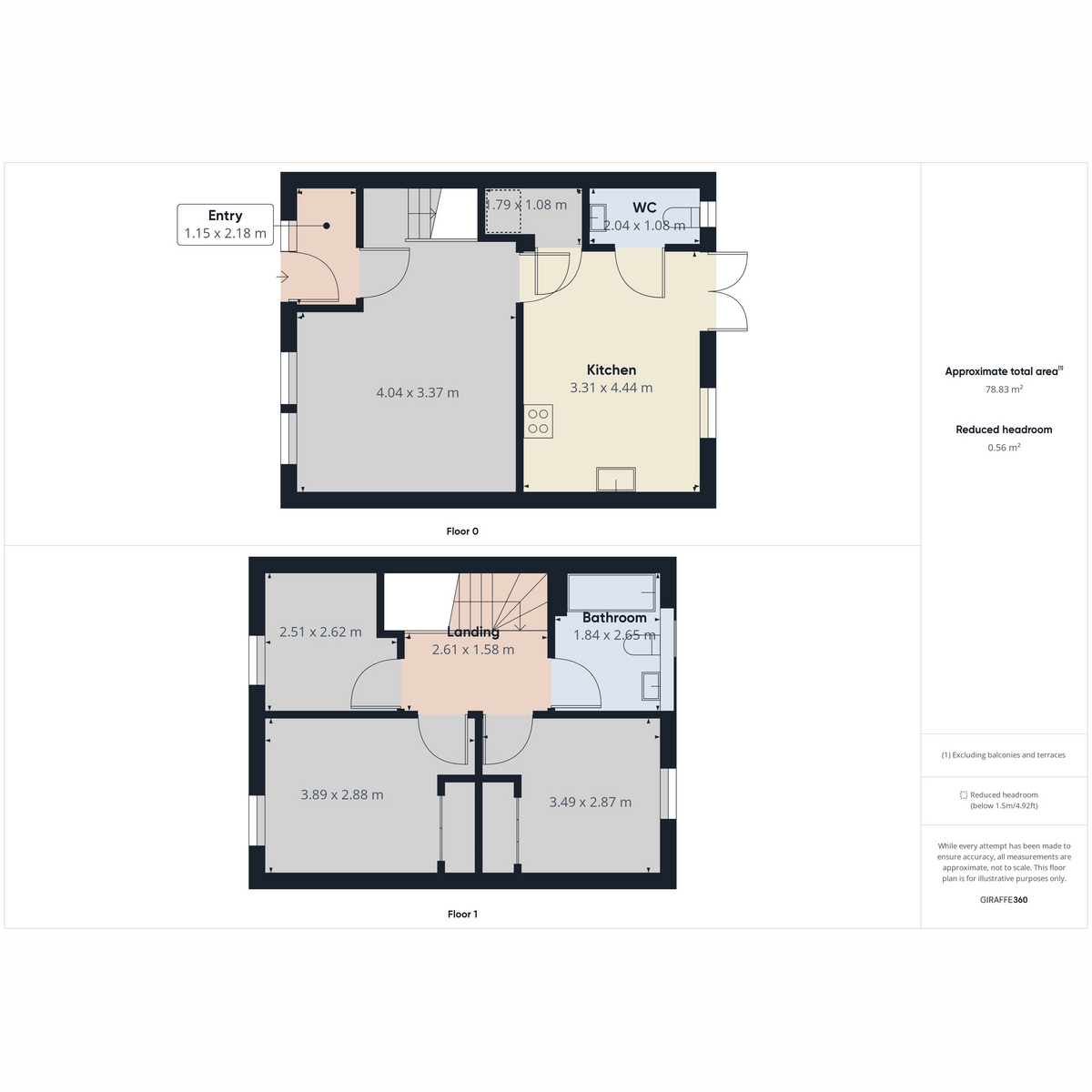Semi-detached house for sale in Strachan Way, Peterhead AB42
* Calls to this number will be recorded for quality, compliance and training purposes.
Property description
The property is situated over two floors and has a lounge/dining room, kitchen, separate WC/Utility Room, family bathroom and 3 bedrooms. Access is via a paved path in the front garden by a partially glazed Nordan security front door. The property benefits from full uPVC double glazing and modern boiler providing gas central heating. It is in good condition with 5 years builders warranty and would make a perfect home for young couples or families.
Features
• Gas Central Heating
• uPVC windows
• Dining kitchen with patio doors leading to rear patio and garden
• Master bedroom with built-in storage
• Single bedroom/home office
• Contemporary bathroom with bath/shower
• All floor coverings, blinds and light fittings, together with integrated kitchen white goods included in sale
• Fully enclosed, south facing child and pet friendly rear garden
• loft space providing additional storage
Location
Peterhead is a lovely coastal fishing town, approximately 30 miles north of Aberdeen. The town has a range of amenities including a variety of shops, supermarkets, restaurants, hotels, sporting facilities and a community centre. It also has good bus links to the Aberdeen city and surrounding areas together with a Park & Ride facility at nearby Ellon which is popular with commuters. In addition, there is a range of primary schools and Peterhead Academy providing good secondary schooling.
Directions
On entering Peterhead from the south along the A90 At Invernettie Roundabout, take the 2nd exit and stay on A90. Continue to the Howe o'Buchan Roundabout, take the 3rd exit onto Longside Rd/A950. At the next roundabout, take the 1st exit onto Waterside Road, then turn right onto Stewart Crescent. Turn left onto Strachan Way the property will be on the right hand side identified by or for sale sign.
Accommodation
Hallway: (approx 1.15m x 2.18m)
The property is entered via a partly glazed Nordan security door into a welcoming hall with laminate flooring on the stairs leading to the upper floor. There is a large, under stairs shelved storage cupboard accessed via the lounge, wall mounted radiator and ceiling mounted light fitting.
Lounge: (approx 4.04 x 3.37m)
This spacious beautifully presented room creates a bright and relaxing living area with large windows providing plenty of natural light. Ample room for lounge and occasional furniture. Large, under stairs shelved storage cupboard. Laminate flooring, . Wall mounted radiators. Decorative ceiling mounted light fitting. In addition, there is a master phone socket, satellite tv connections and smoke alarm.
Kitchen/Dining: (approx 3.31 x 4.44m)
A good sized family kitchen diner with ample room for dining table and chairs, fitted with an extensive range of both matching base and wall units with double French doors leading to the south facing rear patio and garden areas flooding the space with abundant natural light. Marble effect laminate worktops with glass and tiled splashbacks. The Kitchen is equipped a 4 ring gas hob with stainless steel extractor fan above. Integrated Electrolux fan assisted oven, Stainless steel sink unit with mixer tap. Plumbed for dishwasher. Light oak vinyl flooring. Integrated fridge/freezer. Integrated ceiling spotlights. Smoke detector. Access door to the utility and cloakroom.
Appliances included:
• Integrated fan assisted oven
• Gas hob and stainless hood
• Integrated fridge/freezer
Utility Room: (1.79m x 1.08m)
Neutrally decorated room with light oak laminate flooring. Marble effect laminate worktops. Plumbed for washing machine. Ample storage space above and below. Ceiling light fitting.
Cloakroom Room: (2.04m x 1.08m)
Neutrally decorated room containing white WC, pedestal wash hand basin with mixer tap, wall mounted mirror above. Decorative ceiling light fitting .Wall mounted radiator. Light oak vinyl flooring. Opaque window.
Upper hallway: (2.61 x 1.58m)
Neutrally carpeted staircase with pine hand rail and white painted balustrade leads to upper hallway, accessing three bedrooms and the family bathroom. Also on this upper floor is a hatch to the loft, providing additional storage space. Decorative ceiling light fitting. Wall mounted radiator. Smoke alarm.
Master Bedroom: (3.89 x 2.88m)
This double bedroom to the front of the property has large windows overlooking the front of the property. The room has built-in triple wardrobes with mirrored sliding doors and a built-in cupboard providing additional storage. Built in storage cupboard. Ample space for bedside cabinets and chest of drawers, The room is in a neutral finish. Ceiling light fitting and coordinating roller blinds. Wall mounted radiator.
Bedroom 1: (3.49 x 2.87m)
This tastefully decorated double bedroom has a large window overlooking the rear garden. Ample space for bedside cabinets and chest of drawers. The room is fully carpeted in a neutral finish, Ceiling mounted light fitting and coordinating roller blinds. Wall mounted radiator.
Bedroom 2/Nursery/Study: (2.51 x 2.62m)
This bright single bedroom overlooks the rear garden. The room is fully carpeted in a neutral finish, Ceiling mounted light fitting and roller blind. A perfect child's bedroom, however, can be used as a home office/study.
Family Bathroom: (1.84 x 2.64m)
Stylish semi tiled bathroom with contemporary 3 piece suite in a white finish, and comprises: Wc with closed coupled cistern; pedestal wash basin with chrome monobloc tap; bath unit with chrome monobloc tap and single bath/shower with glass shower screen. Wall mounted mirror and shelved storage unit. Splashback tiling at the wash hand basin. Neutral tiles to ceiling height surrounding shower/bath all contribute to a luxurious bathing experience. Shaver socket next to the wash basin. Light oak effect vinyl floor covering. Ceiling integrated light unit. Wall mounted radiator. Extractor fan.
Outside area
Externally, the property benefits from a small front garden laid to lawn. To the rear of the property there is a well-designed south facing fully enclosed child friendly garden perfect for outdoor entertain and alfresco dining. Double paneled fence for additional privacy.
EPC rating – B
Council tax band - D
These particulars do not constitute any part of an offer or contract. All statements contained therein, while believed to be correct, are not guaranteed. All measurements are approximate. Intending purchasers must satisfy themselves by inspection or otherwise, as to the accuracy of each of the statements contained in these particulars
Property info
For more information about this property, please contact
Low & Partners Ltd, AB41 on +44 1358 247487 * (local rate)
Disclaimer
Property descriptions and related information displayed on this page, with the exclusion of Running Costs data, are marketing materials provided by Low & Partners Ltd, and do not constitute property particulars. Please contact Low & Partners Ltd for full details and further information. The Running Costs data displayed on this page are provided by PrimeLocation to give an indication of potential running costs based on various data sources. PrimeLocation does not warrant or accept any responsibility for the accuracy or completeness of the property descriptions, related information or Running Costs data provided here.



































.png)
