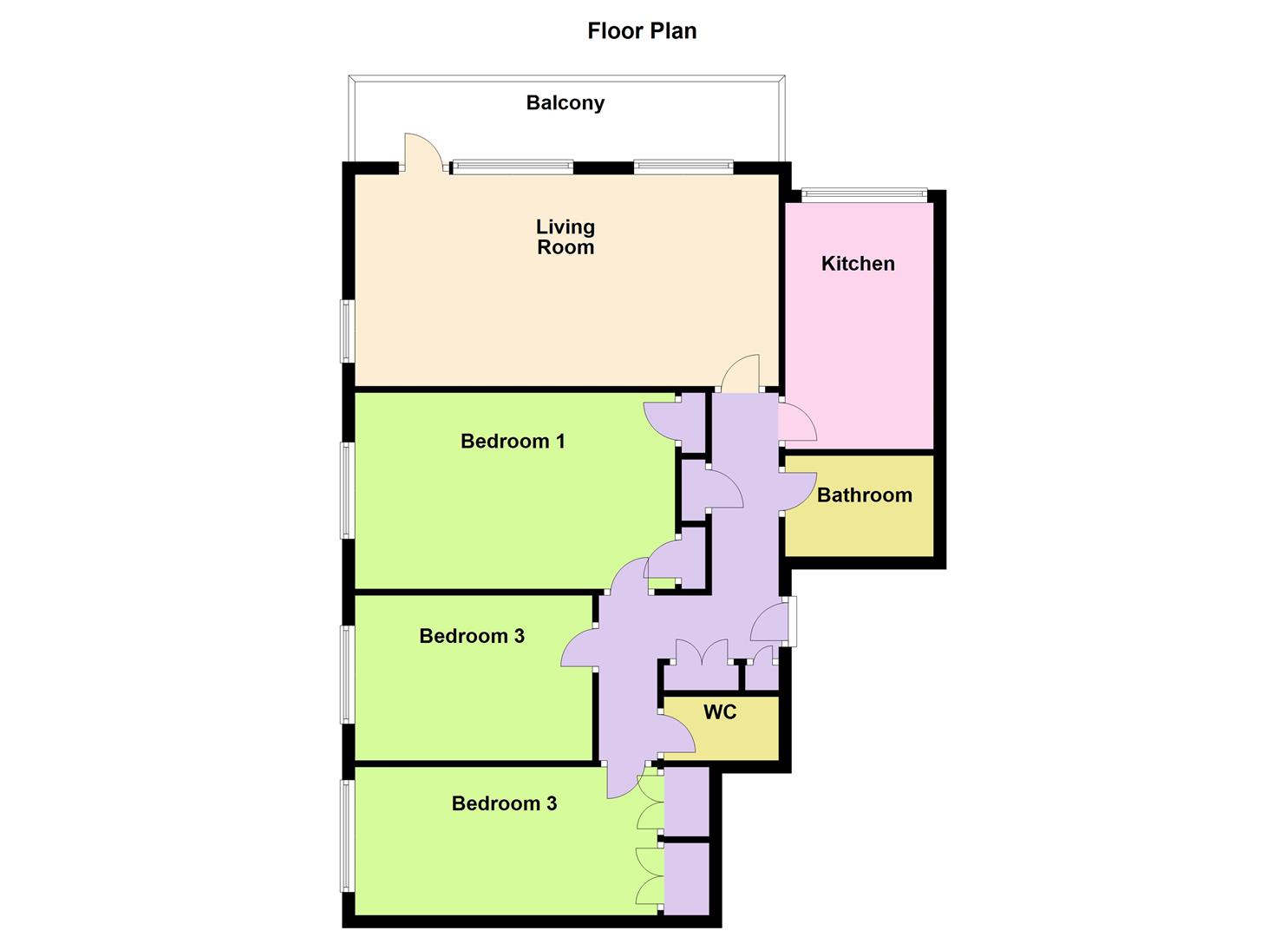Flat for sale in Southdown Road, Shoreham-By-Sea BN43
* Calls to this number will be recorded for quality, compliance and training purposes.
Property features
- Purpose Built Flat
- Shoreham Town Centre
- Three Double Bedrooms
- Bathroom & Further WC
- South Facing Balcony
- Gas Central Heating & Double Glazing
- Allocated Parking
- EPC Rating - D
- Council Tax Band - C
- Being Sold Chain Free
Property description
Welcome to this charming three-bedroom apartment located on Southdown Road in the picturesque town of Shoreham-By-Sea. Situated in a purpose-built flat, this property boasts a delightful south-facing balcony, perfect for enjoying the sunny British weather.
Upon entering, you are greeted by a beautifully presented interior that exudes warmth and comfort. The apartment features a large south facing lounge, ideal for entertaining guests or simply relaxing after a long day and with three bedrooms, there is ample space for a growing family or for those in need of a home office.
The property also includes a well-maintained bathroom, ensuring convenience for all residents. Parking is made easy with space available for one vehicle, a valuable commodity in this sought-after area.
Conveniently located close to Shoreham town centre, you'll have easy access to a variety of shops, restaurants, and local amenities. Whether you're looking to take a leisurely stroll along the shore or explore the town's vibrant offerings, this apartment provides the perfect base for coastal living.
Don't miss the opportunity to make this lovely apartment your new home. Contact us today to arrange a viewing and experience the charm of Southdown Road for yourself.
Communal Entrance Hall
Stairs to top floor landing.
Personal Front Door
To:
Entrance Hall
Wood block flooring, storage cupboard, cupboard housing consumer unit and electric meter, airing cupboard housing immersion heater, radiator, coving and door entryphone system.
Living Room (6.71m x 3.25m (22' x 10'8"))
Dual aspect double glazed windows to front & side, television aerial point, coving, two radiators and double glazed door opening onto:
South Facing Balcony
Views over rooftops to St Mary De Haura church.
Kitchen (3.84m x 2.34m (12'7" x 7'8"))
Double glazed window to front, range of fitted wall & base level units, worksurfaces incorporating stainless steel single drainer sink unit with mixer tap, gas and electric cooker points, space and plumbing for washing machine, radiator, central heating boiler.
Bedroom One (4.72m x 3.05m (15'6" x 10'))
Double glazed window, coving, wardrobes, radiator.
Bedroom Two (4.39m x 2.34m (14'5" x 7'8))
Double glazed window, wardrobe, radiator.
Bedroom Three (3.66m x 2.59m (12' x 8'6"))
Double glazed window, coving, radiator.
Bathroom
Fitted suite comprising: Built in shower, close coupled WC, pedestal wash hand basin, fully tiled walls, radiator.
Wc
Coving, part tiled walls, close coupled WC, wash hand basin, radiator.
Parking Space
One allocated space plus Visitors parking.
Property info
For more information about this property, please contact
Robert Luff & Co, Lancing, BN15 on +44 1903 929854 * (local rate)
Disclaimer
Property descriptions and related information displayed on this page, with the exclusion of Running Costs data, are marketing materials provided by Robert Luff & Co, Lancing, and do not constitute property particulars. Please contact Robert Luff & Co, Lancing for full details and further information. The Running Costs data displayed on this page are provided by PrimeLocation to give an indication of potential running costs based on various data sources. PrimeLocation does not warrant or accept any responsibility for the accuracy or completeness of the property descriptions, related information or Running Costs data provided here.























.png)
