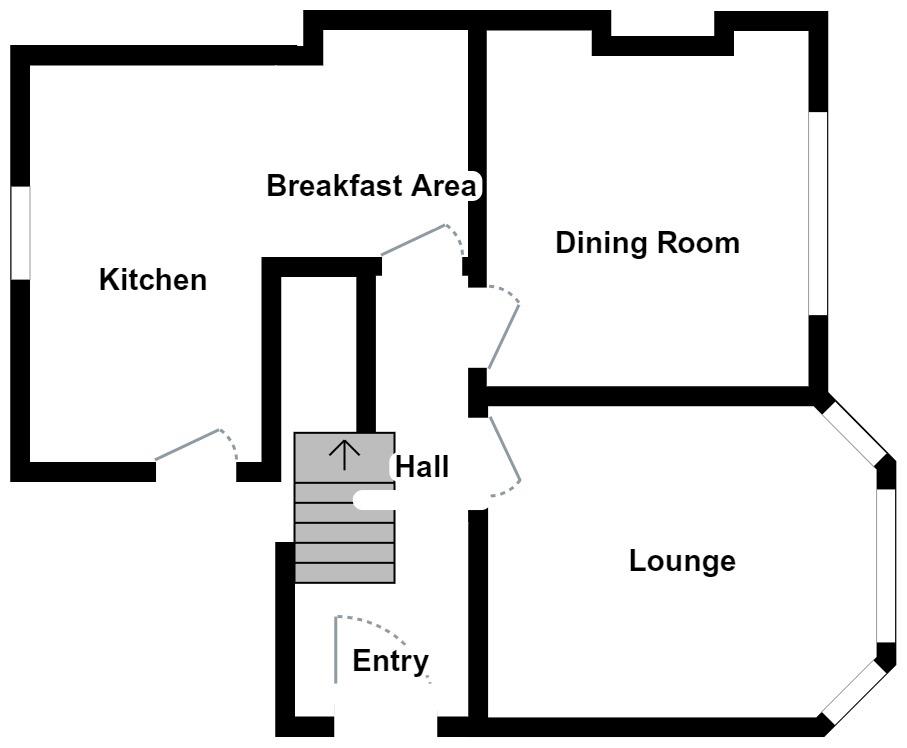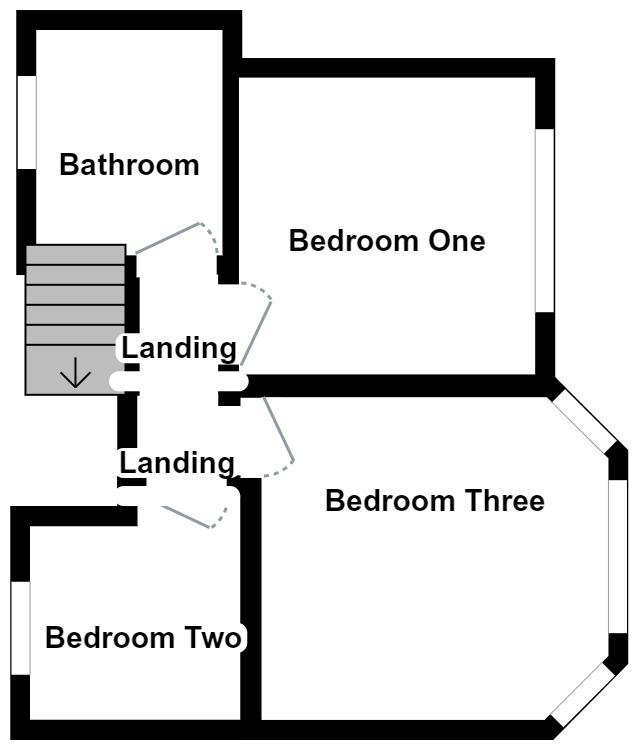Semi-detached house for sale in Coed Glas Road, Llanishen, Cardiff CF14
* Calls to this number will be recorded for quality, compliance and training purposes.
Property features
- Three bedroom traditional semi detached
- Extended kitchen/diner
- Two reception rooms
- Corner plot
- Driveway and garage
- No onward chain
- Near amenities
Property description
Welcome to this charming three-bedroom traditional semi-detached family home located on Coed Glas Road in the sought-after area of Llanishen, Cardiff. This property boasts a delightful extension to the kitchen, offering ample space for a growing family.
Upon entering, you are greeted by two inviting reception rooms, perfect for entertaining guests or simply relaxing with your loved ones. The kitchen diner is a focal point of the house, providing a warm and welcoming space to enjoy delicious meals together.
Situated on a corner plot, this home offers a sense of privacy and tranquillity. The garage and gated driveway provide convenient parking options, ensuring both security and ease of access.
Conveniently located near amenities, this property offers the perfect blend of suburban living with easy access to everyday necessities. Additionally, the absence of an onward chain simplifies the buying process, allowing you to make this house your home without delay.
Don't miss the opportunity to make this lovely property your own and enjoy the comfort and convenience it has to offer. Contact us today to arrange a viewing and take the first step towards owning your dream home in Cardiff.
Entrance
Entered via double glazed composite door to the side aspect with stained glass.
Entrance Hall
Double glazed stained glass window to the side. Picture rail. Stairs to the first floor. Radiator. Small understairs cupboard.
Lounge (3.30m max x 4.34m max (10'10" max x 14'3" max))
Double glazed bay window to the front. Wood parquet flooring. Cast iron wood burning stove set within the chimney breast and with slate hearth. Radiator.
Dining Room (3.78m x 3.40m (12'5" x 11'2" ))
Double glazed window to the front. Gas fire place with stone surround and mantel piece. Wood block flooring. Radiator.
Kitchen/Breakfast Room (4.14m max x 4.72m max (13'7" max x 15'6" max))
Selection of wall and base unit with complimentary worktops over. Inset under lighting. One and a half bowl sink and drainer with mixer tap. Space and plumbing for a dishwasher. Space for base fridge. Integrated 'Neff' oven. Four ring hob with cooker hood fitted over. Tiled splash back. 'L' shaped kitchen with an understairs cupboard and additional cupboard. Radiator. Tiled floor. Double glazed door leading out to the garden. Double glazed wooden window to the rear aspect along with two skylight windows offering natural light.
First Floor
Stairs rise up from the entrance hall with wooden hand rail and spindles.
Landing
Stained glass wooden window to the side aspect. Loft access hatch. Banister.
Bedroom One (3.33m max x 3.56m max (10'11" max x 11'8" max))
Double glazed bay window to the front. Radiator.
Bedroom Two (3.43m x 3.25m (11'3" x 10'8"))
Double glazed window to the front. Radiator. Fitted wardrobes.
Bedroom Three (2.41m x 2.41m max (7'11" x 7'11" max))
Double glazed window to the rear. Radiator. Wood laminate floor.
Bathroom (2.72m x 1.93m (8'11" x 6'4"))
Double glazed obscure wooden window to the rear. Four piece bathroom with WC, wash hand basin, corner shower quadrant with plumbed shower and separate bath with a central mixer tap. Tiled walls. Vinyl floor. Chrome heated towel rail. Extractor fan. Spotlights.
Outside
The property is situated on a corner plot which offers wrap around gardens.
Front And Side Gardens
Laid to lawn with a path leading to the front door. Mature hedges. Concrete decorative wall and gate. Mature shrubs trees and flower borders. Driveway to the side offers double side by side driveway with wrought iron gate.
Rear Garden
Concrete patio with a timber greenhouse. Detached single garage with access from the rear garden. Pedestrian gate that takes you out to the driveway. Outside cold water tap and outside light.
Garage
Detached single garage with access from the rear garden.
Property info
Ground Floor.Jpg View original

First Floor.Jpg View original

For more information about this property, please contact
Hern & Crabtree, CF14 on +44 29 2262 6537 * (local rate)
Disclaimer
Property descriptions and related information displayed on this page, with the exclusion of Running Costs data, are marketing materials provided by Hern & Crabtree, and do not constitute property particulars. Please contact Hern & Crabtree for full details and further information. The Running Costs data displayed on this page are provided by PrimeLocation to give an indication of potential running costs based on various data sources. PrimeLocation does not warrant or accept any responsibility for the accuracy or completeness of the property descriptions, related information or Running Costs data provided here.





































.png)


