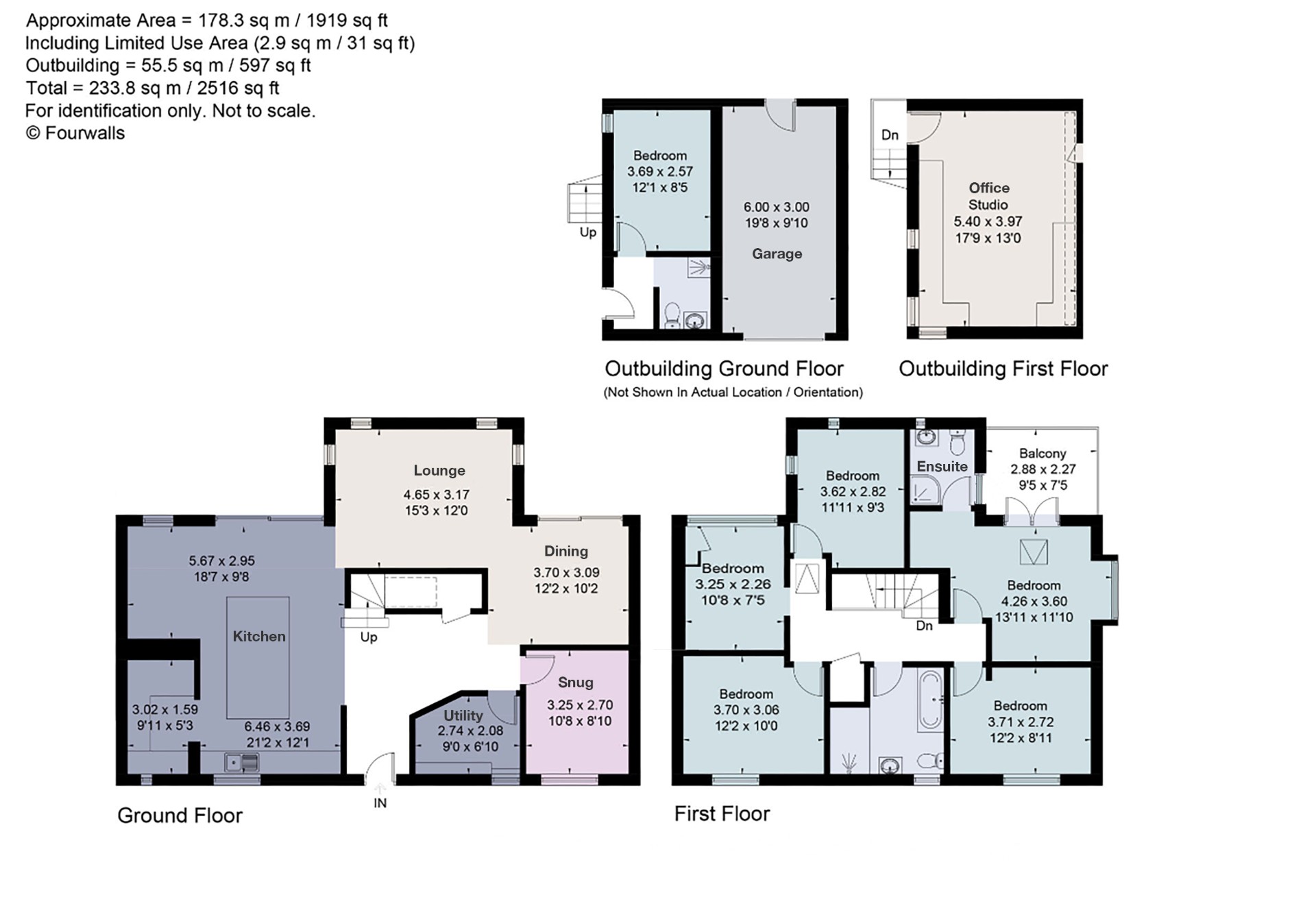Detached house for sale in Forrest Drive, Peterborough PE7
* Calls to this number will be recorded for quality, compliance and training purposes.
Property features
- Epc a
- Unique custom built eco home
- 5 bedrooms in the main residence
- 6th bedroom & shower room in annexe
- Spacious annexe with office space above
- Master bedroom with spacious balcony
- Solar panels, air con & heat recovery system
- Professionally interior designed throughout
- South west aspect landscaped garden
Property description
A unique six bedroom architecturally designed home with annexe and energy efficient living.
This residence is conveniently situated near shops, the city centre, and surrounded by nature reserves. Next to a vibrant green play area, this property is the epitome of an ideal family home. Custom built in 2017, the super-insulated timber frame (cladded with fibre cement slates & Siberian larch) is complemented by 16 solar panels, a sedum green roof, triple glazing, air source heat pumps and a mechanical ventilation and heat recovery system.The property benefits from gas central heating as well as air conditioning throughout. The energy efficient construction methods result in incredibly low living costs, and an EPC rating A.
The spacious entrance hall surrounds an oak stairway, and flows to open plan living quarters, comprising a dual aspect kitchen/dining room of over 20ft. The kitchen includes 2 Neff ovens (conventional and steam) with hide and slide doors, integrated microwave & dishwasher, two fridge/freezers as well as a Quooker instant hot water tap, double induction hob and pop up extractor fan
Upstairs there is a family bathroom and five double bedrooms, including a main bedroom with en suite shower room and balcony overlooking the garden and park.
Outside, the annexe is set over two floors, the ground floor offers self contained living quarters consisting of a double bedroom and shower room - ideal for guests or extended family. The first floor is set out as a large studio/office, but could equally be used as a further living/bedroom space.
There is a low-maintenance professionally landscaped garden with patio seating area. To the front of the property there is a garage and private parking for 4 cars.
This stunning home is a credit to the owner and offers an ideal environment for families to enjoy life in a modern, spacious and energy efficient property.
Property Ownership Information
Tenure
Freehold
Council Tax Band
E
Disclaimer For Virtual Viewings
Some or all information pertaining to this property may have been provided solely by the vendor, and although we always make every effort to verify the information provided to us, we strongly advise you to make further enquiries before continuing.
If you book a viewing or make an offer on a property that has had its valuation conducted virtually, you are doing so under the knowledge that this information may have been provided solely by the vendor, and that we may not have been able to access the premises to confirm the information or test any equipment. We therefore strongly advise you to make further enquiries before completing your purchase of the property to ensure you are happy with all the information provided.
Property info
For more information about this property, please contact
Purplebricks, Head Office, CO4 on +44 24 7511 8874 * (local rate)
Disclaimer
Property descriptions and related information displayed on this page, with the exclusion of Running Costs data, are marketing materials provided by Purplebricks, Head Office, and do not constitute property particulars. Please contact Purplebricks, Head Office for full details and further information. The Running Costs data displayed on this page are provided by PrimeLocation to give an indication of potential running costs based on various data sources. PrimeLocation does not warrant or accept any responsibility for the accuracy or completeness of the property descriptions, related information or Running Costs data provided here.



































.png)

